4470 24th Avenue S #502, Fargo, ND 58104
Local realty services provided by:Better Homes and Gardens Real Estate Alliance Group
4470 24th Avenue S #502,Fargo, ND 58104
$467,640
- 1 Beds
- 2 Baths
- 1,324 sq. ft.
- Condominium
- Active
Listed by: emily christofferson-zarak
Office: nexthome legendary properties
MLS#:4015281
Source:ND_GNMLS
Price summary
- Price:$467,640
- Price per sq. ft.:$353.2
About this home
Welcome to MAKT condos! Here's an exclusive opportunity to own a brand new, luxury 1 bedroom, 1.5 bathroom condo with a den in the heart of Fargo! Located on the 5th floor with breathtaking views of the Fargo skyline and an unbeatable location, you can walk to your favorite neighborhood restaurants and coffee shops or take a short drive to shopping and entertainment! This spacious 1,324 sq. ft. condo boasts an open concept living space, bathed in natural light from floor-to-ceiling windows, and features high-end finishes throughout. You'll love the expansive north-facing balcony, perfect for hosting and entertaining. The primary bedroom offers spectacular views, a walk-in closet, and an en suite bathroom with a soaking tub, double sinks, and a tile shower. For added convenience, the condo includes two heated underground parking spaces. Residents have access to the second-level community room, fitness center, mini market, and more, enhancing the luxury living experience. Welcome to your next home!
Contact an agent
Home facts
- Year built:2024
- Listing ID #:4015281
- Added:488 day(s) ago
- Updated:December 17, 2025 at 08:04 PM
Rooms and interior
- Bedrooms:1
- Total bathrooms:2
- Full bathrooms:1
- Half bathrooms:1
- Living area:1,324 sq. ft.
Heating and cooling
- Cooling:Central Air
- Heating:Electric, Forced Air
Structure and exterior
- Year built:2024
- Building area:1,324 sq. ft.
- Lot area:1.95 Acres
Finances and disclosures
- Price:$467,640
- Price per sq. ft.:$353.2
New listings near 4470 24th Avenue S #502
- New
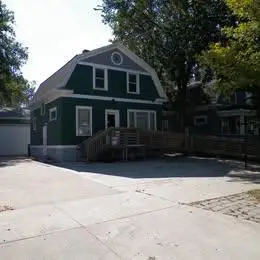 $279,500Active4 beds 2 baths1,900 sq. ft.
$279,500Active4 beds 2 baths1,900 sq. ft.1122 4th Avenue N, Fargo, ND 58102
MLS# 6824152Listed by: JEFF HAGEL - New
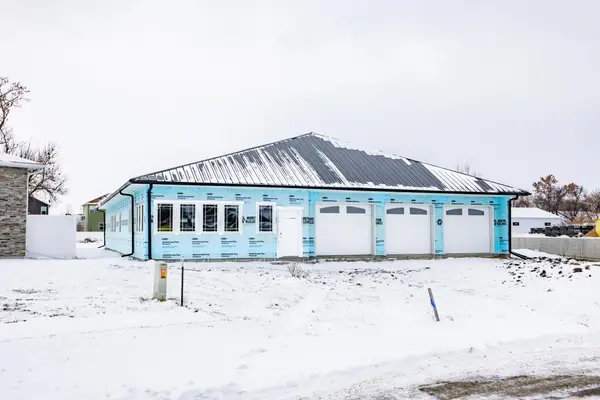 $699,900Active-- beds 1 baths
$699,900Active-- beds 1 baths5875 31st Street S, Fargo, ND 58104
MLS# 6826504Listed by: REAL (216 FGO) - New
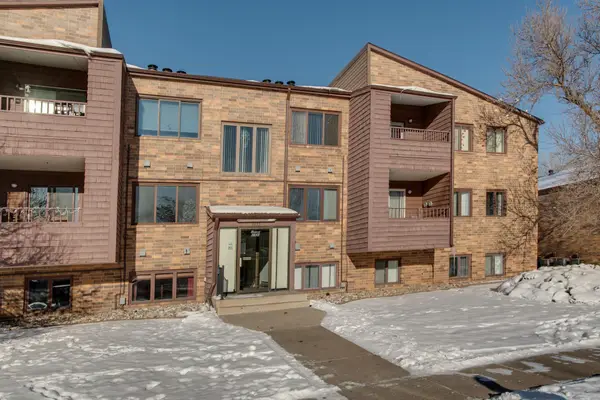 $145,000Active2 beds 2 baths1,132 sq. ft.
$145,000Active2 beds 2 baths1,132 sq. ft.3253 17th Avenue S #102, Fargo, ND 58103
MLS# 6826240Listed by: EXIT REALTY METRO - New
 $145,000Active2 beds 2 baths1,132 sq. ft.
$145,000Active2 beds 2 baths1,132 sq. ft.3253 17th Avenue S #102, Fargo, ND 58103
MLS# 6826240Listed by: EXIT REALTY METRO 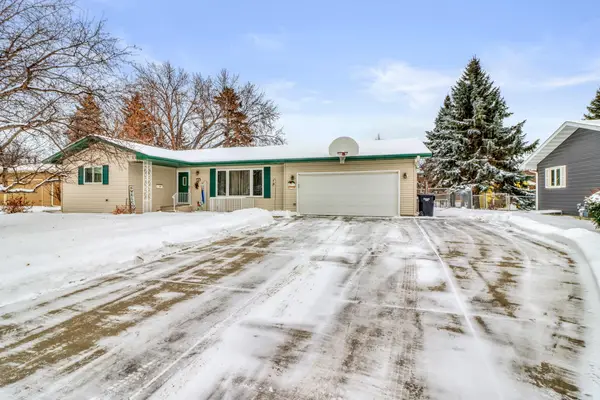 $379,900Pending4 beds 2 baths2,426 sq. ft.
$379,900Pending4 beds 2 baths2,426 sq. ft.35 S Woodcrest Drive N, Fargo, ND 58102
MLS# 7000135Listed by: KVAMME REAL ESTATE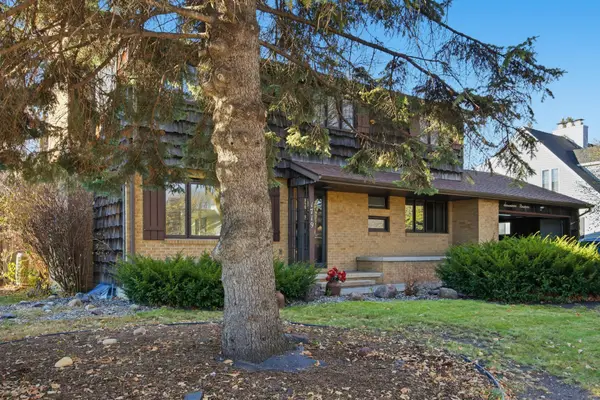 $319,900Pending4 beds 4 baths3,823 sq. ft.
$319,900Pending4 beds 4 baths3,823 sq. ft.1719 7th Street S, Fargo, ND 58103
MLS# 6826271Listed by: RE/MAX LEGACY REALTY- New
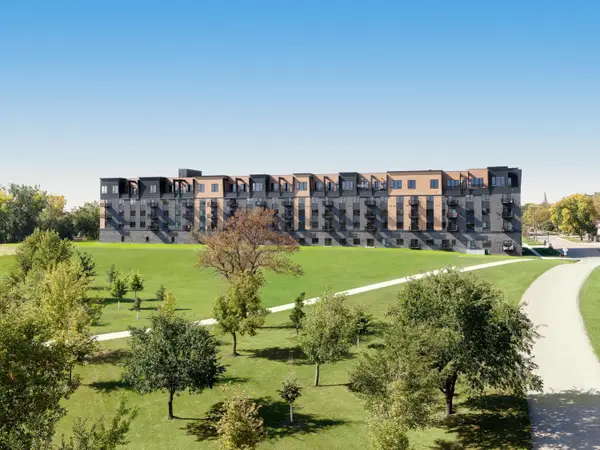 $998,000Active2 beds 2 baths2,061 sq. ft.
$998,000Active2 beds 2 baths2,061 sq. ft.505 Oak Street N #504, Fargo, ND 58102
MLS# 6826076Listed by: RE/MAX LEGACY REALTY - New
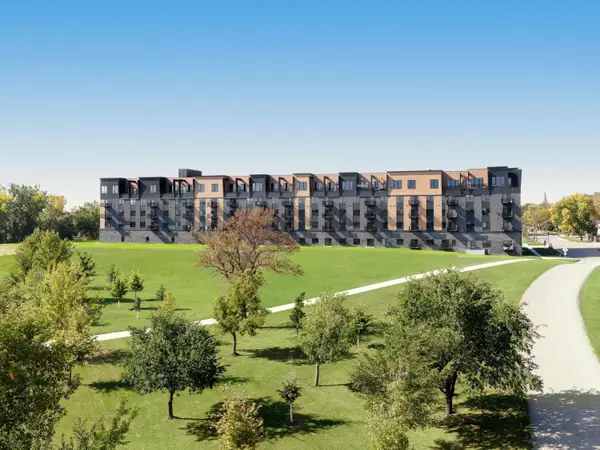 $678,000Active1 beds 2 baths1,324 sq. ft.
$678,000Active1 beds 2 baths1,324 sq. ft.505 Oak Street N #511, Fargo, ND 58102
MLS# 6826080Listed by: RE/MAX LEGACY REALTY - New
 $998,000Active2 beds 2 baths2,061 sq. ft.
$998,000Active2 beds 2 baths2,061 sq. ft.505 Oak Street N #504, Fargo, ND 58102
MLS# 6826076Listed by: RE/MAX LEGACY REALTY - New
 $678,000Active1 beds 2 baths1,324 sq. ft.
$678,000Active1 beds 2 baths1,324 sq. ft.505 Oak Street N #511, Fargo, ND 58102
MLS# 6826080Listed by: RE/MAX LEGACY REALTY
