4903 Rose Creek Parkway S, Fargo, ND 58104
Local realty services provided by:Better Homes and Gardens Real Estate Advantage One
4903 Rose Creek Parkway S,Fargo, ND 58104
$639,900
- 4 Beds
- 4 Baths
- 3,393 sq. ft.
- Single family
- Active
Listed by: tyler l walker, jeremy m qualley
Office: exp realty (219 wf)
MLS#:6803848
Source:ND_FMAAR
Price summary
- Price:$639,900
- Price per sq. ft.:$188.59
About this home
Incredible 2-story in Rose Creek featuring 4 bedrooms, 4 baths, and high-end updates throughout. Bright and open floor plan with floor-to-ceiling foyer, updated birch flooring, modern light fixtures, and large windows. The kitchen boasts granite countertops and updated appliances. The main level features an office/bonus room with French glass doors and a built-in bookcase, a gas fireplace with a marble surround, and a half bath. Mudroom with washer/dryer off 3-stall heated garage with sleek black doors. Fully finished basement offers a large bedroom with WIC, a gas fireplace with stone surround and built-ins, custom lighting, surround sound, and a stunning wet bar with quartz counters and backsplash. Beautifully updated ¾ bath with tiled shower and quartz vanity. Upstairs features 3 bedrooms, a full bath, and a spacious primary suite with dual WICs. Primary bath includes quartz counters, double sinks, a soaking tub, tiled floors, a walk-in shower, and custom stained glass windows. Fully fenced, beautifully landscaped yard with metal siding. This elegant, well-updated home is truly move-in ready!
Contact an agent
Home facts
- Year built:1999
- Listing ID #:6803848
- Added:61 day(s) ago
- Updated:December 16, 2025 at 05:21 PM
Rooms and interior
- Bedrooms:4
- Total bathrooms:4
- Full bathrooms:2
- Half bathrooms:1
- Living area:3,393 sq. ft.
Heating and cooling
- Cooling:Central Air
- Heating:Forced Air
Structure and exterior
- Roof:Archetectural Shingles
- Year built:1999
- Building area:3,393 sq. ft.
- Lot area:0.32 Acres
Schools
- High school:Fargo Davies
Utilities
- Water:City Water/Connected
- Sewer:City Sewer/Connected
Finances and disclosures
- Price:$639,900
- Price per sq. ft.:$188.59
- Tax amount:$6,499
New listings near 4903 Rose Creek Parkway S
- New
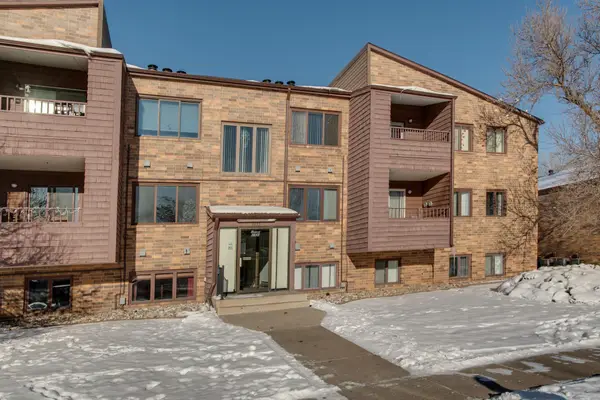 $145,000Active2 beds 2 baths1,132 sq. ft.
$145,000Active2 beds 2 baths1,132 sq. ft.3253 17th Avenue S #102, Fargo, ND 58103
MLS# 6826240Listed by: EXIT REALTY METRO - New
 $145,000Active2 beds 2 baths1,132 sq. ft.
$145,000Active2 beds 2 baths1,132 sq. ft.3253 17th Avenue S #102, Fargo, ND 58103
MLS# 6826240Listed by: EXIT REALTY METRO - New
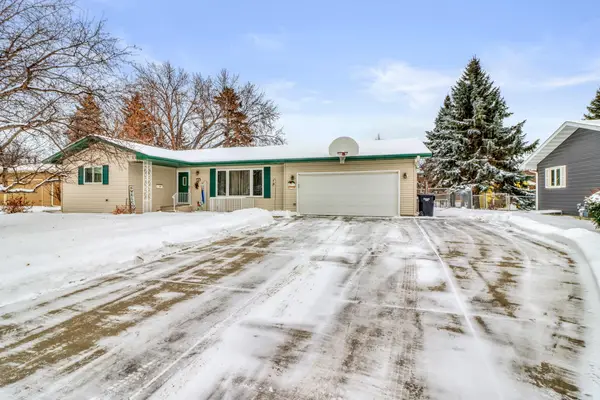 $379,900Active4 beds 2 baths2,426 sq. ft.
$379,900Active4 beds 2 baths2,426 sq. ft.35 S Woodcrest Drive N, Fargo, ND 58102
MLS# 7000135Listed by: KVAMME REAL ESTATE - New
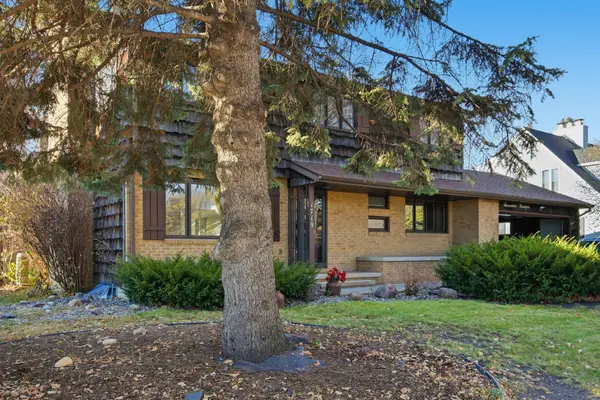 $319,900Active4 beds 4 baths3,886 sq. ft.
$319,900Active4 beds 4 baths3,886 sq. ft.1719 7th Street S, Fargo, ND 58103
MLS# 6826271Listed by: RE/MAX LEGACY REALTY - New
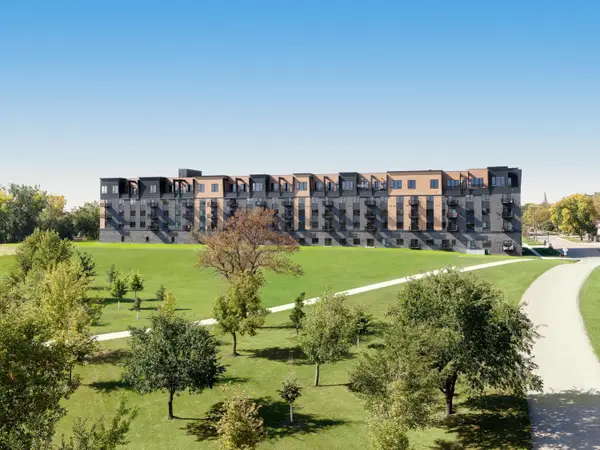 $998,000Active2 beds 2 baths2,061 sq. ft.
$998,000Active2 beds 2 baths2,061 sq. ft.505 Oak Street N #504, Fargo, ND 58102
MLS# 6826076Listed by: RE/MAX LEGACY REALTY - New
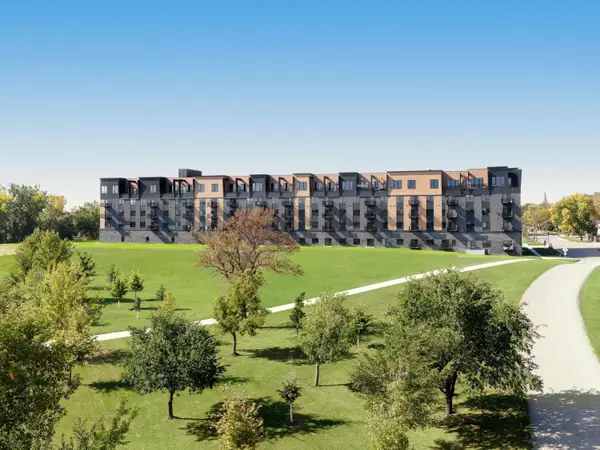 $678,000Active1 beds 2 baths1,324 sq. ft.
$678,000Active1 beds 2 baths1,324 sq. ft.505 Oak Street N #511, Fargo, ND 58102
MLS# 6826080Listed by: RE/MAX LEGACY REALTY - New
 $998,000Active2 beds 2 baths2,061 sq. ft.
$998,000Active2 beds 2 baths2,061 sq. ft.505 Oak Street N #504, Fargo, ND 58102
MLS# 6826076Listed by: RE/MAX LEGACY REALTY - New
 $678,000Active1 beds 2 baths1,324 sq. ft.
$678,000Active1 beds 2 baths1,324 sq. ft.505 Oak Street N #511, Fargo, ND 58102
MLS# 6826080Listed by: RE/MAX LEGACY REALTY - New
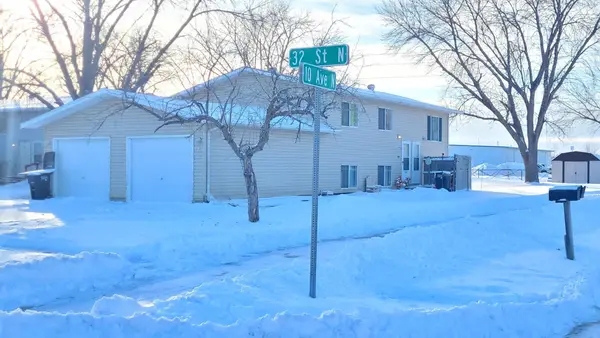 $259,900Active6 beds 2 baths2,016 sq. ft.
$259,900Active6 beds 2 baths2,016 sq. ft.3202-3204 10th Avenue N, Fargo, ND 58102
MLS# 6825534Listed by: EXP REALTY (3788 FGO) - New
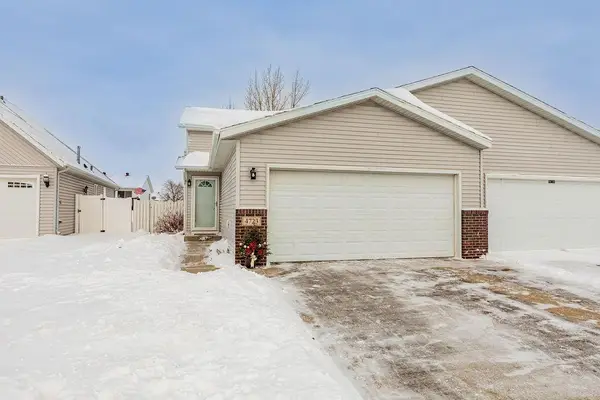 $279,900Active3 beds 2 baths1,928 sq. ft.
$279,900Active3 beds 2 baths1,928 sq. ft.4723 Clock Tower Lane S, Fargo, ND 58104
MLS# 6825455Listed by: EXP REALTY (219 WF)
