5811 41st Street S, Fargo, ND 58104
Local realty services provided by:Better Homes and Gardens Real Estate Advantage One
5811 41st Street S,Fargo, ND 58104
$625,000
- 4 Beds
- 3 Baths
- 3,166 sq. ft.
- Single family
- Pending
Listed by:
- Drew Likness(701) 261 - 3384Better Homes and Gardens Real Estate Advantage One
MLS#:6761450
Source:ND_FMAAR
Price summary
- Price:$625,000
- Price per sq. ft.:$197.41
- Monthly HOA dues:$125
About this home
Urban Sanctuary with Craftsman Charm. Tucked among mature trees, these beautifully designed twinhomes offer a rare sanctuary in the city. The Craftsman-style exterior welcomes you into an open and thoughtfully designed floor plan. The kitchen features custom cabinetry, sleek quartz countertops, and a gas cooktop, flowing seamlessly into the spacious great room with its stunning custom beam ceiling and cozy fireplace—perfect for entertaining or relaxing. The main level includes a serene primary suite with a walk-in closet, dual vanities, and a spa-like bath, along with a second bedroom and full bathroom. Downstairs, the fully finished lower level offers two additional bedrooms, a full bath, and a large family room complete with a built-in bar—ideal for hosting guests or creating your own private retreat. A finished two-stall garage adds convenience, while the HOA takes care of lawn care, snow removal, and neighborhood amenities for low-maintenance living
Contact an agent
Home facts
- Year built:2022
- Listing ID #:6761450
- Added:109 day(s) ago
- Updated:November 12, 2025 at 08:55 AM
Rooms and interior
- Bedrooms:4
- Total bathrooms:3
- Full bathrooms:2
- Living area:3,166 sq. ft.
Heating and cooling
- Cooling:Central Air
- Heating:Forced Air
Structure and exterior
- Roof:Archetectural Shingles
- Year built:2022
- Building area:3,166 sq. ft.
- Lot area:0.05 Acres
Utilities
- Water:City Water/Connected
- Sewer:City Sewer/Connected
Finances and disclosures
- Price:$625,000
- Price per sq. ft.:$197.41
- Tax amount:$3,818
New listings near 5811 41st Street S
- New
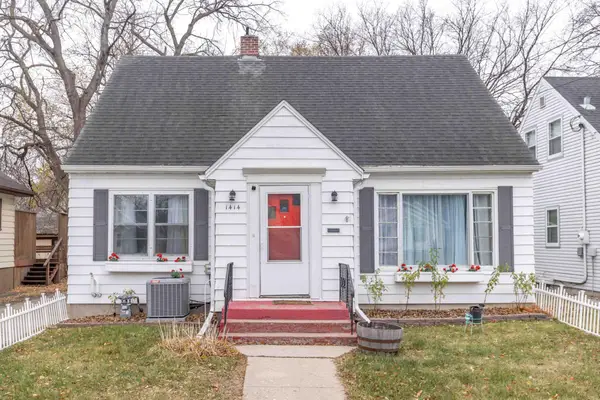 $254,900Active3 beds 3 baths2,432 sq. ft.
$254,900Active3 beds 3 baths2,432 sq. ft.1414 10th Avenue S, Fargo, ND 58103
MLS# 6814459Listed by: RE/MAX LEGACY REALTY - New
 $119,000Active2 beds 2 baths940 sq. ft.
$119,000Active2 beds 2 baths940 sq. ft.1405 25th Avenue S #A201, Fargo, ND 58103
MLS# 6816753Listed by: ARCHER REAL ESTATE SERVICES - New
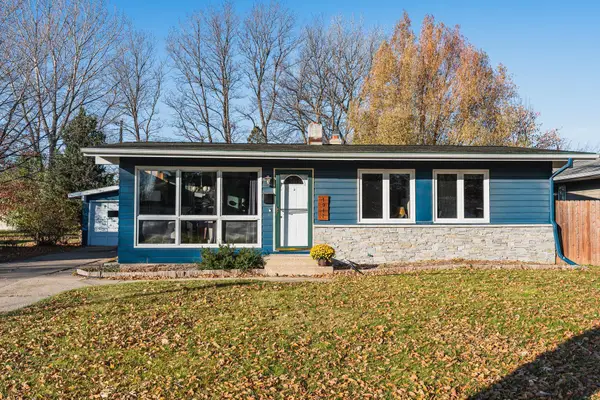 $290,000Active4 beds 3 baths2,210 sq. ft.
$290,000Active4 beds 3 baths2,210 sq. ft.1917 16 1/2 Street S, Fargo, ND 58103
MLS# 6816380Listed by: REAL (2534 FGO) - New
 $285,000Active3 beds 1 baths2,240 sq. ft.
$285,000Active3 beds 1 baths2,240 sq. ft.1425 11th Street S, Fargo, ND 58103
MLS# 6814691Listed by: BEYOND REALTY - New
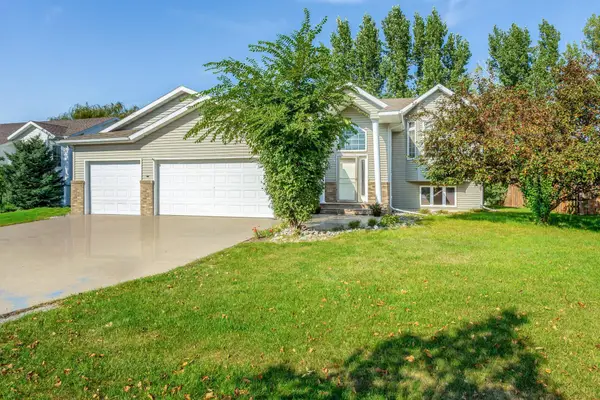 $375,000Active4 beds 3 baths2,778 sq. ft.
$375,000Active4 beds 3 baths2,778 sq. ft.3441 42nd Avenue S, Fargo, ND 58104
MLS# 6816150Listed by: REALTY XPERTS - Open Wed, 5 to 6:30pmNew
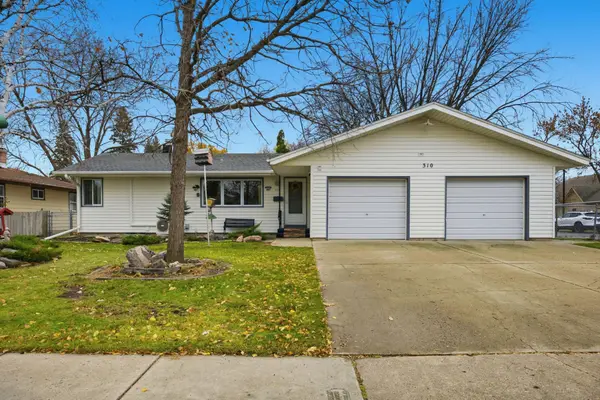 $270,000Active4 beds 2 baths1,992 sq. ft.
$270,000Active4 beds 2 baths1,992 sq. ft.310 27th Avenue N, Fargo, ND 58102
MLS# 6814737Listed by: BERKSHIRE HATHAWAY HOMESERVICES PREMIER PROPERTIES - Open Wed, 5 to 6:30pmNew
 $270,000Active4 beds 2 baths1,992 sq. ft.
$270,000Active4 beds 2 baths1,992 sq. ft.310 27th Avenue N, Fargo, ND 58102
MLS# 6814737Listed by: BERKSHIRE HATHAWAY HOMESERVICES PREMIER PROPERTIES - New
 $315,000Active2 beds 2 baths1,472 sq. ft.
$315,000Active2 beds 2 baths1,472 sq. ft.220 8th Street S #D4, Fargo, ND 58103
MLS# 6815540Listed by: CUSEY REAL ESTATE, INC. - New
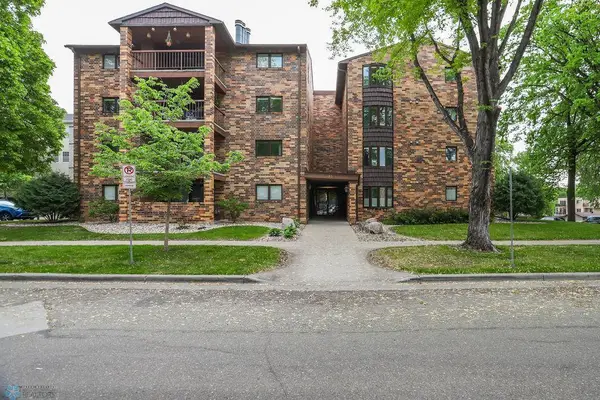 $315,000Active2 beds 2 baths1,472 sq. ft.
$315,000Active2 beds 2 baths1,472 sq. ft.220 8th Street S #D4, Fargo, ND 58103
MLS# 6815540Listed by: CUSEY REAL ESTATE, INC. - New
 $300,000Active4 beds 3 baths2,614 sq. ft.
$300,000Active4 beds 3 baths2,614 sq. ft.901 3rd Street N, Fargo, ND 58102
MLS# 6815025Listed by: PARK CO., REALTORS
