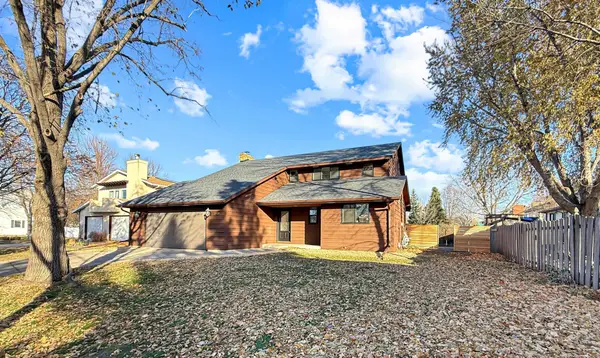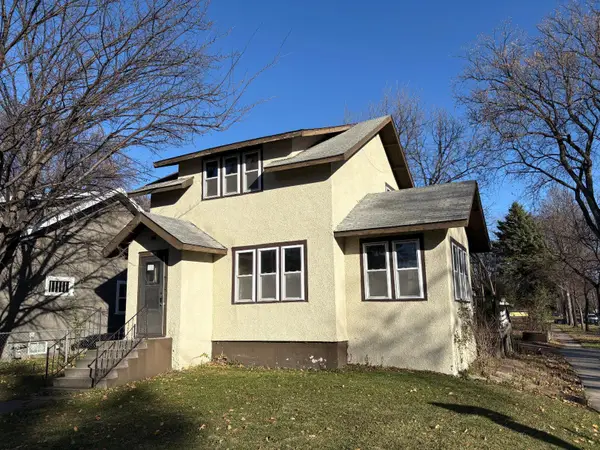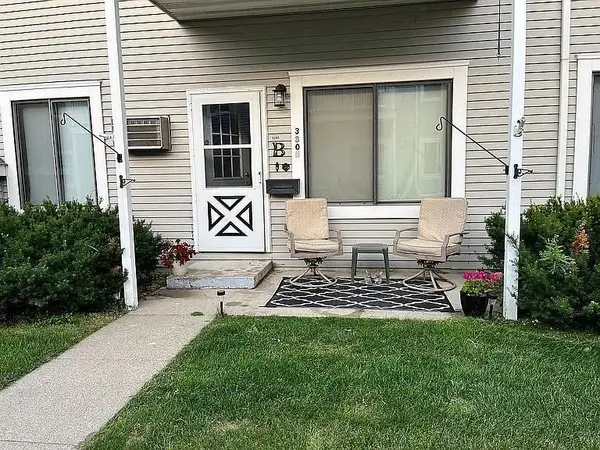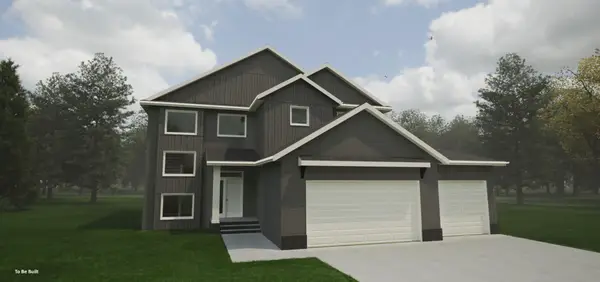5932 Autumn Drive S, Fargo, ND 58104
Local realty services provided by:Better Homes and Gardens Real Estate Advantage One
5932 Autumn Drive S,Fargo, ND 58104
$744,900
- 6 Beds
- 3 Baths
- 4,028 sq. ft.
- Single family
- Active
Listed by: erik wall
Office: exp realty (3523 fgo)
MLS#:6770518
Source:ND_FMAAR
Price summary
- Price:$744,900
- Price per sq. ft.:$184.93
About this home
Nestled in a peaceful South Fargo neighborhood within the sought-after Davies School District, this beautifully maintained Rambler offers privacy with no backyard neighbors. Combining quality craftsmanship and an open-concept layout, this home is packed with thoughtful upgrades that elevate everyday living. The 6th bedroom has french doors and could have multiple uses such as an amazing office, den, kids playroom, home gym, or just bonus space!
The spacious primary suite features a walk-in closet, a dual-sink vanity, and a gorgeous walk-in tile shower that truly must be seen to be appreciated. The fully finished lower level is an entertainer’s dream, boasting a large family room with a full wet bar, home theater system, and a pool table (negotiable)—ideal for gatherings or unwinding.
The oversized, heated 3-stall garage (deep 3rd stall) includes a floor drain, ceiling fans, custom wood trim, and convenient backyard access. Outside, enjoy easy-care landscaping with concrete curb edging, rock beds, and a 12’x16’ storage shed.
Additional highlights include custom-fit blinds, window well covers, dual sump pits with bypass, a brand-new AC unit (installed October 2024), and new dishwasher.
Move right in and experience comfort, style, and privacy in this exceptional home. Don’t miss your chance—schedule your tour today!
Contact an agent
Home facts
- Year built:2014
- Listing ID #:6770518
- Added:93 day(s) ago
- Updated:November 15, 2025 at 06:42 PM
Rooms and interior
- Bedrooms:6
- Total bathrooms:3
- Full bathrooms:2
- Living area:4,028 sq. ft.
Heating and cooling
- Cooling:Central Air
- Heating:Forced Air
Structure and exterior
- Year built:2014
- Building area:4,028 sq. ft.
- Lot area:0.27 Acres
Schools
- High school:Fargo Davies
Utilities
- Water:City Water/Connected
- Sewer:City Sewer/Connected
Finances and disclosures
- Price:$744,900
- Price per sq. ft.:$184.93
- Tax amount:$10,346
New listings near 5932 Autumn Drive S
- New
 $489,000Active4 beds 4 baths2,996 sq. ft.
$489,000Active4 beds 4 baths2,996 sq. ft.2939 Maple Street N, Fargo, ND 58102
MLS# 6817916Listed by: TRILOGY REAL ESTATE - New
 $115,900Active2 beds 2 baths1,568 sq. ft.
$115,900Active2 beds 2 baths1,568 sq. ft.1124 University Drive S, Fargo, ND 58103
MLS# 6818044Listed by: DAKOTA PLAINS REALTY - Open Sun, 1 to 2:30pmNew
 $740,000Active6 beds 4 baths4,220 sq. ft.
$740,000Active6 beds 4 baths4,220 sq. ft.3102 26th Avenue S, Fargo, ND 58103
MLS# 6818018Listed by: REALTY XPERTS - New
 $169,950Active3 beds 3 baths1,726 sq. ft.
$169,950Active3 beds 3 baths1,726 sq. ft.1111 7th Street N, Fargo, ND 58102
MLS# 4022739Listed by: CORE REAL ESTATE ADVISORS - New
 $146,000Active2 beds 2 baths1,098 sq. ft.
$146,000Active2 beds 2 baths1,098 sq. ft.3305 15th Avenue S #B, Fargo, ND 58103
MLS# 6818221Listed by: EXP REALTY (219 WF) - New
 $146,000Active2 beds 2 baths1,098 sq. ft.
$146,000Active2 beds 2 baths1,098 sq. ft.3305 15th Avenue S #B, Fargo, ND 58103
MLS# 6818221Listed by: EXP REALTY (219 WF) - New
 $739,900Active3 beds 2 baths1,759 sq. ft.
$739,900Active3 beds 2 baths1,759 sq. ft.3630 Decorah Way S, Fargo, ND 58104
MLS# 6817587Listed by: RE/MAX LEGACY REALTY - New
 $773,599Active4 beds 3 baths2,714 sq. ft.
$773,599Active4 beds 3 baths2,714 sq. ft.4824 Decorah Way S, Fargo, ND 58104
MLS# 6817611Listed by: RE/MAX LEGACY REALTY - New
 $369,900Active3 beds 3 baths1,908 sq. ft.
$369,900Active3 beds 3 baths1,908 sq. ft.5869 55th Avenue S, Fargo, ND 58104
MLS# 6817875Listed by: RE/MAX LEGACY REALTY  $421,030Pending4 beds 3 baths2,123 sq. ft.
$421,030Pending4 beds 3 baths2,123 sq. ft.6752 32nd Street S, Fargo, ND 58104
MLS# 6815985Listed by: ASPIRE REALTY
