6028 Silverleaf Drive S, Fargo, ND 58104
Local realty services provided by:Better Homes and Gardens Real Estate Advantage One
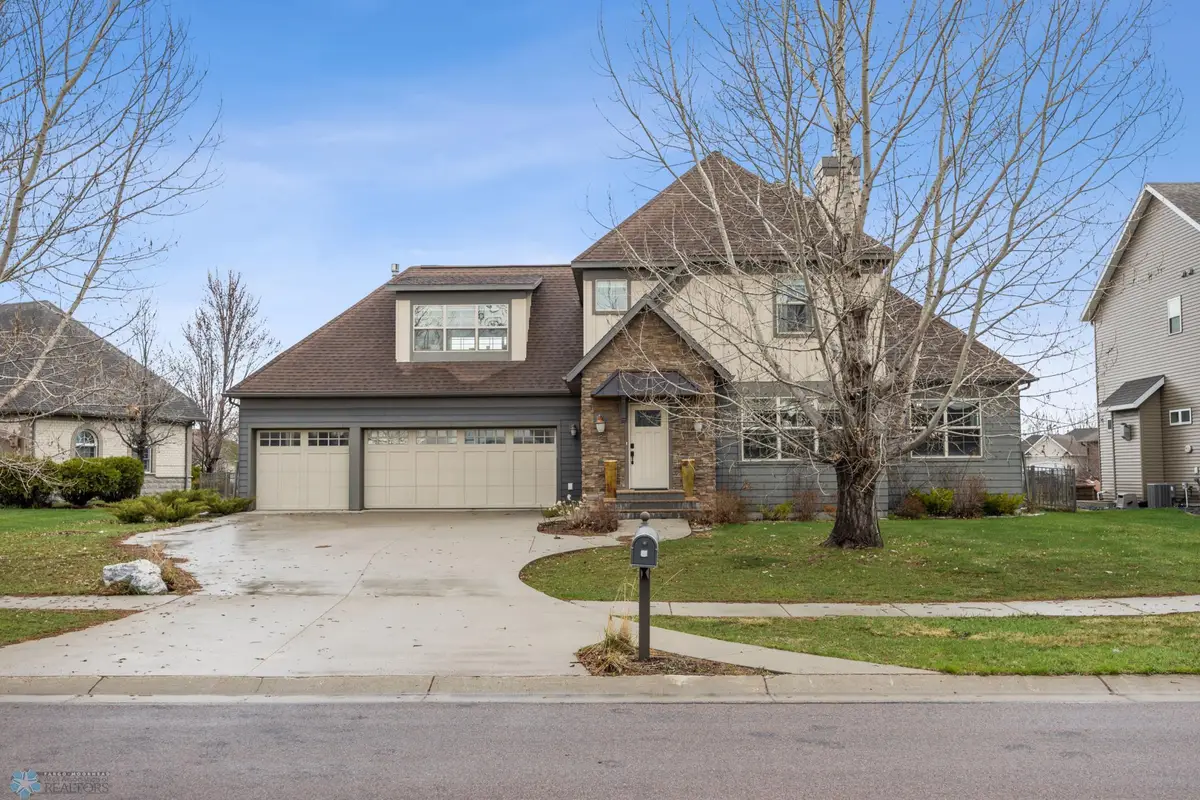
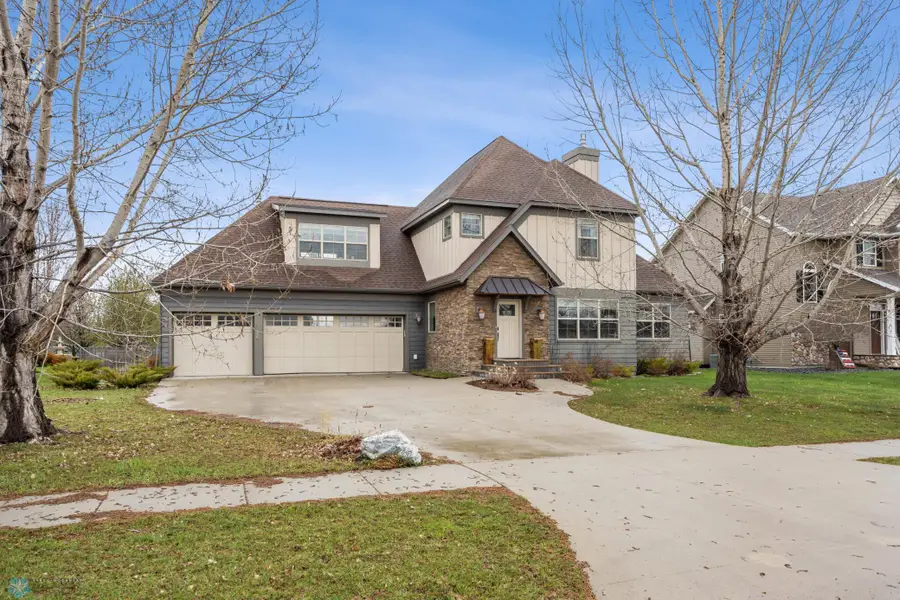
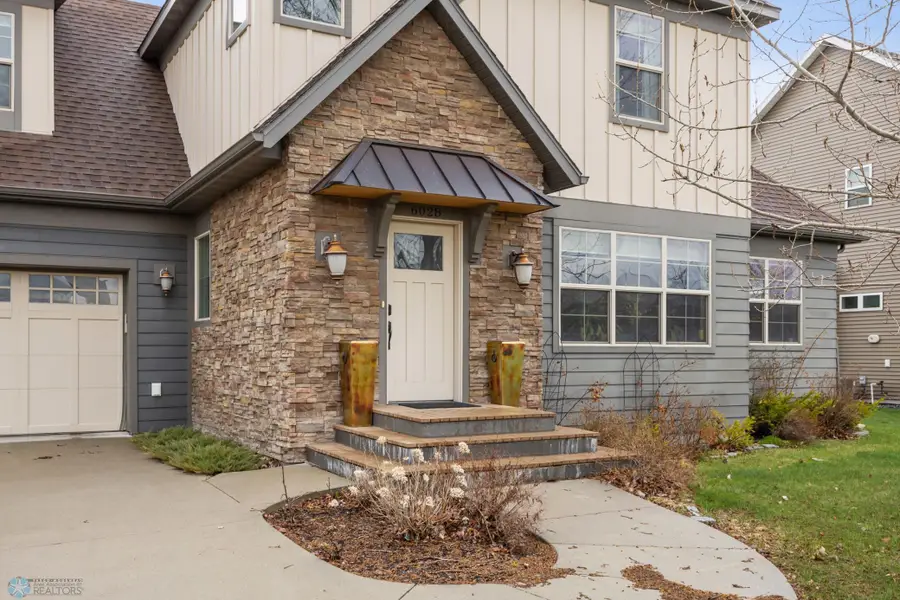
6028 Silverleaf Drive S,Fargo, ND 58104
$699,900
- 5 Beds
- 4 Baths
- 4,040 sq. ft.
- Single family
- Active
Listed by:luke haldis
Office:re/max legacy realty
MLS#:6713066
Source:ND_FMAAR
Price summary
- Price:$699,900
- Price per sq. ft.:$173.24
About this home
Welcome to this exceptional home in Silverleaf, where quality, space, and comfort come together seamlessly. From the moment you walk through the front door, you’ll notice the attention to detail—from custom woodwork to high-end finishes throughout every room.
The main floor features a spacious primary suite, ideal for easy everyday living, along with one of three generously sized living rooms. The large, open-concept kitchen is perfect for entertaining, with plenty of prep space, high-end appliances, and room for gatherings of any size. Just off the kitchen and living spaces, cozy up by one of the two fireplaces or head downstairs to the show-stopping theater, complete with a full screen projector for movie nights or game days.
This home was built with comfort in mind: enjoy in-floor heating in the basement, dual-zone heating on the upper levels, and a layout that balances openness with privacy. The fully fenced backyard is one of the largest in the neighborhood—great for kids, pets, or just relaxing outdoors.
It’s rare to find a home with this much to offer, especially at this price point. Don’t miss your opportunity to make it yours.
Contact an agent
Home facts
- Year built:2010
- Listing Id #:6713066
- Added:104 day(s) ago
- Updated:August 06, 2025 at 08:56 PM
Rooms and interior
- Bedrooms:5
- Total bathrooms:4
- Full bathrooms:3
- Half bathrooms:1
- Living area:4,040 sq. ft.
Heating and cooling
- Cooling:Central Air
- Heating:Forced Air
Structure and exterior
- Year built:2010
- Building area:4,040 sq. ft.
- Lot area:0.31 Acres
Schools
- High school:Fargo Davies
Utilities
- Water:City Water/Connected
- Sewer:City Sewer/Connected
Finances and disclosures
- Price:$699,900
- Price per sq. ft.:$173.24
- Tax amount:$10,575
New listings near 6028 Silverleaf Drive S
- New
 $530,190Active4 beds 4 baths2,584 sq. ft.
$530,190Active4 beds 4 baths2,584 sq. ft.10932 Dogwood Lane #51, Huntersville, NC 28078
MLS# 4292157Listed by: BROOKLINE HOMES LLC - Coming Soon
 $815,000Coming Soon5 beds 3 baths
$815,000Coming Soon5 beds 3 baths7521 Chaddsley Drive, Huntersville, NC 28078
MLS# 4292056Listed by: NORTHSTAR REAL ESTATE, LLC - New
 $535,465Active4 beds 3 baths2,543 sq. ft.
$535,465Active4 beds 3 baths2,543 sq. ft.10940 Dogwood Lane #49, Huntersville, NC 28078
MLS# 4290649Listed by: BROOKLINE HOMES LLC - Coming SoonOpen Sat, 12 to 2pm
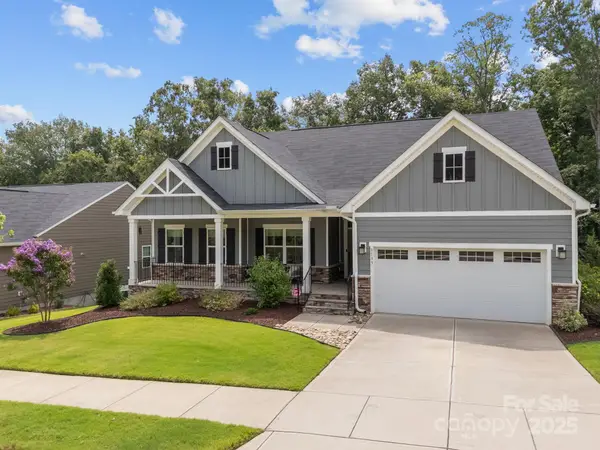 $600,000Coming Soon4 beds 3 baths
$600,000Coming Soon4 beds 3 baths8533 Everwood Avenue, Huntersville, NC 28078
MLS# 4290997Listed by: NEXTHOME PARAMOUNT - Open Sat, 1 to 3pmNew
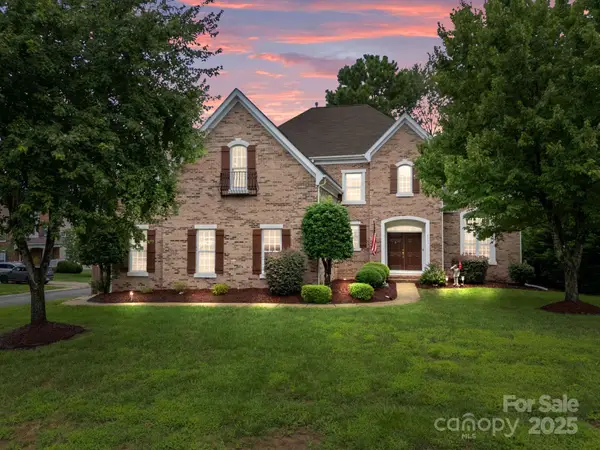 $725,000Active5 beds 3 baths3,452 sq. ft.
$725,000Active5 beds 3 baths3,452 sq. ft.6203 Tulip Poplar Place, Huntersville, NC 28078
MLS# 4291613Listed by: LKNHOMES.COM INC - Open Sat, 1 to 3pmNew
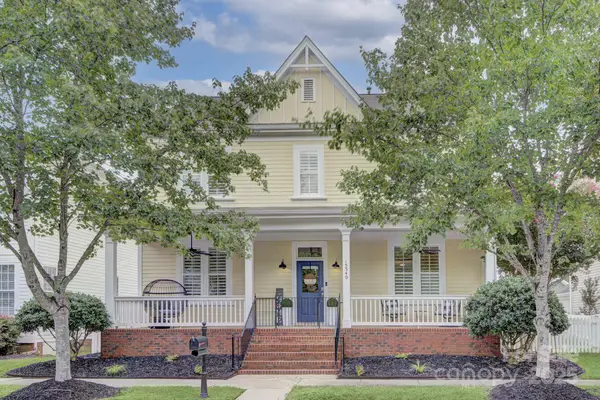 $700,000Active4 beds 3 baths2,896 sq. ft.
$700,000Active4 beds 3 baths2,896 sq. ft.15340 Barnsbury Drive, Huntersville, NC 28078
MLS# 4290504Listed by: SAVVY + CO REAL ESTATE - Coming SoonOpen Sun, 1 to 3pm
 $725,000Coming Soon4 beds 4 baths
$725,000Coming Soon4 beds 4 baths12620 Forrester Avenue, Huntersville, NC 28078
MLS# 4291588Listed by: NEST REALTY LAKE NORMAN - New
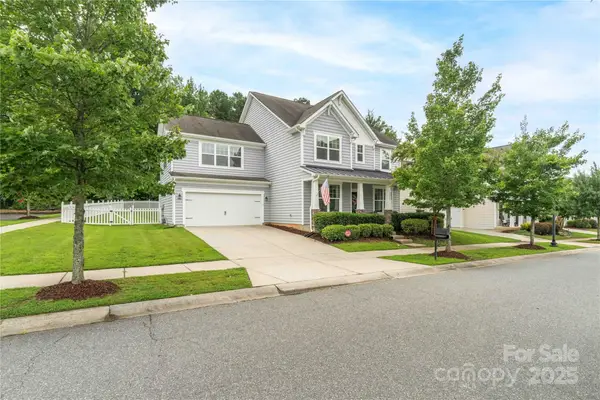 $550,000Active4 beds 3 baths3,049 sq. ft.
$550,000Active4 beds 3 baths3,049 sq. ft.12920 Heath Grove Drive, Huntersville, NC 28078
MLS# 4291511Listed by: EXP REALTY OF PIEDMONT NC LLC - Coming SoonOpen Sat, 12 to 3pm
 $819,000Coming Soon5 beds 5 baths
$819,000Coming Soon5 beds 5 baths17350 Monocacy Boulevard, Huntersville, NC 28078
MLS# 4289190Listed by: REDFIN CORPORATION - Coming SoonOpen Sat, 1 to 3pm
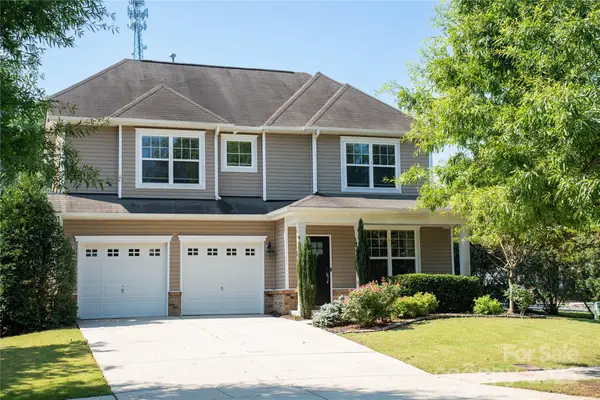 $475,000Coming Soon3 beds 3 baths
$475,000Coming Soon3 beds 3 baths1284 Bridgeford Drive, Huntersville, NC 28078
MLS# 4291230Listed by: CAROLINA COUTURE REALTY

