- BHGRE®
- North Dakota
- Fargo
- 6511 Osgood Parkway S
6511 Osgood Parkway S, Fargo, ND 58104
Local realty services provided by:Better Homes and Gardens Real Estate Advantage One
6511 Osgood Parkway S,Fargo, ND 58104
$624,900
- 4 Beds
- 3 Baths
- 3,132 sq. ft.
- Single family
- Active
Listed by: mari santoyo perry
Office: berkshire hathaway homeservices premier properties
MLS#:6776658
Source:ND_FMAAR
Price summary
- Price:$624,900
- Price per sq. ft.:$199.52
About this home
Welcome home to luxurious main-floor living in Fargo’s coveted Osgood neighborhood! This stunning custom-built rambler in Central South Fargo features 4 bedrooms, 3 bathrooms, and an oversized 3-stall heated garage with a fully fenced backyard, high-end amenities, and low specials. The main floor boasts an open-concept kitchen with quartz countertops, upgraded stainless steel appliances including gas cooktop & hood vent, a walk-in pantry, a stylish tile backsplash, and a spacious island, complemented by 9’ ceilings, tile flooring, 2 bedrooms, 2 spa-inspired bathrooms with heated tile flooring in primary, a laundry room, dining area, front coat closet, and a charming covered porch. The lower level offers a spacious family room with a wet bar, large bedrooms with walk-in closets, a luxurious bathroom with a tile shower, heated tile flooring and corian countertops, plus ample storage and utility room featuring gas forced air, central air conditioning, air exchanger, 96 gallon gas water heater & sump jet. Enjoy the heated, finished garage with a pet washing station, utility sink, doggy door, 2 service doors, and floor drain, alongside a private backyard oasis with a covered porch, stamped and colored patio, and a sprinkler system. Located just blocks from Osgood Golf Course including Simulator, and Brewtus Brickhouse Restaurant, with easy access to 40th Ave, Sheyenne St, Veterans Boulevard, Sheyenne High School, Legacy Middle School, Meadowlark Elementary, restaurants, boutiques, and fitness facilities, this exquisite home in an established, sought-after neighborhood won’t last long—contact your Realtor today for a private tour!
Contact an agent
Home facts
- Year built:2013
- Listing ID #:6776658
- Added:171 day(s) ago
- Updated:February 10, 2026 at 04:34 PM
Rooms and interior
- Bedrooms:4
- Total bathrooms:3
- Full bathrooms:1
- Living area:3,132 sq. ft.
Heating and cooling
- Cooling:Central Air
- Heating:Forced Air
Structure and exterior
- Roof:Archetectural Shingles
- Year built:2013
- Building area:3,132 sq. ft.
- Lot area:0.26 Acres
Schools
- High school:West Fargo Sheyenne
Utilities
- Water:City Water/Connected
- Sewer:City Sewer/Connected
Finances and disclosures
- Price:$624,900
- Price per sq. ft.:$199.52
- Tax amount:$8,119
New listings near 6511 Osgood Parkway S
- Open Tue, 5 to 6:30pmNew
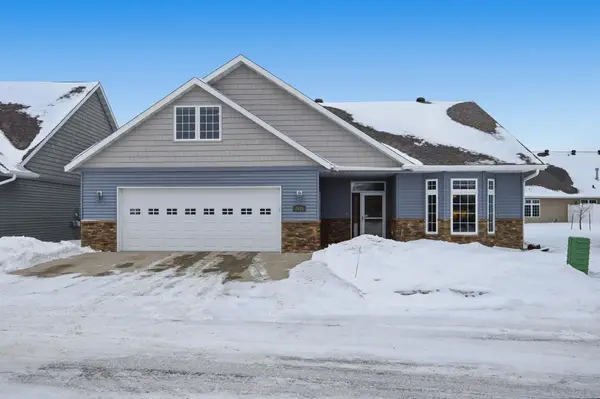 $500,000Active2 beds 3 baths2,043 sq. ft.
$500,000Active2 beds 3 baths2,043 sq. ft.3636 Cypress Lane S, Fargo, ND 58104
MLS# 7015819Listed by: PARK CO., REALTORS - New
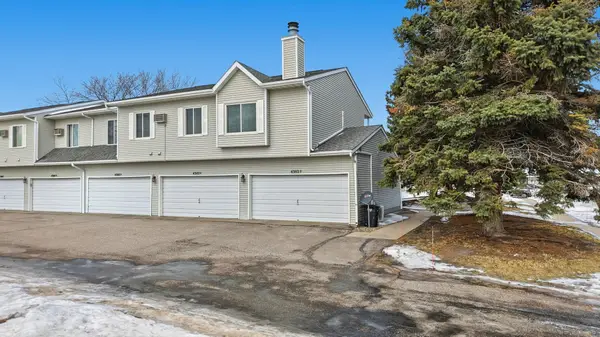 $165,000Active2 beds 1 baths950 sq. ft.
$165,000Active2 beds 1 baths950 sq. ft.4302 13 1/2 Avenue S #F, Fargo, ND 58103
MLS# 7018922Listed by: BERKSHIRE HATHAWAY HOMESERVICES PREMIER PROPERTIES - New
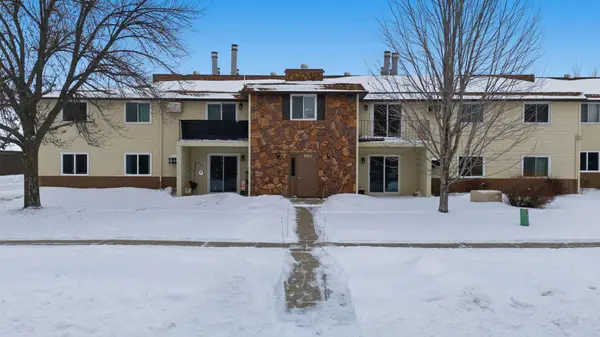 $152,000Active2 beds 1 baths1,008 sq. ft.
$152,000Active2 beds 1 baths1,008 sq. ft.3255 16th Avenue S #9, Fargo, ND 58103
MLS# 7016277Listed by: BEYOND REALTY - New
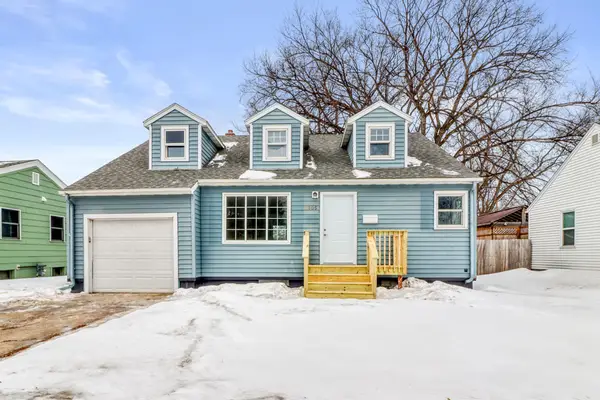 $304,000Active3 beds 2 baths2,954 sq. ft.
$304,000Active3 beds 2 baths2,954 sq. ft.1605 14th Street S, Fargo, ND 58103
MLS# 7013405Listed by: HOMESMART ADVENTURE REALTY (WF) - New
 $152,000Active2 beds 1 baths1,008 sq. ft.
$152,000Active2 beds 1 baths1,008 sq. ft.3255 16th Avenue S #9, Fargo, ND 58103
MLS# 7016277Listed by: BEYOND REALTY - New
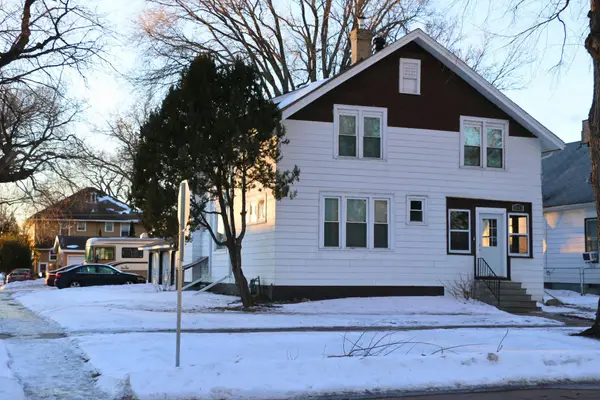 $309,900Active5 beds 4 baths2,855 sq. ft.
$309,900Active5 beds 4 baths2,855 sq. ft.1002 5th Street N, Fargo, ND 58102
MLS# 7017918Listed by: REALTY XPERTS - New
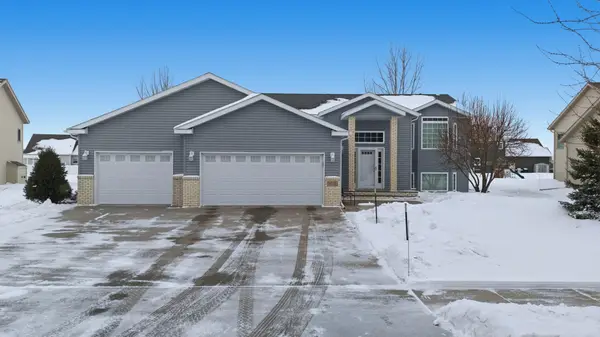 $497,900Active4 beds 3 baths3,192 sq. ft.
$497,900Active4 beds 3 baths3,192 sq. ft.4238 43rd Avenue S, Fargo, ND 58104
MLS# 7017297Listed by: PARK CO., REALTORS - New
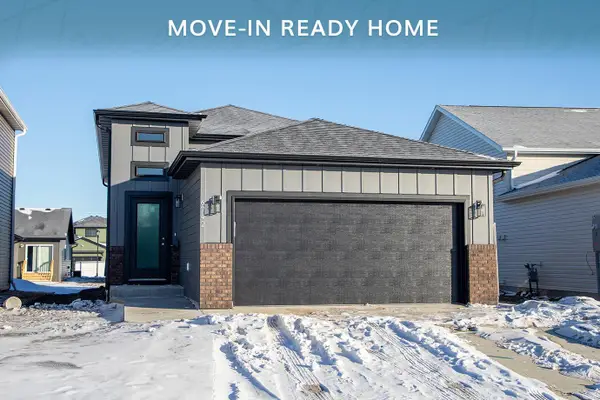 $361,748Active4 beds 3 baths2,239 sq. ft.
$361,748Active4 beds 3 baths2,239 sq. ft.6742 Meadow View Drive S, Fargo, ND 58104
MLS# 7017635Listed by: THOMSEN HOMES - New
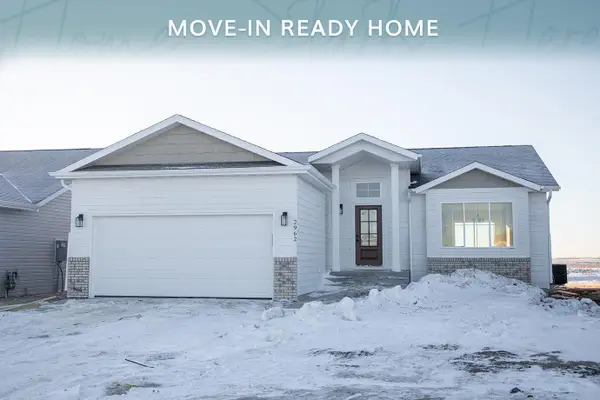 $431,293Active4 beds 3 baths2,636 sq. ft.
$431,293Active4 beds 3 baths2,636 sq. ft.2962 74 Avenue S, Fargo, ND 58104
MLS# 7017656Listed by: THOMSEN HOMES - New
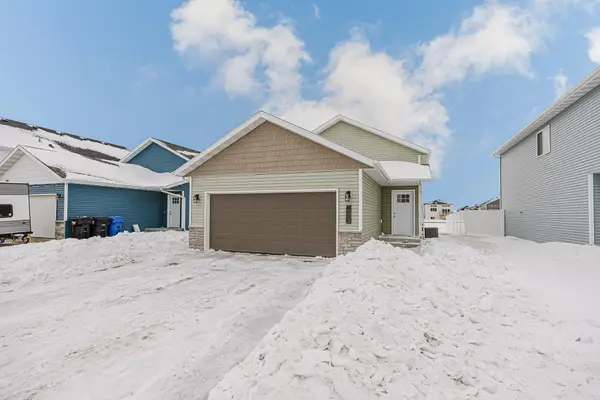 $345,000Active4 beds 2 baths2,104 sq. ft.
$345,000Active4 beds 2 baths2,104 sq. ft.7365 24th Street S, Fargo, ND 58104
MLS# 7017166Listed by: ASPIRE REALTY

