- BHGRE®
- North Dakota
- Fargo
- 7441 15th Street S
7441 15th Street S, Fargo, ND 58104
Local realty services provided by:Better Homes and Gardens Real Estate Advantage One
7441 15th Street S,Fargo, ND 58104
$549,900
- 3 Beds
- 2 Baths
- 2,084 sq. ft.
- Single family
- Active
Listed by: erik wall
Office: exp realty (3523 fgo)
MLS#:6815358
Source:ND_FMAAR
Price summary
- Price:$549,900
- Price per sq. ft.:$263.87
About this home
Step into effortless, single-level living with this patio home masterpiece completely step free for your ultimate convenience! Designed for both comfort and entertaining, the show stopping entertainment room includes a garage style door, indoor grill, and bar fridge, creating the perfect flow between indoors and outdoors for unforgettable gatherings.
Storage is a standout feature here: the spacious 3-stall heated garage not only keeps vehicles warm year round but also provides ample room for tools, toys, and hobbies. The bonus backyard shed offers even more storage for lawn equipment, seasonal décor, and outdoor gear—keeping everything organized and out of sight.
Outside, enjoy the large fully fenced yard with privacy, a sprinkler system for easy upkeep, and plenty of room to relax. Located in the sought after Davies School District with a public pool and parks nearby, this home perfectly blends luxury, convenience, and practicality.
Schedule your private showing today and discover a home that truly has it all—including the storage space you’ve been searching for!
Your next chapter begins here so call your favorite Realtor for a showing today!
Contact an agent
Home facts
- Year built:2019
- Listing ID #:6815358
- Added:292 day(s) ago
- Updated:February 10, 2026 at 04:34 PM
Rooms and interior
- Bedrooms:3
- Total bathrooms:2
- Full bathrooms:1
- Living area:2,084 sq. ft.
Heating and cooling
- Cooling:Central Air
- Heating:Forced Air
Structure and exterior
- Year built:2019
- Building area:2,084 sq. ft.
- Lot area:0.25 Acres
Schools
- High school:Fargo Davies
Utilities
- Water:City Water/Connected
- Sewer:City Sewer/Connected
Finances and disclosures
- Price:$549,900
- Price per sq. ft.:$263.87
- Tax amount:$9,178
New listings near 7441 15th Street S
- Open Tue, 5 to 6:30pmNew
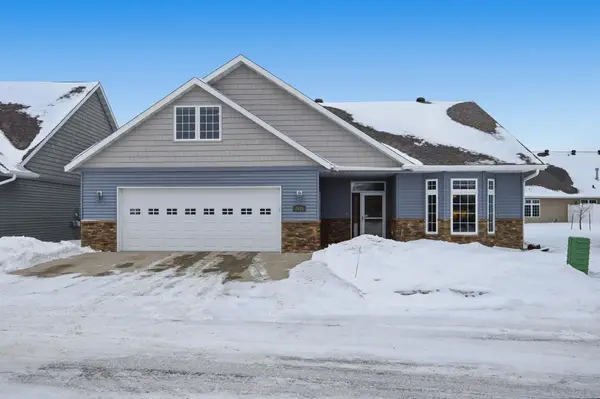 $500,000Active2 beds 3 baths2,043 sq. ft.
$500,000Active2 beds 3 baths2,043 sq. ft.3636 Cypress Lane S, Fargo, ND 58104
MLS# 7015819Listed by: PARK CO., REALTORS - New
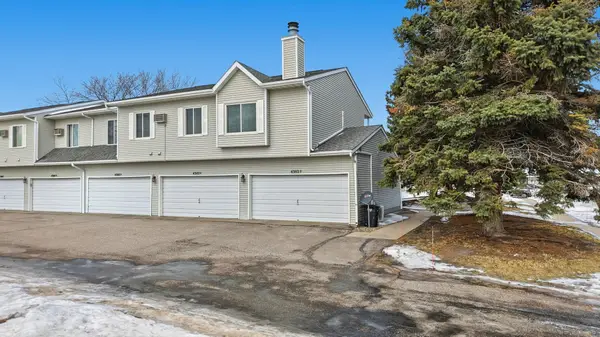 $165,000Active2 beds 1 baths950 sq. ft.
$165,000Active2 beds 1 baths950 sq. ft.4302 13 1/2 Avenue S #F, Fargo, ND 58103
MLS# 7018922Listed by: BERKSHIRE HATHAWAY HOMESERVICES PREMIER PROPERTIES - New
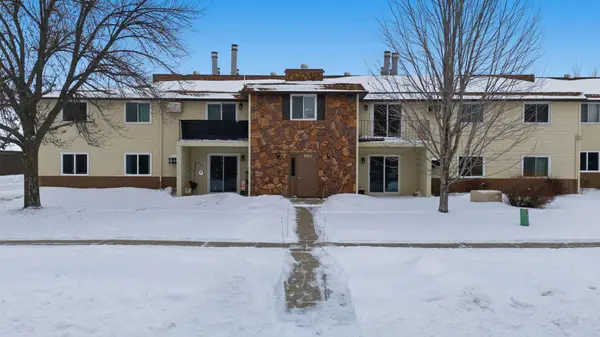 $152,000Active2 beds 1 baths1,008 sq. ft.
$152,000Active2 beds 1 baths1,008 sq. ft.3255 16th Avenue S #9, Fargo, ND 58103
MLS# 7016277Listed by: BEYOND REALTY - New
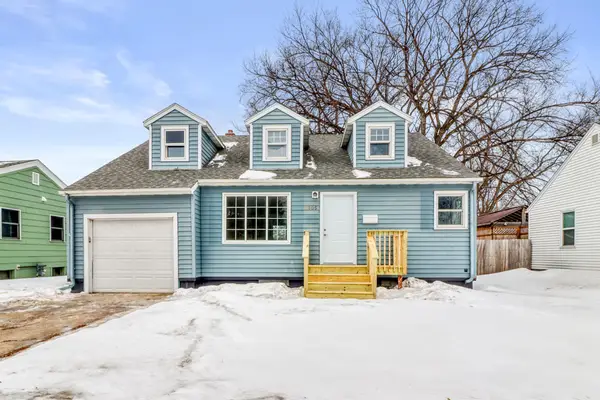 $304,000Active3 beds 2 baths2,954 sq. ft.
$304,000Active3 beds 2 baths2,954 sq. ft.1605 14th Street S, Fargo, ND 58103
MLS# 7013405Listed by: HOMESMART ADVENTURE REALTY (WF) - New
 $152,000Active2 beds 1 baths1,008 sq. ft.
$152,000Active2 beds 1 baths1,008 sq. ft.3255 16th Avenue S #9, Fargo, ND 58103
MLS# 7016277Listed by: BEYOND REALTY - New
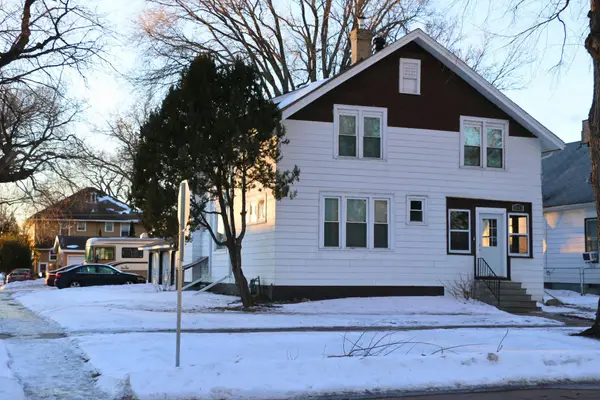 $309,900Active5 beds 4 baths2,855 sq. ft.
$309,900Active5 beds 4 baths2,855 sq. ft.1002 5th Street N, Fargo, ND 58102
MLS# 7017918Listed by: REALTY XPERTS - New
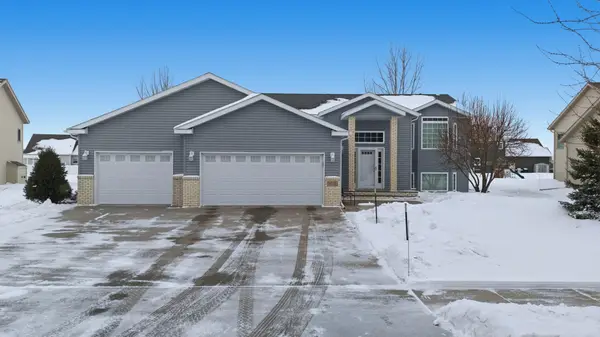 $497,900Active4 beds 3 baths3,192 sq. ft.
$497,900Active4 beds 3 baths3,192 sq. ft.4238 43rd Avenue S, Fargo, ND 58104
MLS# 7017297Listed by: PARK CO., REALTORS - New
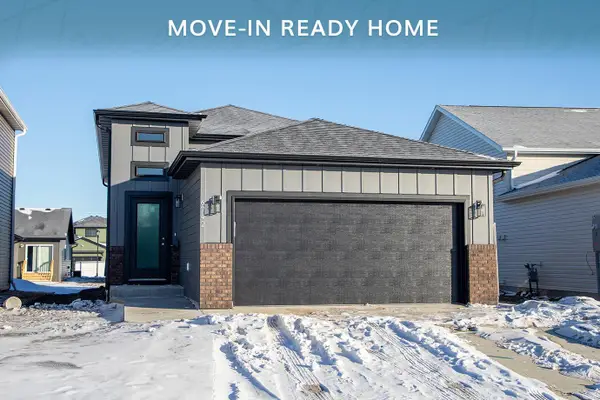 $361,748Active4 beds 3 baths2,239 sq. ft.
$361,748Active4 beds 3 baths2,239 sq. ft.6742 Meadow View Drive S, Fargo, ND 58104
MLS# 7017635Listed by: THOMSEN HOMES - New
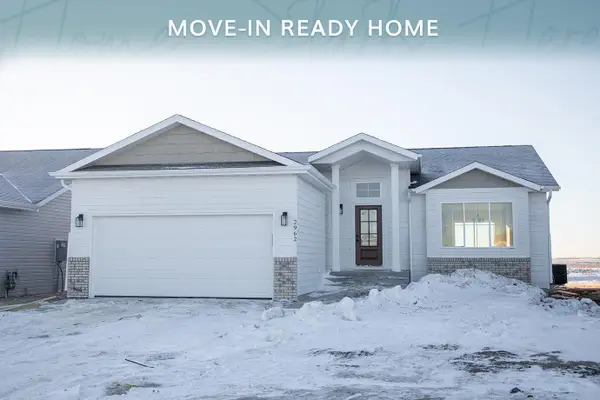 $431,293Active4 beds 3 baths2,636 sq. ft.
$431,293Active4 beds 3 baths2,636 sq. ft.2962 74 Avenue S, Fargo, ND 58104
MLS# 7017656Listed by: THOMSEN HOMES - New
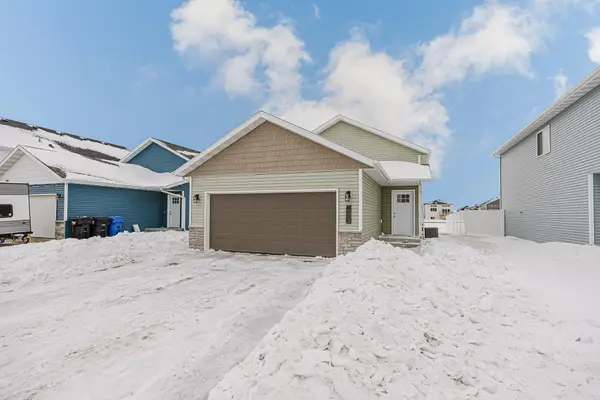 $345,000Active4 beds 2 baths2,104 sq. ft.
$345,000Active4 beds 2 baths2,104 sq. ft.7365 24th Street S, Fargo, ND 58104
MLS# 7017166Listed by: ASPIRE REALTY

