4610 12d St Nw Street Nw, Garrison, ND 58540
Local realty services provided by:Better Homes and Gardens Real Estate Alliance Group
4610 12d St Nw Street Nw,Garrison, ND 58540
$445,000
- 3 Beds
- 2 Baths
- 1,792 sq. ft.
- Single family
- Active
Listed by:lynne m reisenauer
Office:kw inspire realty
MLS#:4020439
Source:ND_GNMLS
Price summary
- Price:$445,000
- Price per sq. ft.:$248.33
About this home
Welcome to lake living in the desirable Highwater Bay Development near Garrison, ND. This updated 3-bedroom, 2-bathroom home sits on a 1.04-acre lot and offers beautiful views of Highwater Bay, just 8 miles from Garrison. With a 3-stall garage including loft storage, mature trees, a basketball court, and a spacious yard, this property is perfect for both weekend getaways and year-round living. Recent updates include a brand-new furnace, central air, and water heater, all installed in 2025. Additional improvements include new siding and windows in 2020, and a new septic system in 2019. On the main floor, you'll find two bedrooms, one with a walk-in closet, along with a ¾ bathroom and laundry area, and access to the spacious outdoor patio. Upstairs, the open living space features a propane fireplace and access to a large balcony offering sweeping views of the bay. The kitchen includes an island and a functional layout. The upstairs primary bedroom has direct balcony access through patio doors and offers peaceful water views, wake up and walk out to the bay breeze! Adjacent to the primary bedroom is a vanity and closet room, designed as an extension of the space and already plumbed for a future laundry area. Outside, the property offers space to relax and entertain with a basketball court, playset, and plenty of yard for outdoor activities. Whether you're looking for a peaceful lakeside retreat or a comfortable full-time residence, this home offers a great mix of views, space, and modern convenience. Directions: From Garrison, head west on 16th St NW, turn left on 45th St NW, then right onto 14th St NW. Turn left on 46th Ave NW and continue straight into the development. Turn right on 12D Ave NW.*Some photos have been virtually staged*
Contact an agent
Home facts
- Year built:1999
- Listing ID #:4020439
- Added:86 day(s) ago
- Updated:September 25, 2025 at 03:20 PM
Rooms and interior
- Bedrooms:3
- Total bathrooms:2
- Full bathrooms:1
- Living area:1,792 sq. ft.
Heating and cooling
- Cooling:Central Air
- Heating:Forced Air, Propane
Structure and exterior
- Roof:Asphalt, Metal
- Year built:1999
- Building area:1,792 sq. ft.
- Lot area:1.04 Acres
Finances and disclosures
- Price:$445,000
- Price per sq. ft.:$248.33
- Tax amount:$1,221 (24)
New listings near 4610 12d St Nw Street Nw
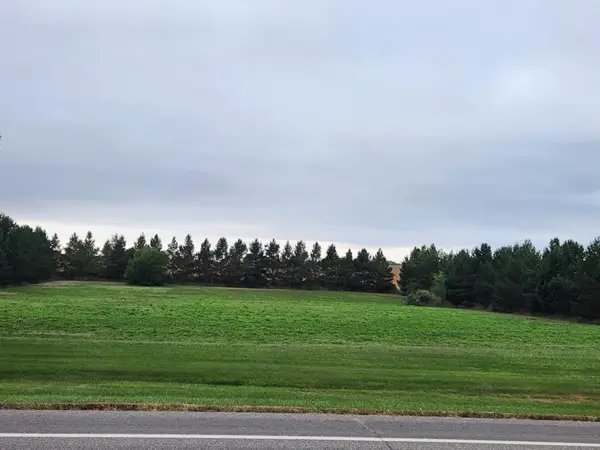 $349,000Active2.11 Acres
$349,000Active2.11 AcresLOT 3 BLK 1 W HWY 37 W, Garrison, ND 58540
MLS# 251413Listed by: CENTURY 21 MORRISON REALTY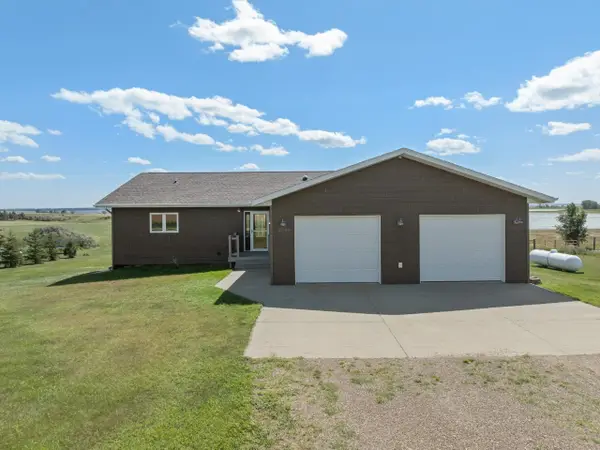 $750,000Active3 beds 3 baths2,848 sq. ft.
$750,000Active3 beds 3 baths2,848 sq. ft.4558 12 M Street NW, Garrison, ND 58540
MLS# 251371Listed by: BROKERS 12, INC. $100,000Pending1.5 Acres
$100,000Pending1.5 AcresSchlichting's 3rd Subdivision, B2 L1, Garrison, ND 58540
MLS# 251200Listed by: BROKERS 12, INC. $334,900Active5 beds 3 baths2,888 sq. ft.
$334,900Active5 beds 3 baths2,888 sq. ft.48 4th Ave NW, Garrison, ND 58540
MLS# 251149Listed by: 701 REALTY, INC.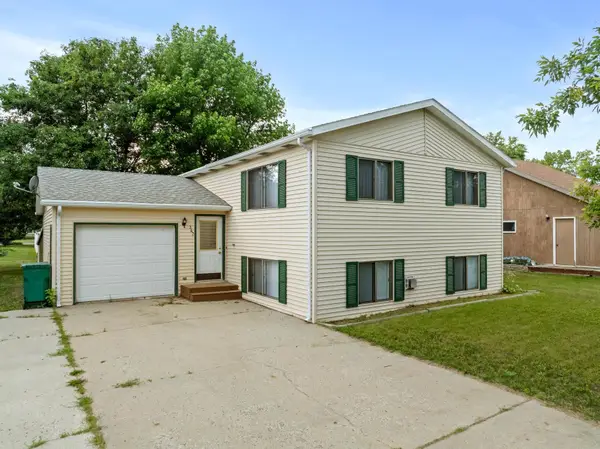 $230,000Active4 beds 3 baths2,524 sq. ft.
$230,000Active4 beds 3 baths2,524 sq. ft.347 8th St NE, Garrison, ND 58540
MLS# 251039Listed by: SIGNAL REALTY $125,000Active1.5 Acres
$125,000Active1.5 Acres40P Ave NW NW, Garrison, ND 58540
MLS# 250358Listed by: SIGNAL REALTY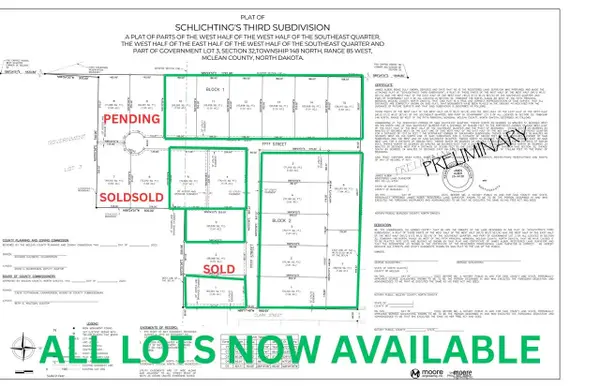 $100,000Active1.5 Acres
$100,000Active1.5 AcresSchlichting's 3rd Subdivision, Garrison, ND 58540
MLS# 250898Listed by: BROKERS 12, INC. $95,000Active1.5 Acres
$95,000Active1.5 AcresSchlichting's 3rd Subdivision, Garrison, ND 58540
MLS# 250899Listed by: BROKERS 12, INC.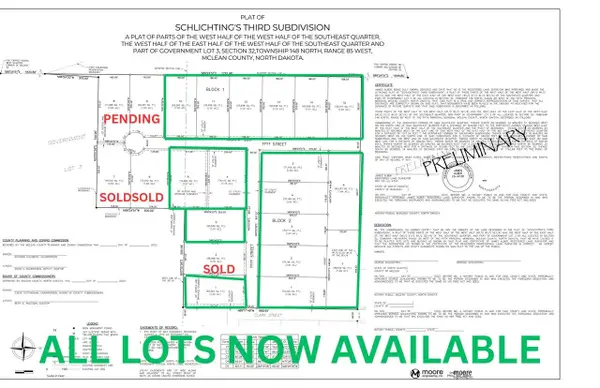 $90,000Active1.5 Acres
$90,000Active1.5 AcresSchlichting's 3rd Subdivision, Garrison, ND 58540
MLS# 250900Listed by: BROKERS 12, INC.
