108 E E, Glen Ullin, ND 58631
Local realty services provided by:Better Homes and Gardens Real Estate Alliance Group

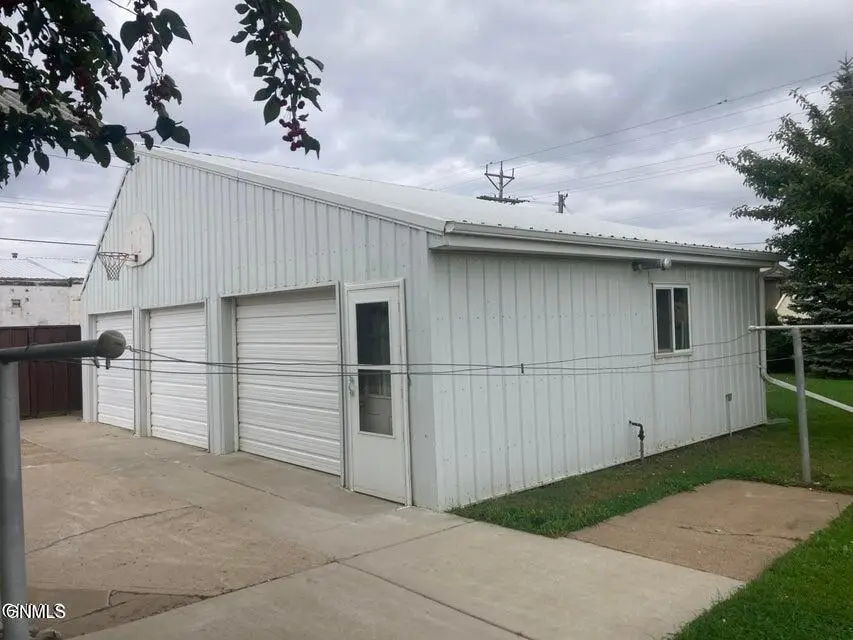
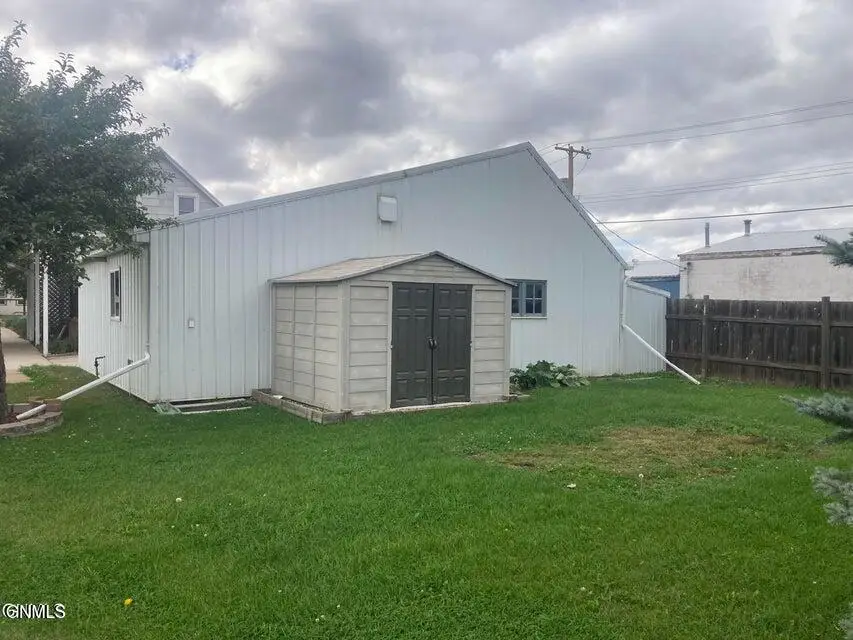
108 E E,Glen Ullin, ND 58631
$142,000
- 2 Beds
- 2 Baths
- 2,240 sq. ft.
- Single family
- Pending
Listed by:jennifer j j hatzenbuhler
Office:new nest realty, llc.
MLS#:4018316
Source:ND_GNMLS
Price summary
- Price:$142,000
- Price per sq. ft.:$63.39
About this home
Updated home in the beautiful city of Glen Ullin. This hard to find home has been meticulously cared for over the years. THe main floor of the home features a bedroom(which has laundry hookups for main floor laundry), an updated kitchen with custom cabinets, updated bathroom, large living room area and a dining room. The upper level of the home opens into a bedroom at the top of the stairs. From there, you will enter into a living space area with tons of daylight and a large non-conforming area that was utilized as an extra bedroom. There is a larger bedroom and a bath on this floor as well. There is updated windows through the home. The basement of the home has a workshop, storage room, large furnace room and additional laundry hookups. There is a detached 3 car garage. One of the garage stalls has a wall to separate it from the other 2 stalls. Attached to the side of the garage is a large storage shed. This room has been utilized as a hot tub room in the past. There has been added ventilation and heat added to this room to accommodate for it. There is a beautiful, covered deck on the back of the home surrounded by mature trees helping to keep the deck shaded and private. Behind the garage is a garden area, a shed and fruit trees. The community of Glen Ullin has a ton to offer. There is a beautiful golf course, its just minutes away from Lake Tschida for a quick get away or day at the lake! Call an agent today for an appointment to see this home!
Contact an agent
Home facts
- Year built:1949
- Listing Id #:4018316
- Added:148 day(s) ago
- Updated:July 29, 2025 at 01:46 AM
Rooms and interior
- Bedrooms:2
- Total bathrooms:2
- Living area:2,240 sq. ft.
Heating and cooling
- Cooling:Ceiling Fan(s), Central Air
- Heating:Forced Air, Natural Gas
Structure and exterior
- Roof:Asphalt, Shingle
- Year built:1949
- Building area:2,240 sq. ft.
- Lot area:0.18 Acres
Utilities
- Water:Water Connected
- Sewer:Sewer Connected
Finances and disclosures
- Price:$142,000
- Price per sq. ft.:$63.39
- Tax amount:$609 (2024)
New listings near 108 E E
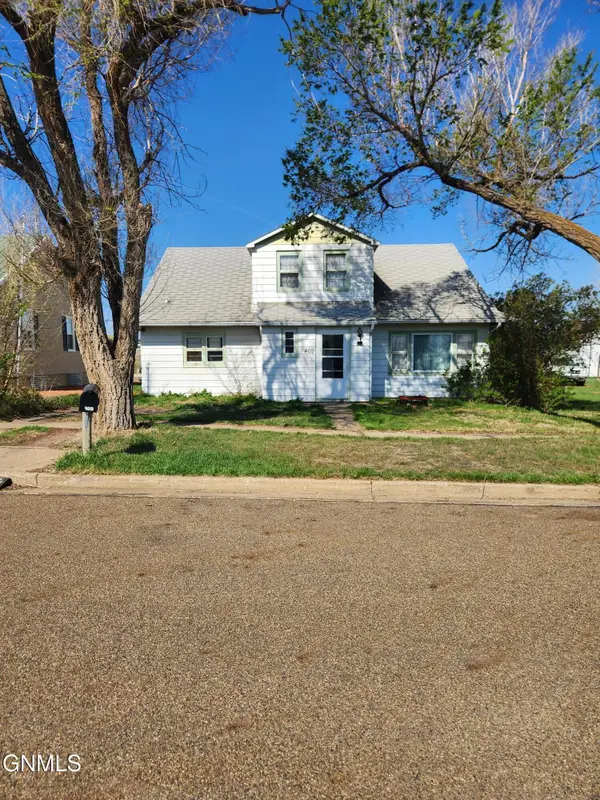 $85,000Pending4 beds 2 baths1,946 sq. ft.
$85,000Pending4 beds 2 baths1,946 sq. ft.409 B Street S, Glen Ullin, ND 58631
MLS# 4019341Listed by: CENTURY 21 MORRISON REALTY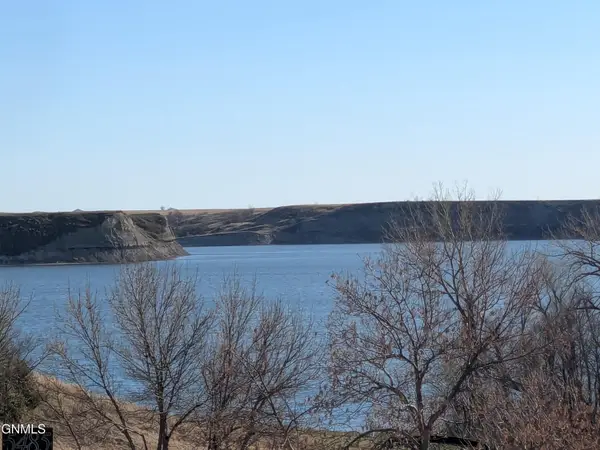 $125,000Active1 beds 1 baths342 sq. ft.
$125,000Active1 beds 1 baths342 sq. ft.5483 Summer Avenue, Glen Ullin, ND 58631
MLS# 4019224Listed by: BITZ REALTY- New
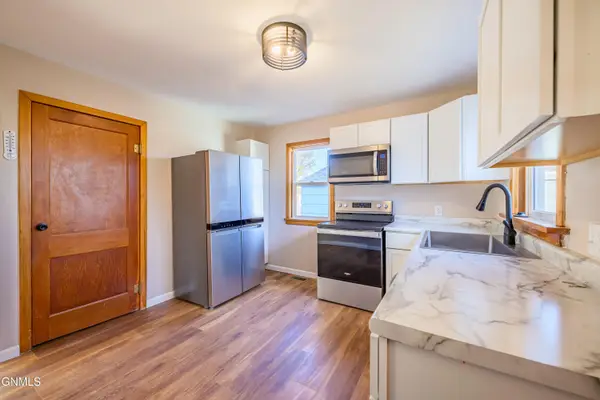 $149,900Active4 beds 1 baths1,020 sq. ft.
$149,900Active4 beds 1 baths1,020 sq. ft.202 E St E, Glen Ullin, ND 58631
MLS# 4021115Listed by: HOME AND LAND COMPANY  $39,900Active2 beds 2 baths756 sq. ft.
$39,900Active2 beds 2 baths756 sq. ft.212 Main Street S, Glen Ullin, ND 58631
MLS# 4018198Listed by: PLATINUM REALTY, LLC $105,000Active4 beds 2 baths2,180 sq. ft.
$105,000Active4 beds 2 baths2,180 sq. ft.311 B Street S, Glen Ullin, ND 58631
MLS# 4018063Listed by: CENTURY 21 MORRISON REALTY $160,000Pending3 beds 3 baths2,207 sq. ft.
$160,000Pending3 beds 3 baths2,207 sq. ft.307 3rd Street S, Glen Ullin, ND 58631
MLS# 4018972Listed by: CENTURY 21 MORRISON REALTY
