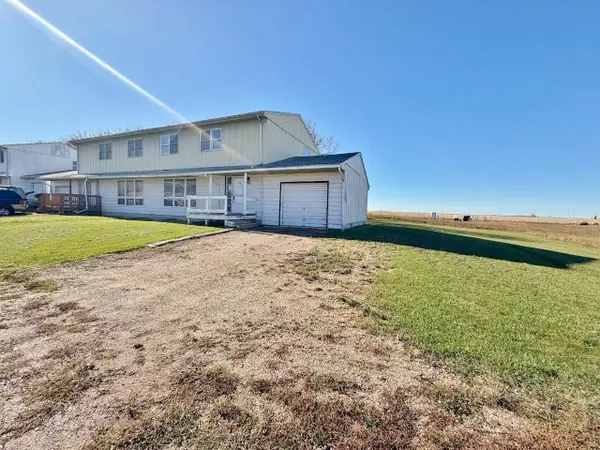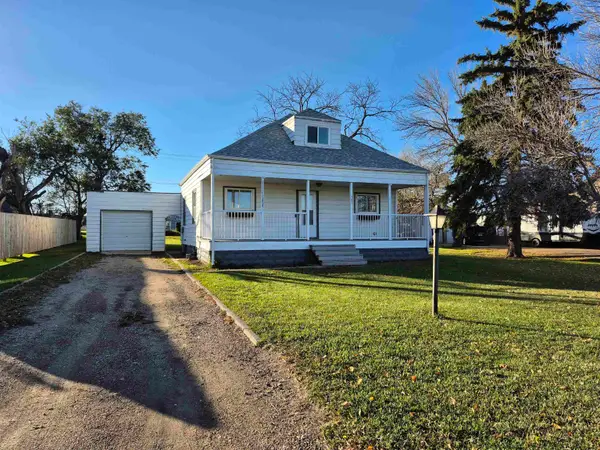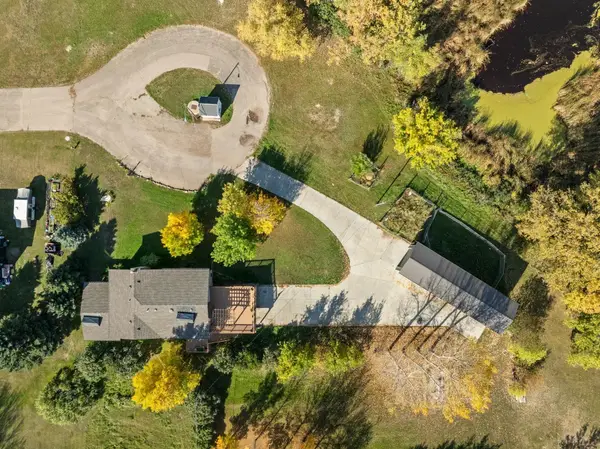21010 111th St NE, Glenburn, ND 58740
Local realty services provided by:Better Homes and Gardens Real Estate Alliance Group
21010 111th St NE,Glenburn, ND 58740
$575,000
- 5 Beds
- 2 Baths
- 2,560 sq. ft.
- Single family
- Active
Listed by: michael brown
Office: realty one group magnum
MLS#:251625
Source:ND_MBR
Price summary
- Price:$575,000
- Price per sq. ft.:$449.22
About this home
Experience true country living on this remarkable 24-acre property just outside Glenburn. This spacious single-family home offers 5 bedrooms, 2 bathrooms, and 2,560 sq ft of open-concept living with a large kitchen, dining, and living area—perfect for family gatherings and entertaining. A walk-in pantry provides plenty of storage, and the large insulated front porch adds a comfortable year-round space to relax and enjoy the view. The property features an exceptional 40x88 shop designed for versatility and efficiency. This shop is fully insulated, dual-heated (radiant and wood stoves), and equipped with a 4.5-ton two-post car lift—ideal for vehicle maintenance, mechanical work, or running a small business. It also includes concrete floors, multiple overhead doors, ample lighting and electrical outlets, and plenty of room for equipment, tools, and storage. Whether you’re a mechanic, woodworker, or simply need space for large projects, this shop delivers both function and comfort year-round. Outdoors, the land is surrounded by mature trees and a wide variety of fruit-bearing plants, including chokecherry, juneberry, plum, apricot, apple, pear, raspberry, blueberry, asparagus, and rhubarb. A barn with an attached chicken coop adds to the property’s rural charm and homestead potential. With endless space, high-quality outbuildings, and North Dakota character throughout, this property perfectly blends comfort, practicality, and privacy—just minutes from town.
Contact an agent
Home facts
- Year built:1971
- Listing ID #:251625
- Added:68 day(s) ago
- Updated:December 17, 2025 at 08:04 PM
Rooms and interior
- Bedrooms:5
- Total bathrooms:2
- Full bathrooms:2
- Living area:2,560 sq. ft.
Heating and cooling
- Cooling:Central
- Heating:Electric, Forced Air, Propane Rented
Structure and exterior
- Year built:1971
- Building area:2,560 sq. ft.
- Lot area:24 Acres
Utilities
- Water:Rural
- Sewer:Septic
Finances and disclosures
- Price:$575,000
- Price per sq. ft.:$449.22
- Tax amount:$1,680
New listings near 21010 111th St NE
 $95,000Active3 beds 2 baths2,262 sq. ft.
$95,000Active3 beds 2 baths2,262 sq. ft.507 CENTENNIAL DR, Glenburn, ND 58740-7250
MLS# 251709Listed by: BROKERS 12, INC. $109,900Active2 beds 1 baths1,716 sq. ft.
$109,900Active2 beds 1 baths1,716 sq. ft.307 3RD AVE N, Glenburn, ND 58740
MLS# 251697Listed by: PREFERRED PARTNERS REAL ESTATE Listed by BHGRE$320,000Active4 beds 2 baths2,296 sq. ft.
Listed by BHGRE$320,000Active4 beds 2 baths2,296 sq. ft.315 Knudson St, Glenburn, ND 58740
MLS# 251600Listed by: BETTER HOMES AND GARDENS REAL ESTATE WATNE GROUP $129,900Active3 beds 2 baths2,262 sq. ft.
$129,900Active3 beds 2 baths2,262 sq. ft.210 Chelsey DR, Glenburn, ND 58740
MLS# 251225Listed by: BROKERS 12, INC.
