112 3rd Avenue Se, Gwinner, ND 58040
Local realty services provided by:Better Homes and Gardens Real Estate Advantage One
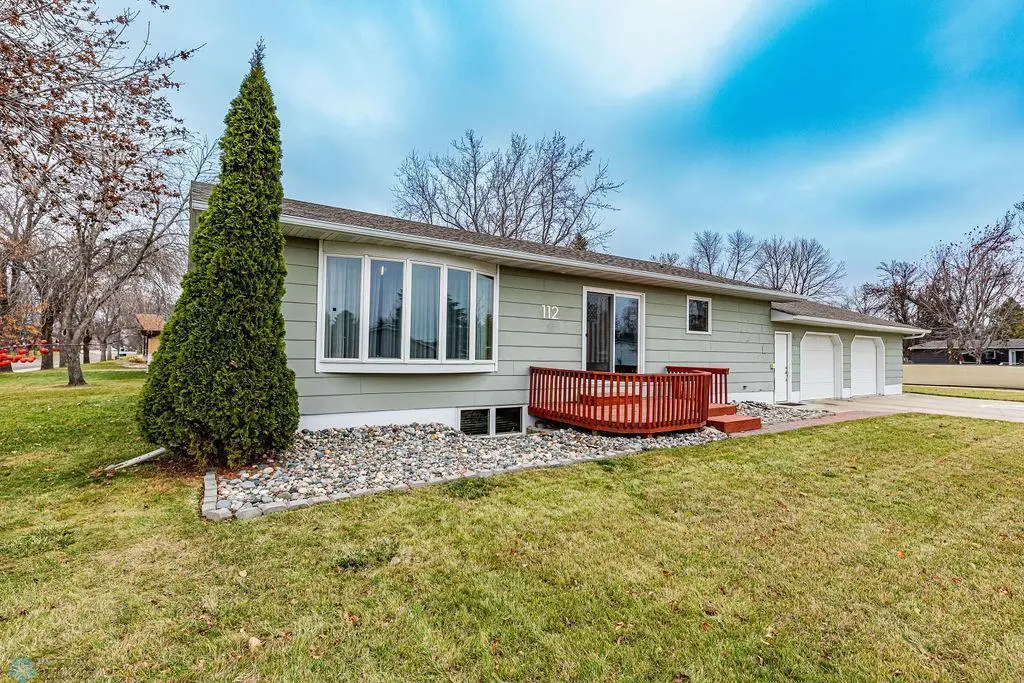
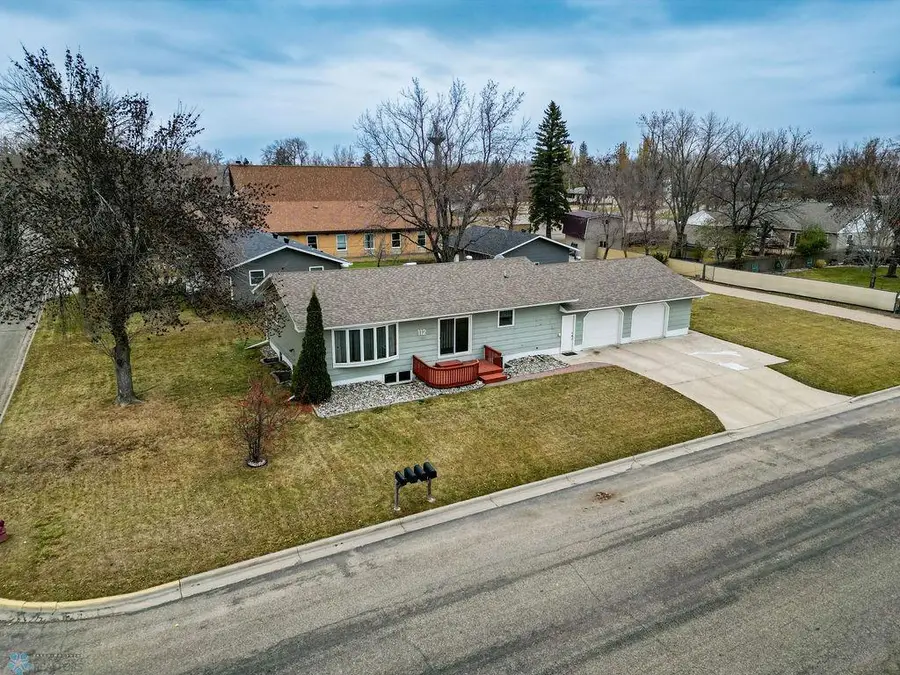
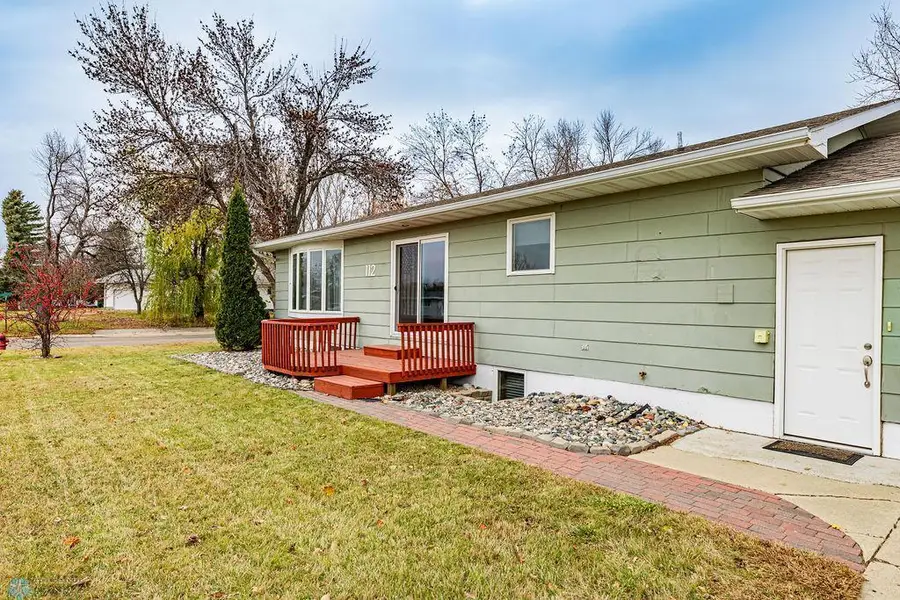
112 3rd Avenue Se,Gwinner, ND 58040
$227,000
- 4 Beds
- 2 Baths
- 2,464 sq. ft.
- Single family
- Active
Listed by:wes well
Office:re/max advantage
MLS#:6761877
Source:ND_FMAAR
Price summary
- Price:$227,000
- Price per sq. ft.:$92.13
About this home
Welcome to this immaculate ranch-style home nestled on a pristine corner lot in the charming community of Gwinner. This property boasts a super clean and inviting atmosphere, making it the perfect place for families or anyone looking for additional space and comfort.
As you approach the home, you'll immediately notice its well-maintained exterior and landscaped yard, providing great curb appeal. Step inside to discover a thoughtfully designed layout featuring 4 spacious bedrooms and 2 full bathrooms, ensuring ample living space for everyone. Includes attached, heated 2 car garage and patio to the back yard.
The main level showcases 2 cozy bedrooms, ideal for family members or guests. The open-concept living area flows seamlessly into the dining space, creating an inviting environment for gatherings and everyday living. Natural light floods the space, highlighting the warm tones and clean finishes throughout. Check out the modern appliances, plus remember that the Seller is including a 1 yr. APHW Home Warranty for your peace of mind!
Venture down to the lower level, where you'll find 2 additional bedrooms and a generously sized full bathroom, perfect for accommodating visitors or creating a private retreat. The family room in the basement offers a cozy gathering spot, complete with a bar area that is perfect for entertaining friends and family. Whether you're hosting game nights or enjoying a quiet evening, this space is sure to be a favorite.
Additionally, the basement features a dedicated storage area, providing plenty of room for all your belongings and keeping your living spaces clutter-free.
Situated in a peaceful neighborhood, this home is just a short distance from local amenities, parks, and schools, making it a great choice for families and professionals alike. PRICED $30K UNDER ASSESSED VALUE!!
Don't miss the opportunity to explore this inviting home—be sure to check out the photos to see all it has to offer. Call your Agent today! Your dream home awaits at 112 3rd Ave SE!
Contact an agent
Home facts
- Year built:1967
- Listing Id #:6761877
- Added:19 day(s) ago
- Updated:August 08, 2025 at 03:10 PM
Rooms and interior
- Bedrooms:4
- Total bathrooms:2
- Full bathrooms:2
- Living area:2,464 sq. ft.
Heating and cooling
- Cooling:Central Air
- Heating:Dual Fuel/Off Peak, Forced Air, Heat Pump
Structure and exterior
- Year built:1967
- Building area:2,464 sq. ft.
- Lot area:0.24 Acres
Schools
- High school:North Sargent
Utilities
- Water:City Water - In Street
- Sewer:City Sewer - In Street
Finances and disclosures
- Price:$227,000
- Price per sq. ft.:$92.13
- Tax amount:$3,649
New listings near 112 3rd Avenue Se
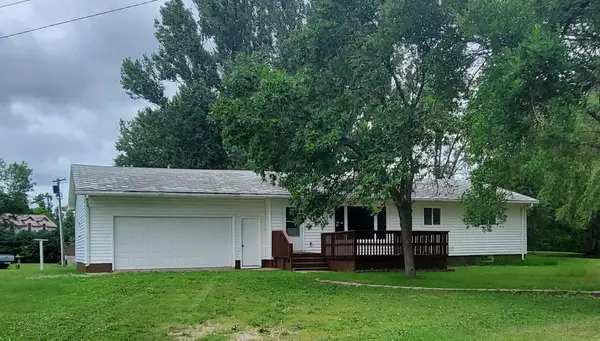 $189,900Active3 beds 2 baths1,240 sq. ft.
$189,900Active3 beds 2 baths1,240 sq. ft.216 1st Street Se, Gwinner, ND 58040
MLS# 6758640Listed by: COLDWELL BANKER CROWN REALTORS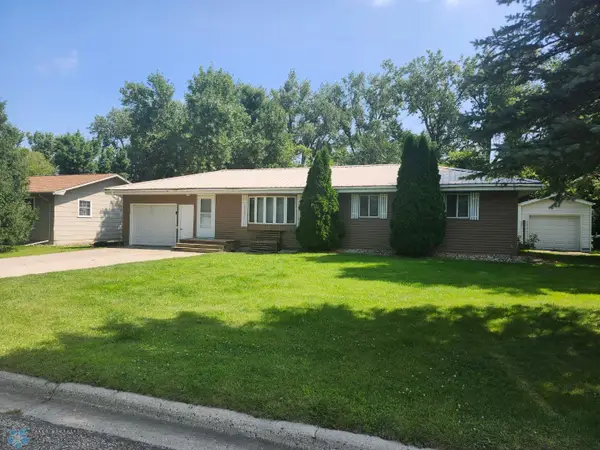 $159,000Active3 beds 1 baths2,208 sq. ft.
$159,000Active3 beds 1 baths2,208 sq. ft.158 Maplewood Drive, Gwinner, ND 58040
MLS# 6586444Listed by: PREMIUM HOME REALTY CO. $394,000Active3 beds 3 baths1,680 sq. ft.
$394,000Active3 beds 3 baths1,680 sq. ft.208 4th Street Nw, Gwinner, ND 58040
MLS# 7424806Listed by: PREMIUM HOME REALTY CO.
