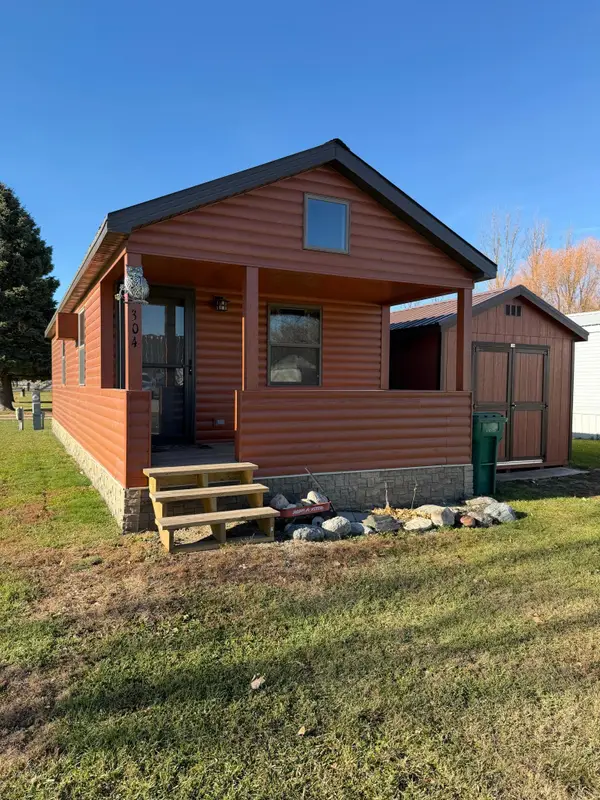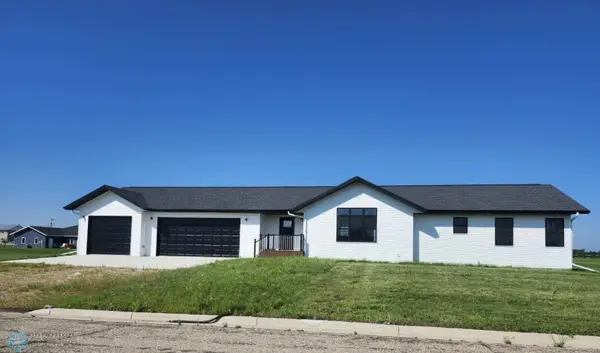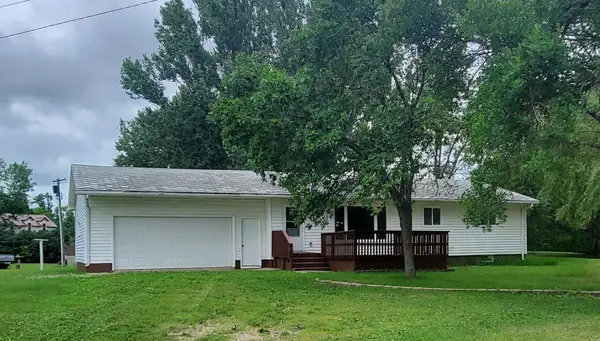204 3rd Street Nw, Gwinner, ND 58040
Local realty services provided by:Better Homes and Gardens Real Estate Advantage One
204 3rd Street Nw,Gwinner, ND 58040
$380,000
- 3 Beds
- 3 Baths
- 2,180 sq. ft.
- Single family
- Pending
Listed by: wes well
Office: re/max advantage
MLS#:6780085
Source:NSMLS
Price summary
- Price:$380,000
- Price per sq. ft.:$174.31
About this home
Welcome to 204 3rd Street NW, a beautifully maintained (it is like brand new!) 3-bedroom, 3-bathroom home in the growing community of Gwinner, ND. This home features an open-concept layout with a stunning kitchen boasting hickory cabinetry and high-definition laminate countertops with undermount sinks. The "Hideaway Pantry" is one of a kind and a must-have!!
The large main bedroom includes a walk-in closet and private bath, while all bedrooms feature tray ceilings. Solid core interior doors throughout add durability and elegance.
A full unfinished basement with three bedrooms and a bathroom roughed in offers endless possibilities for future living space. Energy-efficient features include insulated interior walls, R21 exterior walls, LP SmartSide siding, and Andersen 400 series high-efficiency windows. The basement has floor heat and is going to be a giant, cozy space for you!
Outside, enjoy the oversized corner lot and an attached double garage, perfect for parking, storage, or hobbies. Located close to schools, parks, and local amenities, this home blends small-town charm with modern comfort.
You are basically buying a brand new home with over 4,000 square feet for a fraction of the price of building new! Schedule your showing today—this one won’t last long!
Contact an agent
Home facts
- Year built:2021
- Listing ID #:6780085
- Added:118 day(s) ago
- Updated:December 26, 2025 at 04:57 PM
Rooms and interior
- Bedrooms:3
- Total bathrooms:3
- Full bathrooms:1
- Half bathrooms:1
- Living area:2,180 sq. ft.
Heating and cooling
- Cooling:Central Air
- Heating:Forced Air, In-Floor Heating, Radiant
Structure and exterior
- Roof:Asphalt
- Year built:2021
- Building area:2,180 sq. ft.
- Lot area:0.54 Acres
Schools
- High school:North Sargent
Utilities
- Water:City Water - In Street
- Sewer:City Sewer - In Street
Finances and disclosures
- Price:$380,000
- Price per sq. ft.:$174.31
- Tax amount:$5,274 (2024)
New listings near 204 3rd Street Nw
 $75,000Active1 beds 1 baths588 sq. ft.
$75,000Active1 beds 1 baths588 sq. ft.304 N Main Street N, Gwinner, ND 58040
MLS# 6821387Listed by: RESULTS REALTY, INC $379,900Active3 beds 3 baths3,360 sq. ft.
$379,900Active3 beds 3 baths3,360 sq. ft.208 4th Street Nw, Gwinner, ND 58040
MLS# 6771198Listed by: PREMIUM HOME REALTY CO. $179,900Active3 beds 2 baths2,480 sq. ft.
$179,900Active3 beds 2 baths2,480 sq. ft.216 1st Street Se, Gwinner, ND 58040
MLS# 6758640Listed by: COLDWELL BANKER CROWN, REALTORS
