106 Pine Drive, Hankinson, ND 58041
Local realty services provided by:Better Homes and Gardens Real Estate Advantage One
106 Pine Drive,Hankinson, ND 58041
$415,000
- 3 Beds
- 2 Baths
- 1,964 sq. ft.
- Single family
- Active
Listed by: jason semerad
Office: dakota plains realty
MLS#:6760799
Source:NSMLS
Price summary
- Price:$415,000
- Price per sq. ft.:$211.3
About this home
Come and view this beautiful one level, 3 bedroom, 2 bath home located in Prairie Pines in Hankinson, ND! This patio home features an open floor plan, luxury vinyl planking, stylish light fixtures, recessed lighting throughout, and lots of natural light. No basement worries here, and you can design your own backyard patio. Homeowners will appreciate the in-floor heat throughout the home as well as in the oversized 3 stall garage. The kitchen includes a walk-in pantry, custom cabinets, stainless steel appliances, and a very large quartz island. The master bedroom includes a stunning luxury bathroom with tiled shower, a large walk-in closet, and a private toilet area. Laundry room is right by the master bedroom, where the other side of the home has two additional bedrooms and a full bathroom.
New incentive for Buyers: Seller to offer up to $30,000 for Buyer's rate buy down.
Contact an agent
Home facts
- Year built:2024
- Listing ID #:6760799
- Added:582 day(s) ago
- Updated:February 12, 2026 at 06:43 PM
Rooms and interior
- Bedrooms:3
- Total bathrooms:2
- Full bathrooms:1
- Living area:1,964 sq. ft.
Heating and cooling
- Cooling:Central Air
- Heating:Forced Air, In-Floor Heating
Structure and exterior
- Roof:Asphalt
- Year built:2024
- Building area:1,964 sq. ft.
- Lot area:0.35 Acres
Schools
- High school:Hankinson
Utilities
- Water:City Water - Connected
- Sewer:City Sewer - Connected
Finances and disclosures
- Price:$415,000
- Price per sq. ft.:$211.3
- Tax amount:$5,936 (2024)
New listings near 106 Pine Drive
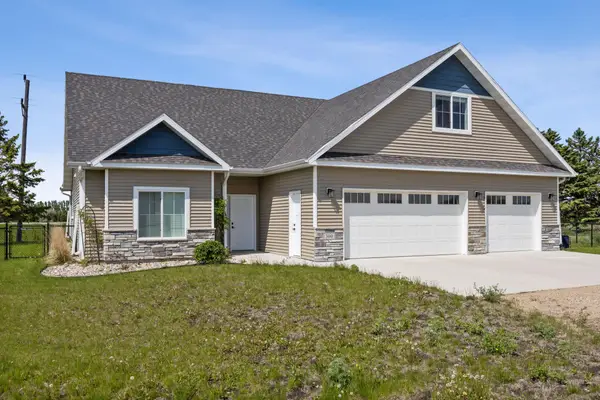 $375,000Active4 beds 3 baths2,366 sq. ft.
$375,000Active4 beds 3 baths2,366 sq. ft.300 Pine Drive, Hankinson, ND 58041
MLS# 7004855Listed by: REAL (2534 FGO)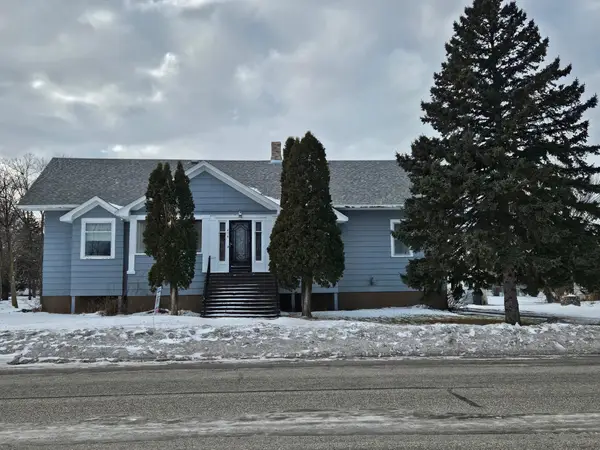 $83,900Active3 beds 1 baths2,876 sq. ft.
$83,900Active3 beds 1 baths2,876 sq. ft.416 Main Avenue S, Hankinson, ND 58041
MLS# 6825700Listed by: ACTION REALTY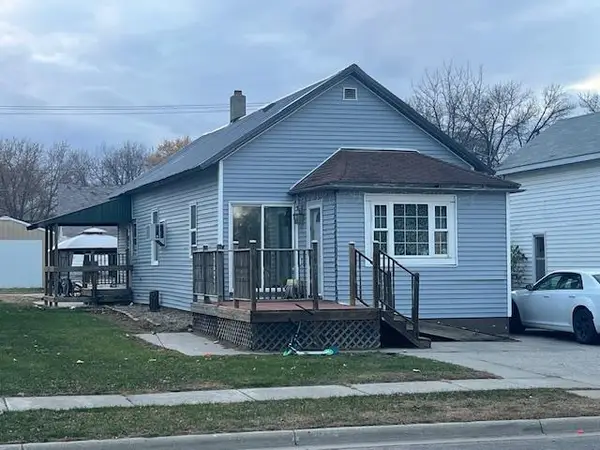 $45,000Pending2 beds 1 baths880 sq. ft.
$45,000Pending2 beds 1 baths880 sq. ft.508 Main Avenue S, Hankinson, ND 58041
MLS# 6819570Listed by: HAMMER REALTY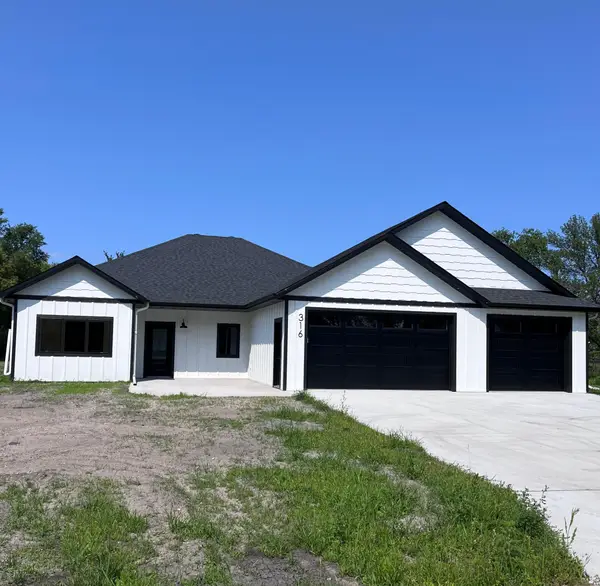 $483,000Active3 beds 2 baths2,185 sq. ft.
$483,000Active3 beds 2 baths2,185 sq. ft.316 SW 4th Avenue Sw, Hankinson, ND 58041
MLS# 6804425Listed by: MILLER REALTY, INC.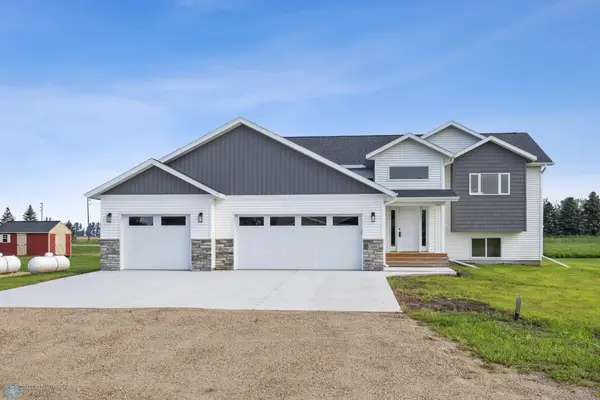 $417,000Active4 beds 3 baths2,664 sq. ft.
$417,000Active4 beds 3 baths2,664 sq. ft.300 Prairie Drive N, Hankinson, ND 58041
MLS# 6760639Listed by: DAKOTA PLAINS REALTY $389,000Active3 beds 2 baths1,498 sq. ft.
$389,000Active3 beds 2 baths1,498 sq. ft.305 Prairie Drive N, Hankinson, ND 58041
MLS# 6761103Listed by: DAKOTA PLAINS REALTY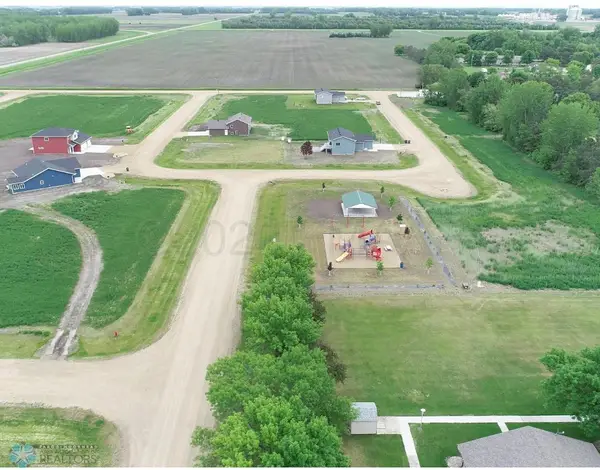 $2,500Active0.4 Acres
$2,500Active0.4 Acres100 Pine Drive, Hankinson, ND 58041
MLS# 6589163Listed by: MILLER REALTY, INC.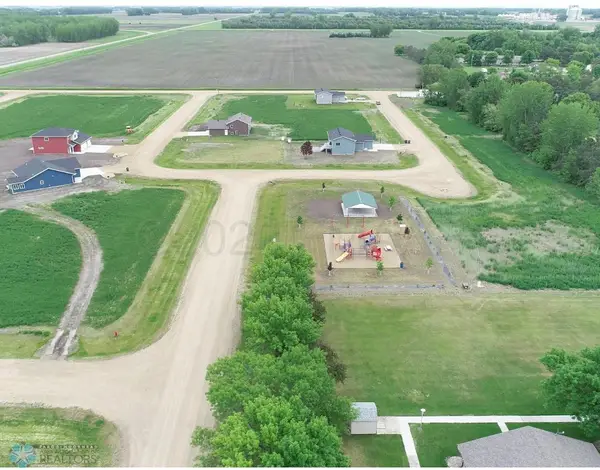 $2,500Active0.3 Acres
$2,500Active0.3 Acres101 Pine Drive, Hankinson, ND 58041
MLS# 6589537Listed by: MILLER REALTY, INC.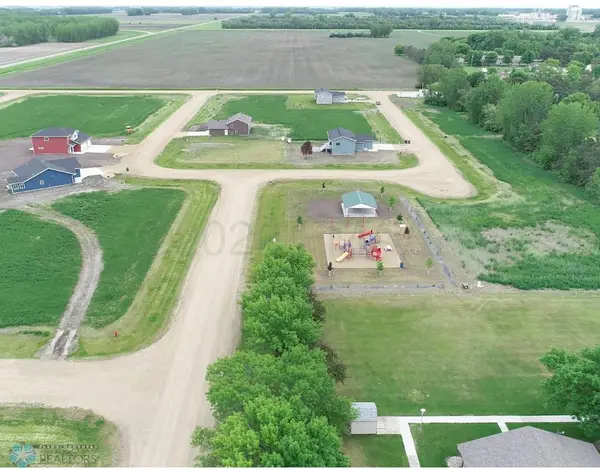 $2,500Active0.42 Acres
$2,500Active0.42 Acres102 Pine Drive, Hankinson, ND 58041
MLS# 6589567Listed by: MILLER REALTY, INC. $2,500Active0.38 Acres
$2,500Active0.38 Acres104 Pine Drive, Hankinson, ND 58041
MLS# 6589575Listed by: MILLER REALTY, INC.

