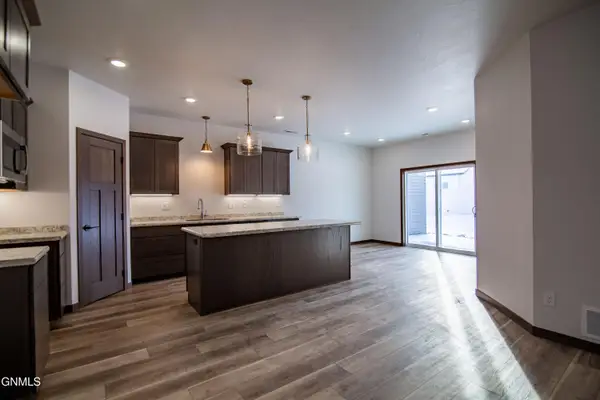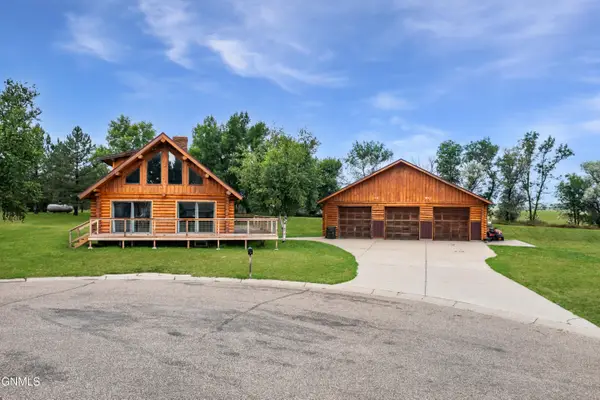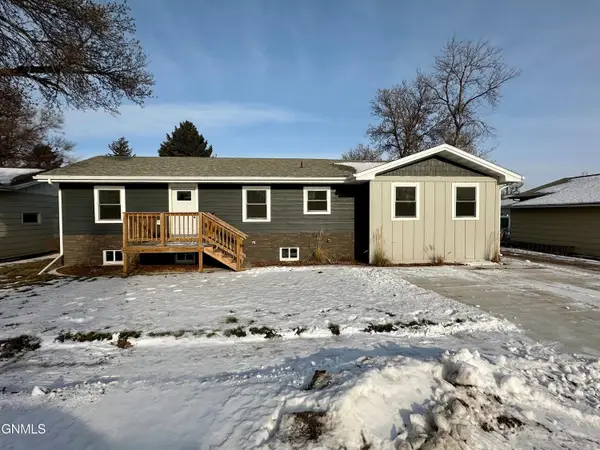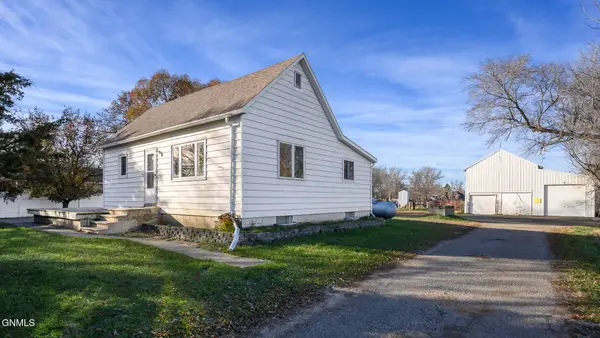409 6th Avenue Ne, Hazen, ND 58545
Local realty services provided by:Better Homes and Gardens Real Estate Alliance Group
409 6th Avenue Ne,Hazen, ND 58545
$169,500
- 4 Beds
- 2 Baths
- 1,547 sq. ft.
- Single family
- Pending
Listed by: heather stromme
Office: century 21 morrison realty
MLS#:4020704
Source:ND_GNMLS
Price summary
- Price:$169,500
- Price per sq. ft.:$109.57
About this home
Welcome to 409 6th Ave NE in Hazen, ND ! Two-story home offering a flexible layout and plenty of space to make your own. The main floor features a spacious living room with large windows that bring in natural light, flowing directly into the dining area and adjoining kitchen. Just off the kitchen, a former bedroom has been opened up to create an extended family room, perfect for relaxing or entertaining, with convenient walk-out access to the backyard and patio. Enjoy the convenience of main floor laundry that can double as a handy mud/coat room. Upstairs, you'll find three comfortable bedrooms and a full bathroom, while the main floor includes an additional half bath for guests. The unfinished basement offers excellent storage and potential for future expansion. Outside, enjoy a generous yard with mature trees along with a single attached garage (easily fit 4 vehicles on the large garage pad) for everyday convenience. The seller is also willing to offer a credit for a new central air replacement (agreed upon by all parties), offering added value for buyers. Take advantage of this opportunity to own a versatile home in a quiet, established neighborhood.
Contact an agent
Home facts
- Year built:1978
- Listing ID #:4020704
- Added:210 day(s) ago
- Updated:December 17, 2025 at 10:05 AM
Rooms and interior
- Bedrooms:4
- Total bathrooms:2
- Full bathrooms:1
- Half bathrooms:1
- Living area:1,547 sq. ft.
Heating and cooling
- Cooling:Central Air
- Heating:Forced Air, Propane
Structure and exterior
- Roof:Shingle
- Year built:1978
- Building area:1,547 sq. ft.
- Lot area:0.16 Acres
Utilities
- Water:Water Connected
- Sewer:Sewer Connected
Finances and disclosures
- Price:$169,500
- Price per sq. ft.:$109.57
- Tax amount:$1,321 (2024)
New listings near 409 6th Avenue Ne
- New
 $377,000Active2 beds 2 baths1,533 sq. ft.
$377,000Active2 beds 2 baths1,533 sq. ft.1006 Otter Creek Loop, Hazen, ND 58545
MLS# 4023653Listed by: WEST RIVER REALTY LLP  $349,999Active4 beds 3 baths2,275 sq. ft.
$349,999Active4 beds 3 baths2,275 sq. ft.209 13th Avenue Sw, Hazen, ND 58545
MLS# 4023545Listed by: REALTY ONE GROUP - ENCORE $225,000Active4 beds 4 baths3,192 sq. ft.
$225,000Active4 beds 4 baths3,192 sq. ft.102 2nd Avenue Sw, Hazen, ND 58545
MLS# 4023387Listed by: GOLDSTONE REALTY $250,000Pending4 beds 2 baths1,715 sq. ft.
$250,000Pending4 beds 2 baths1,715 sq. ft.1006 Elbowoods Drive, Hazen, ND 58545
MLS# 4023351Listed by: CENTURY 21 MORRISON REALTY $285,000Pending4 beds 2 baths2,478 sq. ft.
$285,000Pending4 beds 2 baths2,478 sq. ft.301 7th Avenue Nw, Hazen, ND 58545
MLS# 4023291Listed by: CENTURY 21 MORRISON REALTY $355,000Active5 beds 3 baths2,733 sq. ft.
$355,000Active5 beds 3 baths2,733 sq. ft.114 3rd Street Ne, Hazen, ND 58545
MLS# 4023080Listed by: CENTURY 21 MORRISON REALTY $296,000Active4 beds 2 baths1,640 sq. ft.
$296,000Active4 beds 2 baths1,640 sq. ft.861 53rd Ave Sw, Hazen, ND 58545
MLS# 4022790Listed by: CENTURY 21 MORRISON REALTY $181,390Active2.09 Acres
$181,390Active2.09 AcresLot 2 Hazen Bay Rd. Road #Lot 2 (G-3), Hazen, ND 58545
MLS# 4022688Listed by: KW INSPIRE REALTY $192,390Active0 Acres
$192,390Active0 AcresF1 Hazen Bay Rd. Road #F1, Hazen, ND 58545
MLS# 4022689Listed by: KW INSPIRE REALTY $196,900Active0 Acres
$196,900Active0 AcresLot 1 Hazen Bay Road #Lot 1 (F-2), Hazen, ND 58545
MLS# 4022690Listed by: KW INSPIRE REALTY

