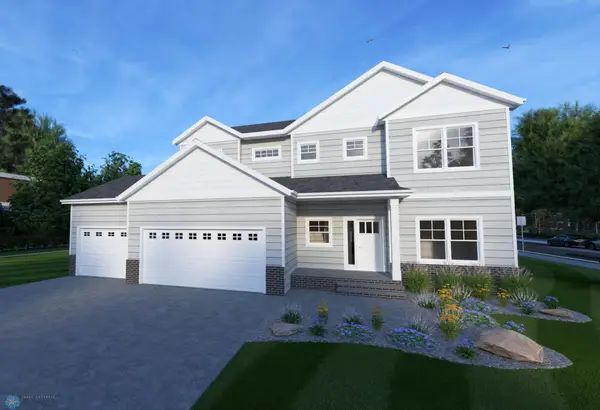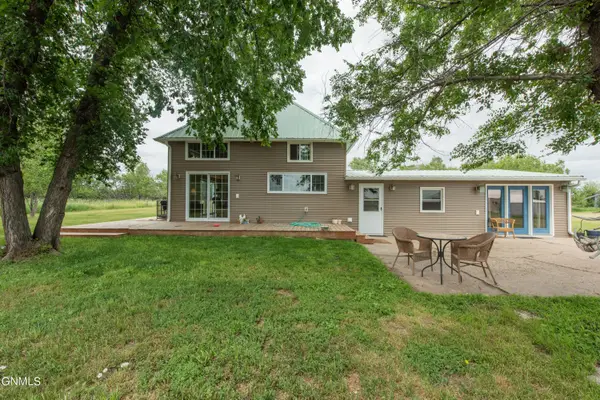505 3rd Street N, Hettinger, ND 58639
Local realty services provided by:Better Homes and Gardens Real Estate Alliance Group
505 3rd Street N,Hettinger, ND 58639
$240,000
- 5 Beds
- 4 Baths
- 4,420 sq. ft.
- Mobile / Manufactured
- Active
Listed by:alissa mack
Office:home and land company
MLS#:4019161
Source:ND_GNMLS
Price summary
- Price:$240,000
- Price per sq. ft.:$54.3
About this home
Located in Hettinger, ND, this 5-bedroom, 4-bathroom home offers nearly 3,900 sq. ft. of living space designed for comfort and entertaining. Enjoy an oak kitchen with center island, open dining and living area, private primary suite with walk-in closet, mid-level great room with fireplace, and a finished basement with wet bar and pool table. A heated 4-stall garage, backyard shed, and landscaped concrete complete this exceptional property. Schedule a showing with your favorite real estate agent today.
Contact an agent
Home facts
- Year built:1978
- Listing ID #:4019161
- Added:162 day(s) ago
- Updated:October 10, 2025 at 03:38 PM
Rooms and interior
- Bedrooms:5
- Total bathrooms:4
- Full bathrooms:2
- Living area:4,420 sq. ft.
Heating and cooling
- Cooling:Ceiling Fan(s), Central Air, Wall/Window Unit(s)
- Heating:Baseboard, Electric, Fireplace(s), Forced Air, Wood Stove
Structure and exterior
- Year built:1978
- Building area:4,420 sq. ft.
- Lot area:0.09 Acres
Utilities
- Water:Water Connected
- Sewer:Sewer Connected
Finances and disclosures
- Price:$240,000
- Price per sq. ft.:$54.3
- Tax amount:$2,372 (2024)


