6713 Samuel Drive, Horace, ND 58047
Local realty services provided by:Better Homes and Gardens Real Estate First Choice
6713 Samuel Drive,Horace, ND 58047
$330,805
- 3 Beds
- 2 Baths
- 1,669 sq. ft.
- Single family
- Active
Listed by: mehgan oye, kim erbes
Office: realty xperts
MLS#:6812945
Source:NSMLS
Price summary
- Price:$330,805
- Price per sq. ft.:$198.21
About this home
Buyers can receive $30k of promo money towards any model, under construction or completed, OR $25k towards a fresh dig build! This promotion will end on February 28th! Welcome home to this newly completed Walsh floor plan where modern design meets everyday comfort. This stunning 3-bedroom, 2-bath bi-level features a bright, open main living area with beautifully stained kitchen cabinetry, sleek stone countertops, and gorgeous finishes throughout. The spacious primary suite is also conveniently located on the main floor with the main bathroom, while the fully finished lower level offers two additional bedrooms, a full bathroom, a cozy family room, and ample storage space. Whether you’re hosting guests or relaxing at home, this layout offers the perfect blend of functionality and style. Enjoy peace of mind with quality craftsmanship, attention to detail, and a two-stall attached garage for added convenience. Plus, take advantage of the City of Horace’s two-year tax abatement—a great opportunity to save money while settling into your beautiful new home. Located in a growing community just minutes from Fargo, this home offers small-town charm with easy access to everything you need. New, stylish, and ready for you! Don’t miss your chance to make it yours!
Contact an agent
Home facts
- Year built:2025
- Listing ID #:6812945
- Added:144 day(s) ago
- Updated:February 22, 2026 at 12:58 PM
Rooms and interior
- Bedrooms:3
- Total bathrooms:2
- Full bathrooms:1
- Living area:1,669 sq. ft.
Heating and cooling
- Cooling:Central Air
- Heating:Forced Air
Structure and exterior
- Year built:2025
- Building area:1,669 sq. ft.
- Lot area:0.13 Acres
Utilities
- Water:City Water - Connected
- Sewer:City Sewer - Connected
Finances and disclosures
- Price:$330,805
- Price per sq. ft.:$198.21
- Tax amount:$1,048 (2024)
New listings near 6713 Samuel Drive
- New
 $299,999Active3 beds 2 baths1,374 sq. ft.
$299,999Active3 beds 2 baths1,374 sq. ft.6723 66th Avenue S, Horace, ND 58047
MLS# 7022648Listed by: EXP REALTY (3788 FGO) - New
 $35,900Active0.11 Acres
$35,900Active0.11 Acres6727 68th Avenue S, Horace, ND 58047
MLS# 7022123Listed by: REALTY XPERTS - New
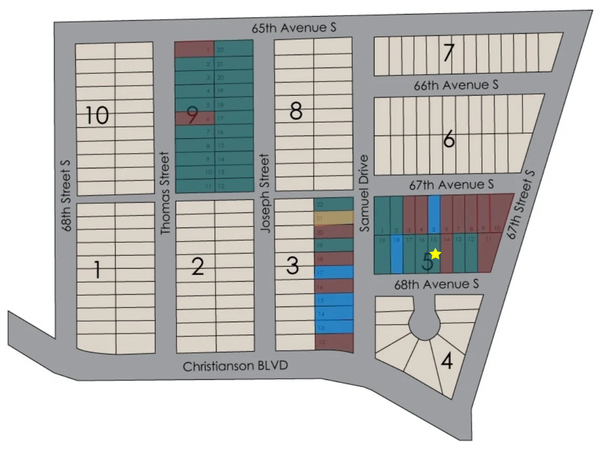 $35,900Active0.11 Acres
$35,900Active0.11 Acres6735 68th Avenue S, Horace, ND 58047
MLS# 7022149Listed by: REALTY XPERTS - New
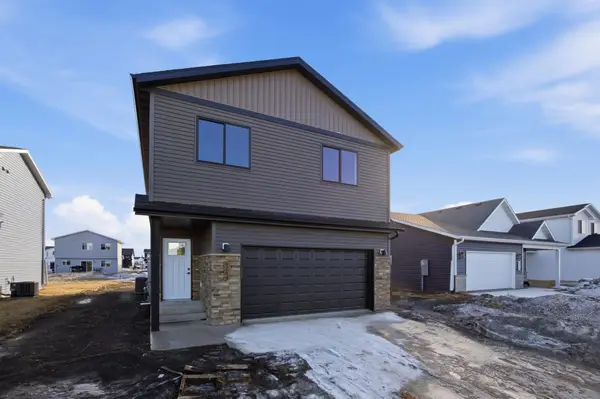 $379,900Active4 beds 3 baths1,962 sq. ft.
$379,900Active4 beds 3 baths1,962 sq. ft.6264 86th Avenue S, Horace, ND 58047
MLS# 7020263Listed by: EXP REALTY (3788 FGO) - New
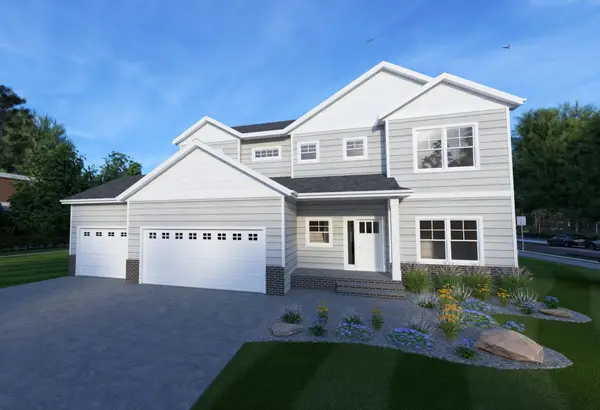 $657,900Active4 beds 3 baths2,414 sq. ft.
$657,900Active4 beds 3 baths2,414 sq. ft.8916 Meadowlark Parkway, Horace, ND 58047
MLS# 7020409Listed by: BEYOND REALTY - New
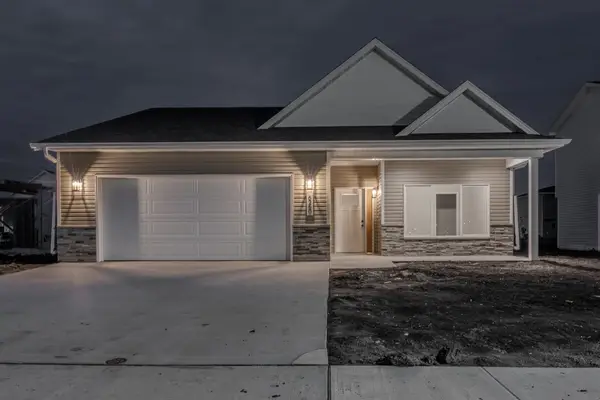 $340,350Active2 beds 2 baths1,500 sq. ft.
$340,350Active2 beds 2 baths1,500 sq. ft.8314 62nd Street S, Horace, ND 58047
MLS# 7020256Listed by: RABOIN REALTY 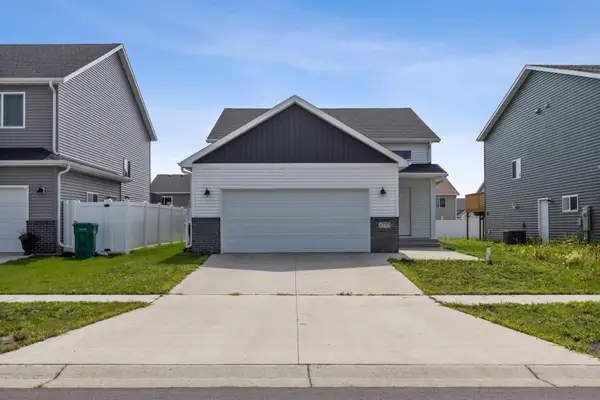 $314,500Active3 beds 3 baths2,118 sq. ft.
$314,500Active3 beds 3 baths2,118 sq. ft.6730 71st Avenue S, Horace, ND 58047
MLS# 7018960Listed by: REAL (2534 FGO)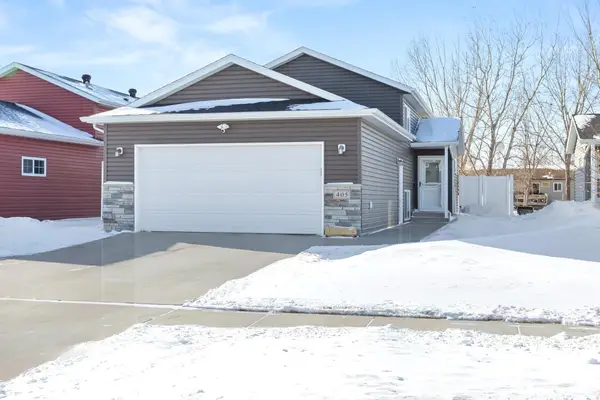 $299,900Pending3 beds 2 baths1,790 sq. ft.
$299,900Pending3 beds 2 baths1,790 sq. ft.405 5th Street E, Horace, ND 58047
MLS# 7014224Listed by: PRIME REALTY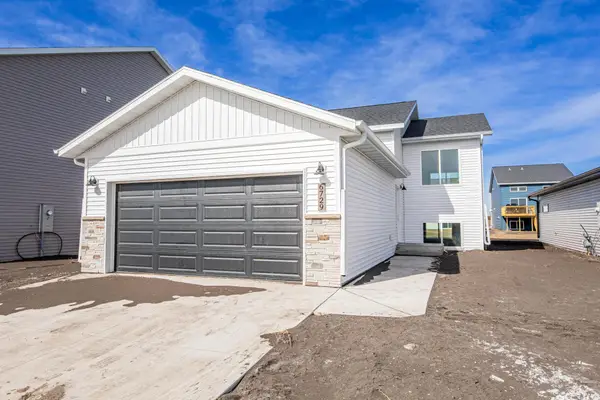 $299,900Active4 beds 2 baths1,800 sq. ft.
$299,900Active4 beds 2 baths1,800 sq. ft.6729 67 Avenue S, Horace, ND 58047
MLS# 7005075Listed by: EXP REALTY (3788 FGO)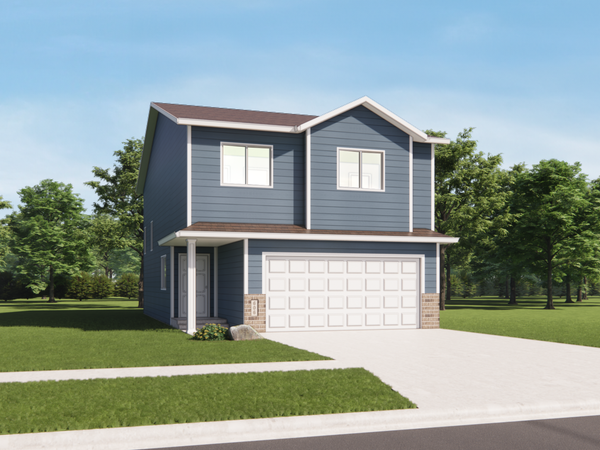 $349,355Active3 beds 2 baths1,585 sq. ft.
$349,355Active3 beds 2 baths1,585 sq. ft.6747 68th Avenue S, Horace, ND 58047
MLS# 7016686Listed by: REALTY XPERTS

