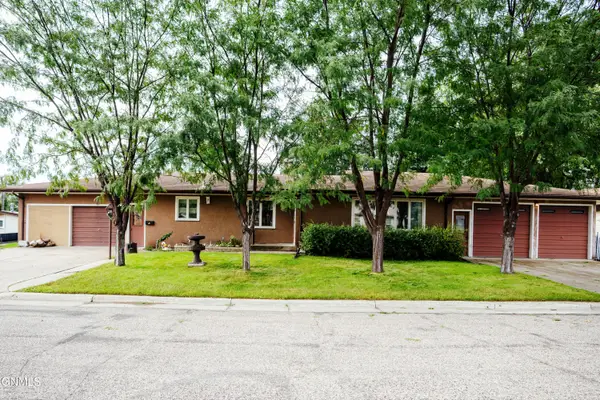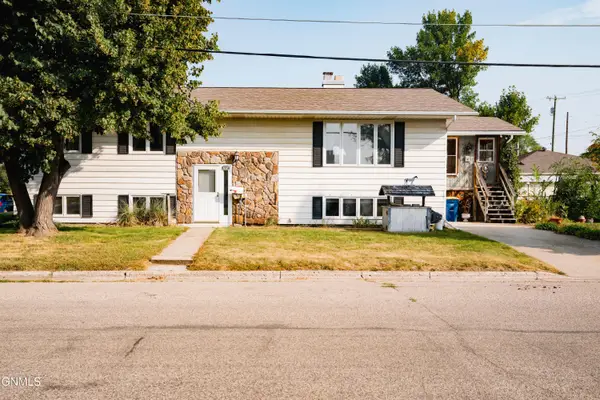8071 36th Street Se #5, Jamestown, ND 58401
Local realty services provided by:Better Homes and Gardens Real Estate Alliance Group
8071 36th Street Se #5,Jamestown, ND 58401
$362,500
- 4 Beds
- 3 Baths
- 2,588 sq. ft.
- Single family
- Active
Listed by:geni m. holben
Office:exp realty
MLS#:4019248
Source:ND_GNMLS
Price summary
- Price:$362,500
- Price per sq. ft.:$140.07
About this home
A desirable rural property closely located to edge of Jamestown near Regional Medical Center and shopping. Property on approximately 1 acre with a large home, attached garage and separate building for storage with a finished shop area. Over 1300 sq feet on the upper level and about the same on the lower level. Upstairs has 1 bedroom and 2nd non-conforming bedroom with 3rd primary suite and bath. Also a guest bathroom, sunken living room, kitchen with dining area leading to deck. Laundry closet on the upper level. The lower level has large primary bedroom with attached room used as walk in closet. Full bathroom, family room with wood burning fireplace. Large under staircase storage and a small storage room with shelves and place for freezer. The lower level can be accessed through the attached garage or the staircase that leads to upper level. The outbuilding is 60x36 and attached garage is a 2 stall 24x28 sq ft (672.00 sq ft). There are underground sprinklers in the front yard of house. MOTIVATED SELLERS will consider all reasonable offers.
Contact an agent
Home facts
- Year built:1981
- Listing ID #:4019248
- Added:146 day(s) ago
- Updated:September 29, 2025 at 09:48 PM
Rooms and interior
- Bedrooms:4
- Total bathrooms:3
- Full bathrooms:3
- Living area:2,588 sq. ft.
Heating and cooling
- Cooling:Wall/Window Unit(s)
- Heating:Forced Air, Natural Gas
Structure and exterior
- Roof:Composition
- Year built:1981
- Building area:2,588 sq. ft.
- Lot area:0.93 Acres
Finances and disclosures
- Price:$362,500
- Price per sq. ft.:$140.07
- Tax amount:$1,680 (2024)
New listings near 8071 36th Street Se #5
 $22,000Pending2 beds 1 baths714 sq. ft.
$22,000Pending2 beds 1 baths714 sq. ft.33 Eastside Trlr Court, Jamestown, ND 58401
MLS# 4021610Listed by: RE/MAX NOW - JM $360,000Pending3 beds 2 baths1,398 sq. ft.
$360,000Pending3 beds 2 baths1,398 sq. ft.1414 10th Street Sw, Jamestown, ND 58401
MLS# 4021994Listed by: EXP REALTY- New
 $475,000Active4 beds 3 baths2,600 sq. ft.
$475,000Active4 beds 3 baths2,600 sq. ft.4084 4th Avenue Nw, Jamestown, ND 58401
MLS# 6793904Listed by: ARCHER REAL ESTATE SERVICES  $239,900Pending4 beds 3 baths2,202 sq. ft.
$239,900Pending4 beds 3 baths2,202 sq. ft.804 7th Avenue Se, Jamestown, ND 58401
MLS# 4021962Listed by: BLUFROG REALTY INC- New
 $150,000Active2.12 Acres
$150,000Active2.12 AcresXxx 41st Street Nw, Jamestown, ND 58401
MLS# 4021951Listed by: EXP REALTY - New
 $265,000Active3 beds 2 baths2,104 sq. ft.
$265,000Active3 beds 2 baths2,104 sq. ft.614 14th Street Se, Jamestown, ND 58401
MLS# 4021901Listed by: CENTURY 21 MORRISON REALTY  $215,000Active3 beds 2 baths2,628 sq. ft.
$215,000Active3 beds 2 baths2,628 sq. ft.1215 2nd Avenue Nw, Jamestown, ND 58401
MLS# 4021821Listed by: RE/MAX NOW - JM $214,900Active5 beds 2 baths2,832 sq. ft.
$214,900Active5 beds 2 baths2,832 sq. ft.705 11th Street Se, Jamestown, ND 58401
MLS# 4021755Listed by: RE/MAX NOW - JM $243,900Active4 beds 2 baths1,440 sq. ft.
$243,900Active4 beds 2 baths1,440 sq. ft.1530 5th Avenue Sw, Jamestown, ND 58401
MLS# 4021743Listed by: EXP REALTY $405,000Active3 beds 3 baths1,490 sq. ft.
$405,000Active3 beds 3 baths1,490 sq. ft.1315 8th Street Sw, Jamestown, ND 58401
MLS# 4021724Listed by: RE/MAX NOW - JM
