10 Penenah Drive, Lincoln, ND 58504
Local realty services provided by:Better Homes and Gardens Real Estate Alliance Group
10 Penenah Drive,Lincoln, ND 58504
$274,000
- 4 Beds
- 2 Baths
- 2,016 sq. ft.
- Single family
- Active
Listed by: tammi k winbauer
Office: century 21 morrison realty
MLS#:4022540
Source:ND_GNMLS
Price summary
- Price:$274,000
- Price per sq. ft.:$135.91
About this home
Welcome home to this 4 bedroom, 2 bath ranch-style home! The main level features three comfortable bedrooms, a full bath with a new tub and surround, and a galley-style kitchen with updated countertops, sink, and newer appliances. The dining area opens through sliding doors to a spacious deck overlooking a large backyard — complete with a built-in firepit area, perfect for entertaining or relaxing.
Downstairs you'll find a large family room offering plenty of space for gatherings, hobbies, or a home theater setup. The basement bedroom includes an egress window and its own en suite 3/4 bath for added privacy and convenience.
The attached single garage includes a built-in ramp for easy accessibility, which can be removed if preferred. There's also extra parking along the side and a removable outdoor dog kennel for pet lovers.
Additional updates include a new water heater (2023), a new closet/pantry off the kitchen, and various modern touches throughout.
This home is ready for you to move in and make it your own — come see all it has to offer!
Contact an agent
Home facts
- Year built:1985
- Listing ID #:4022540
- Added:52 day(s) ago
- Updated:December 22, 2025 at 02:46 AM
Rooms and interior
- Bedrooms:4
- Total bathrooms:2
- Full bathrooms:1
- Living area:2,016 sq. ft.
Heating and cooling
- Cooling:Central Air
- Heating:Forced Air
Structure and exterior
- Roof:Asphalt
- Year built:1985
- Building area:2,016 sq. ft.
- Lot area:0.22 Acres
Utilities
- Water:Water Connected
- Sewer:Sewer Connected
Finances and disclosures
- Price:$274,000
- Price per sq. ft.:$135.91
- Tax amount:$668 (2025)
New listings near 10 Penenah Drive
- New
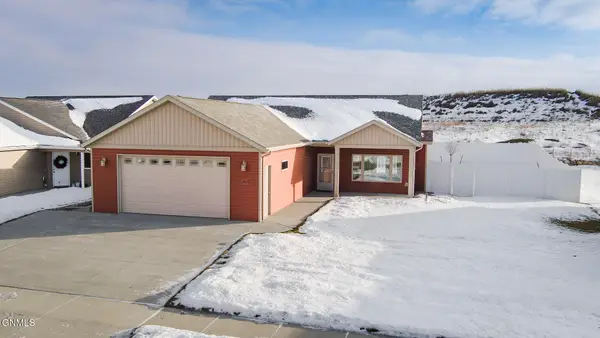 $379,900Active3 beds 2 baths1,680 sq. ft.
$379,900Active3 beds 2 baths1,680 sq. ft.2923 Armstrong Street, Lincoln, ND 58504
MLS# 4023007Listed by: TRADEMARK REALTY 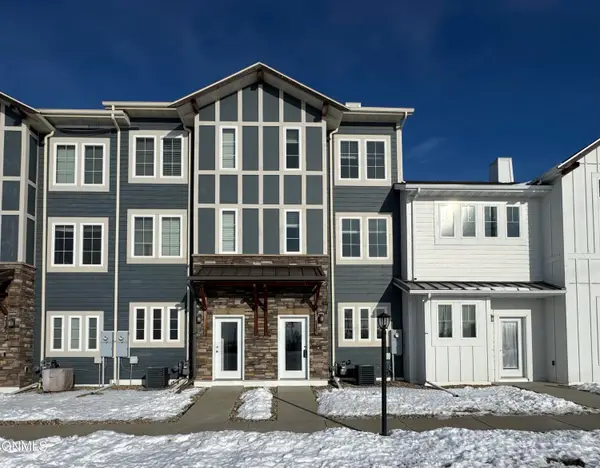 $239,900Active2 beds 3 baths1,412 sq. ft.
$239,900Active2 beds 3 baths1,412 sq. ft.3161 Sullivan Loop, Lincoln, ND 58504
MLS# 4022970Listed by: CENTURY 21 MORRISON REALTY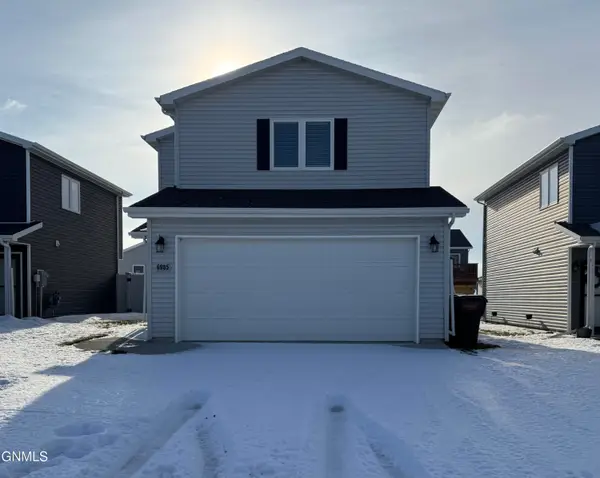 $319,900Active3 beds 3 baths1,552 sq. ft.
$319,900Active3 beds 3 baths1,552 sq. ft.6985 Majestic Loop, Lincoln, ND 58504
MLS# 4022972Listed by: CENTURY 21 MORRISON REALTY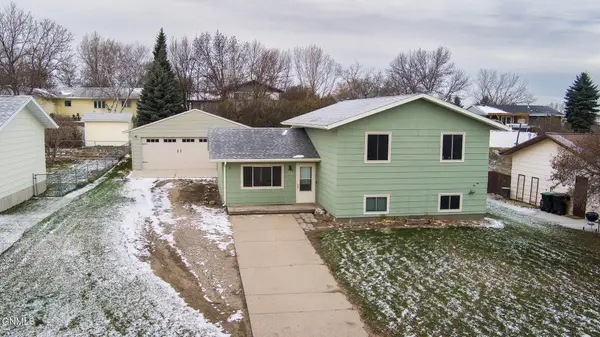 $294,990Active4 beds 2 baths2,152 sq. ft.
$294,990Active4 beds 2 baths2,152 sq. ft.19 Stanley Drive, Lincoln, ND 58504
MLS# 4022870Listed by: CORE REAL ESTATE ADVISORS $277,000Active3 beds 2 baths1,958 sq. ft.
$277,000Active3 beds 2 baths1,958 sq. ft.71 Stanley Drive, Lincoln, ND 58504
MLS# 4022858Listed by: REALTY ONE GROUP - ENCORE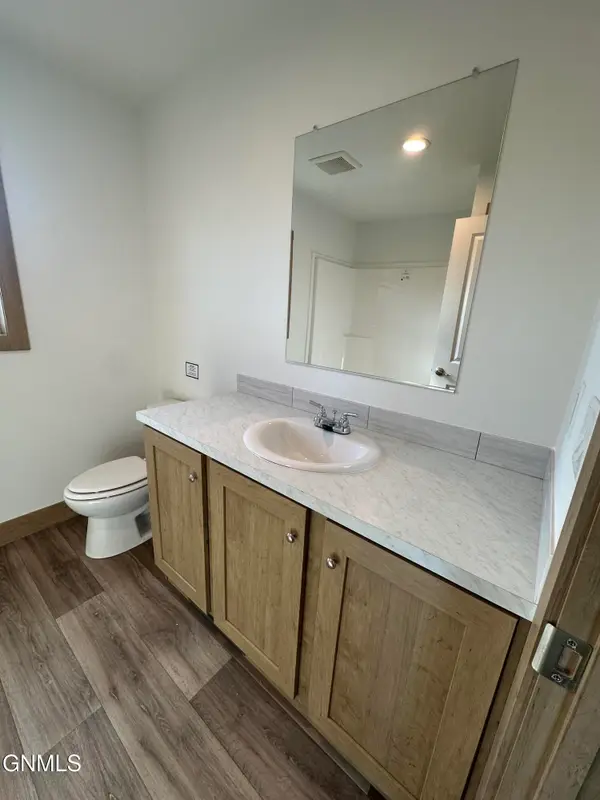 Listed by BHGRE$73,000Active3 beds 2 baths1,140 sq. ft.
Listed by BHGRE$73,000Active3 beds 2 baths1,140 sq. ft.282 Partridge Lane, Lincoln, ND 58504
MLS# 4022814Listed by: BETTER HOMES AND GARDENS REAL ESTATE ALLIANCE GROUP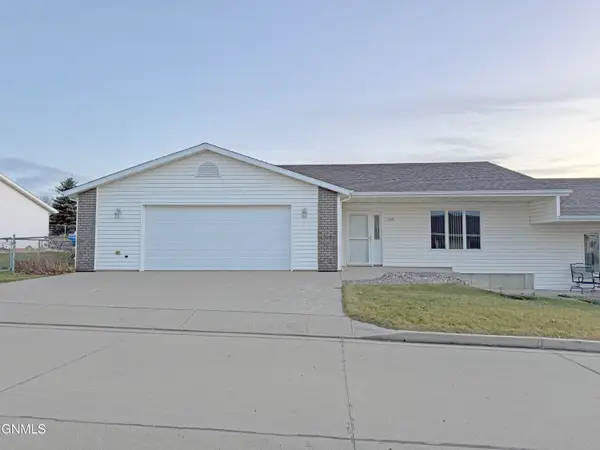 $299,900Active3 beds 2 baths1,374 sq. ft.
$299,900Active3 beds 2 baths1,374 sq. ft.1115 Lakota Lane, Lincoln, ND 58504
MLS# 4022792Listed by: CENTURY 21 MORRISON REALTY $99,900Active3 beds 2 baths1,280 sq. ft.
$99,900Active3 beds 2 baths1,280 sq. ft.215 Dove Street, Lincoln, ND 58504
MLS# 4022781Listed by: REALTY ONE GROUP - ENCORE $69,900Active3 beds 2 baths1,216 sq. ft.
$69,900Active3 beds 2 baths1,216 sq. ft.289 Partridge Lane, Lincoln, ND 58504
MLS# 4022687Listed by: REALTY ONE GROUP - ENCORE
