5835 28th Avenue Se, Lincoln, ND 58504
Local realty services provided by:Better Homes and Gardens Real Estate Alliance Group
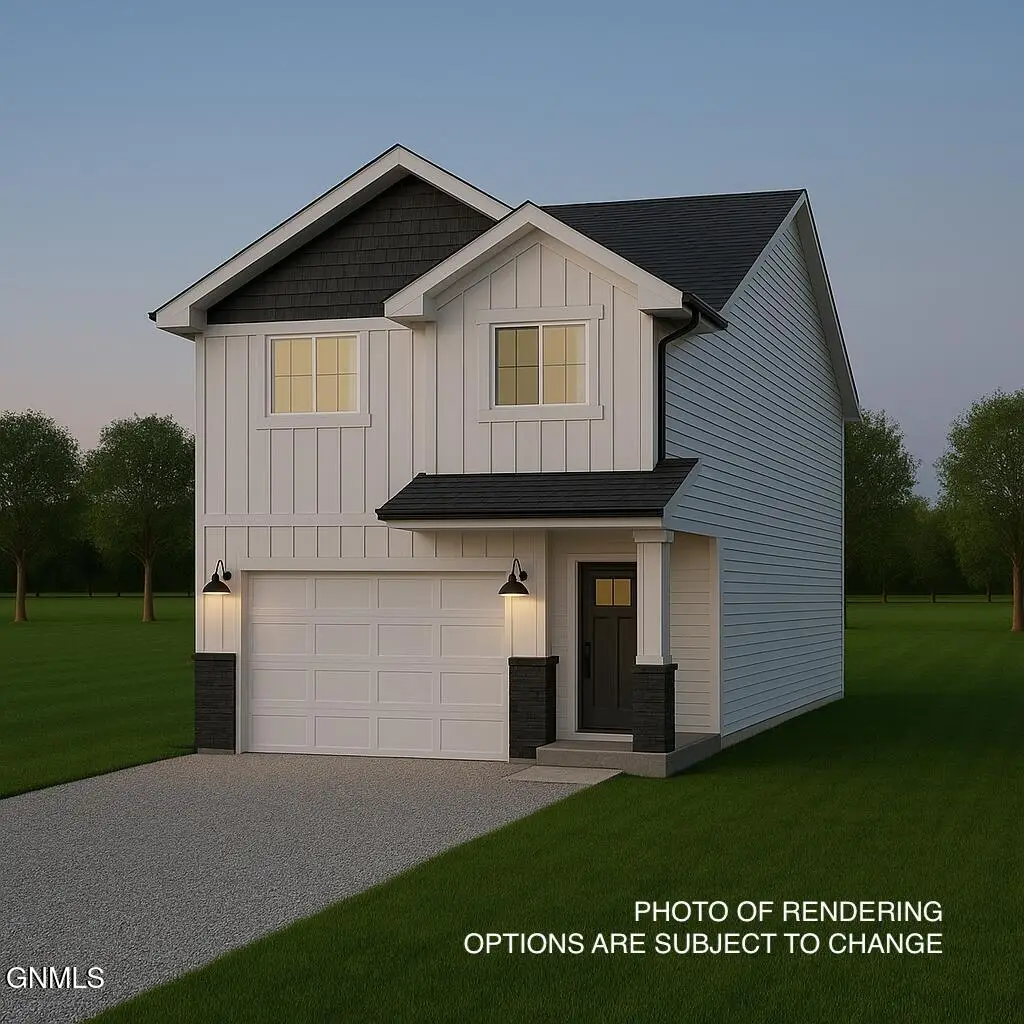
5835 28th Avenue Se,Lincoln, ND 58504
$412,000
- 3 Beds
- 3 Baths
- 2,127 sq. ft.
- Single family
- Active
Listed by:frankie sue pierson
Office:exp realty
MLS#:4019601
Source:ND_GNMLS
Price summary
- Price:$412,000
- Price per sq. ft.:$193.7
About this home
NOW SELLING! 2025 Fall Parade of Homes Feature Home — The Kaid Floor Plan by Mission Homes!
This stunning two-story split-level showcases 2,127 fully finished square feet with 3 spacious bedrooms, 3 full bathrooms, and a 2-stall garage — all wrapped in thoughtful design and luxury finishes.
As you enter, you'll be welcomed into an open-concept main level with soaring 12-foot vaulted ceilings, flooding the space with natural light. The kitchen is a showstopper — featuring quartz countertops, a 9' island with pull-out garbage, sleek backsplash, under-cabinet lighting, corner pantry, and upgraded stainless steel appliances. There's ample room for seating, storage, and entertaining.
The inviting living room features a custom slat fireplace wall, creating a cozy and a very stylish focal point.
On the upper level, you'll find a guest bedroom, full bathroom, and a spacious laundry room. The primary suite boasts a beautiful tray ceiling, a spa-like bathroom with dual vanities, walk-in shower, and generous walk-in closet.
The finished lower level offers a versatile bonus room, full bathroom, and a large guest bedroom with its own walk-in closet — ideal for guests, a home office, or extra family space.
Designer selections include soft natural tones, crisp whites, and champagne gold accents, all paired with elevated lighting fixtures for a warm, elegant vibe. These selections are exclusive and final — as this home will be featured in the 2025 Fall Parade of Homes!
NO SPECIALS on this beautiful home!
Don't miss your chance to own this stunning, thoughtfully designed layout in a prime location. Contact your favorite Realtor today to make The Kaid your next home!
Photos are renderings. Final selections may vary.
Contact an agent
Home facts
- Year built:2025
- Listing Id #:4019601
- Added:84 day(s) ago
- Updated:July 27, 2025 at 03:05 PM
Rooms and interior
- Bedrooms:3
- Total bathrooms:3
- Full bathrooms:2
- Living area:2,127 sq. ft.
Heating and cooling
- Cooling:Central Air
- Heating:Forced Air, Natural Gas
Structure and exterior
- Roof:Shingle
- Year built:2025
- Building area:2,127 sq. ft.
- Lot area:0.17 Acres
Utilities
- Water:Water Connected
- Sewer:Sewer Connected
Finances and disclosures
- Price:$412,000
- Price per sq. ft.:$193.7
- Tax amount:$322 (2024)
New listings near 5835 28th Avenue Se
- New
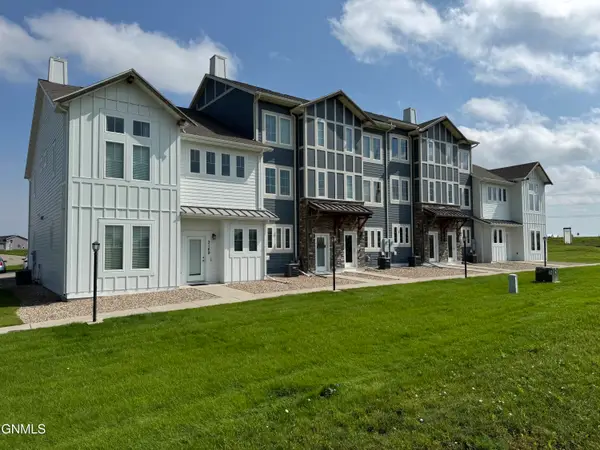 $249,900Active2 beds 3 baths1,257 sq. ft.
$249,900Active2 beds 3 baths1,257 sq. ft.3163 Sullivan Loop, Lincoln, ND 58504
MLS# 4021134Listed by: CENTURY 21 MORRISON REALTY - New
 $340,000Active3 beds 3 baths1,552 sq. ft.
$340,000Active3 beds 3 baths1,552 sq. ft.6985 Majestic Loop, Lincoln, ND 58504
MLS# 4021113Listed by: CENTURY 21 MORRISON REALTY 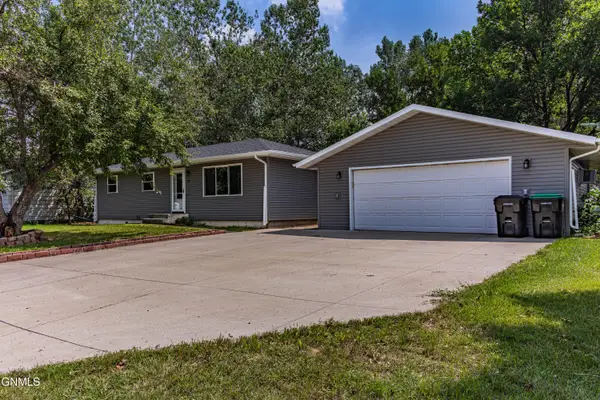 $269,900Pending4 beds 2 baths1,758 sq. ft.
$269,900Pending4 beds 2 baths1,758 sq. ft.61 Mcdougall Drive, Lincoln, ND 58504
MLS# 4020984Listed by: GOLDSTONE REALTY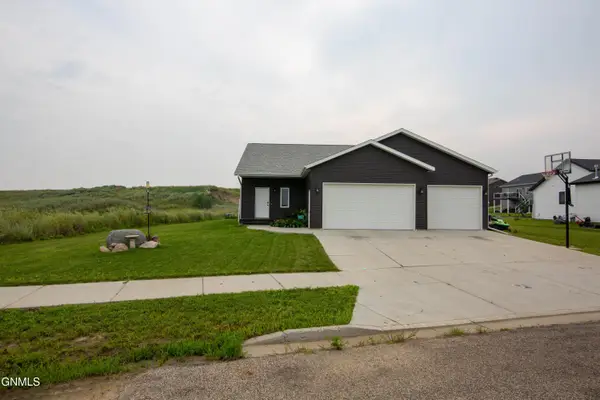 $399,900Active6 beds 3 baths2,516 sq. ft.
$399,900Active6 beds 3 baths2,516 sq. ft.2749 Butler Street, Lincoln, ND 58504
MLS# 4020977Listed by: RE/MAX CAPITAL $325,000Pending2 beds 1 baths1,039 sq. ft.
$325,000Pending2 beds 1 baths1,039 sq. ft.6350 Dolan Drive, Lincoln, ND 58504
MLS# 4020932Listed by: CENTURY 21 MORRISON REALTY $299,900Active3 beds 3 baths1,664 sq. ft.
$299,900Active3 beds 3 baths1,664 sq. ft.6941 Butler Lp, Lincoln, ND 58504
MLS# 4020906Listed by: VENTURE REAL ESTATE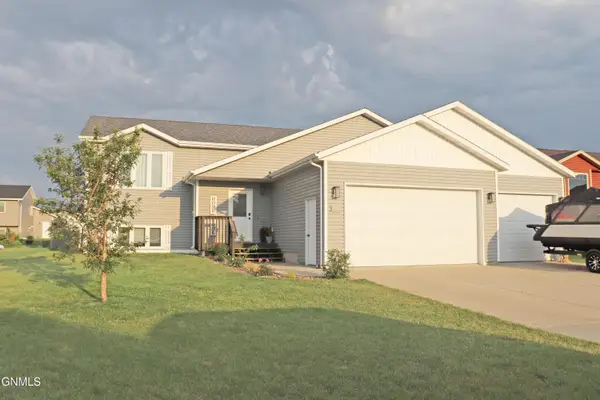 $449,900Active4 beds 3 baths2,482 sq. ft.
$449,900Active4 beds 3 baths2,482 sq. ft.2988 Majestic Street, Lincoln, ND 58504
MLS# 4020882Listed by: CENTURY 21 MORRISON REALTY $364,900Active3 beds 3 baths1,664 sq. ft.
$364,900Active3 beds 3 baths1,664 sq. ft.7050 Dolan Drive, Lincoln, ND 58504
MLS# 4020871Listed by: VENTURE REAL ESTATE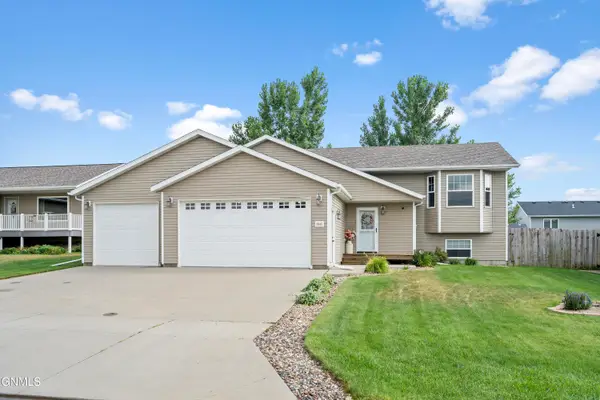 $394,900Active4 beds 3 baths2,308 sq. ft.
$394,900Active4 beds 3 baths2,308 sq. ft.5945 28th Avenue Se, Bismarck, ND 58504
MLS# 4020819Listed by: VENTURE REAL ESTATE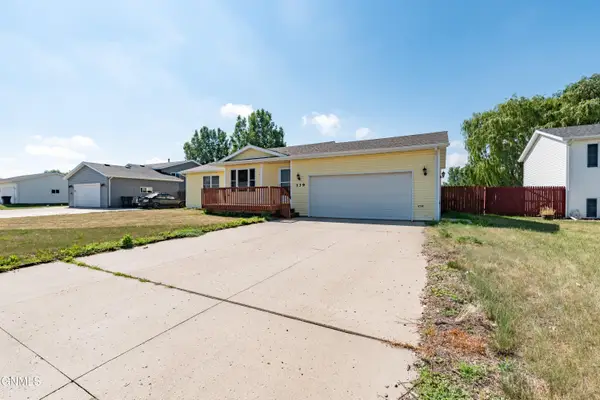 $329,900Pending4 beds 2 baths2,064 sq. ft.
$329,900Pending4 beds 2 baths2,064 sq. ft.139 Allen Drive, Lincoln, ND 58504
MLS# 4020640Listed by: BIANCO REALTY, INC.

