1016 Beretta Street Nw, Mandan, ND 58554
Local realty services provided by:Better Homes and Gardens Real Estate Alliance Group
1016 Beretta Street Nw,Mandan, ND 58554
$465,000
- 5 Beds
- 4 Baths
- 2,680 sq. ft.
- Townhouse
- Active
Listed by: travis l huber, wendy mcnichols
Office: realty one group - encore
MLS#:4022823
Source:ND_GNMLS
Price summary
- Price:$465,000
- Price per sq. ft.:$173.51
About this home
Nestled in north Mandan, this brand-new Rockwood Homes townhouse blends modern design with a welcoming, comfortable feel across four thoughtfully crafted levels. The main floor invites you in with an open kitchen and living area anchored by a sleek gas fireplace, creating the perfect backdrop for everyday living and gathering with friends. Just off the living room, a walkout leads to a private deck where you can take in an unforgettable North Dakota view—one that's truly hard to find.
Upstairs, the home offers a full bathroom and three spacious bedrooms, including a stunning primary suite complete with a beautiful walk-in closet and a well-appointed bathroom. The lower level provides even more versatility with an additional bedroom, another full bathroom, and a walkout basement that opens to the backyard, giving you even more room to spread out.
Topped off with a three-stall garage featuring extra-high ceilings and abundant storage potential, this home delivers the space, comfort, and style today's buyers are searching for. All of this is set in a convenient location close to the interstate, nearby schools, restaurants, and grocery options—making it easy to enjoy everything Mandan has to offer.
Contact an agent
Home facts
- Year built:2024
- Listing ID #:4022823
- Added:96 day(s) ago
- Updated:February 10, 2026 at 04:34 PM
Rooms and interior
- Bedrooms:5
- Total bathrooms:4
- Full bathrooms:3
- Half bathrooms:1
- Kitchen Description:Dishwasher, Range, Refrigerator
- Basement Description:Bath/Stubbed, Finished
- Living area:2,680 sq. ft.
Heating and cooling
- Cooling:Central Air
- Heating:Forced Air
Structure and exterior
- Roof:Shingle
- Year built:2024
- Building area:2,680 sq. ft.
- Lot area:0.11 Acres
- Construction Materials:Vinyl Siding
Finances and disclosures
- Price:$465,000
- Price per sq. ft.:$173.51
- Tax amount:$458 (2024)
Features and amenities
- Appliances:Range, Refrigerator
- Amenities:Primary Bath, Smoke Detector(s), Walk-In Closet(s)
New listings near 1016 Beretta Street Nw
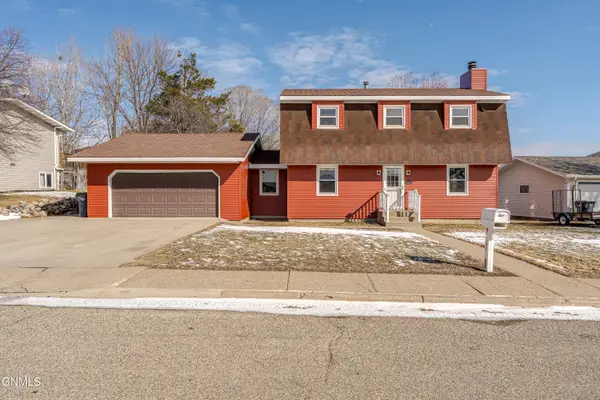 $259,900Pending5 beds 2 baths2,196 sq. ft.
$259,900Pending5 beds 2 baths2,196 sq. ft.704 Johns Drive, Mandan, ND 58554
MLS# 4023900Listed by: BIANCO REALTY, INC.- New
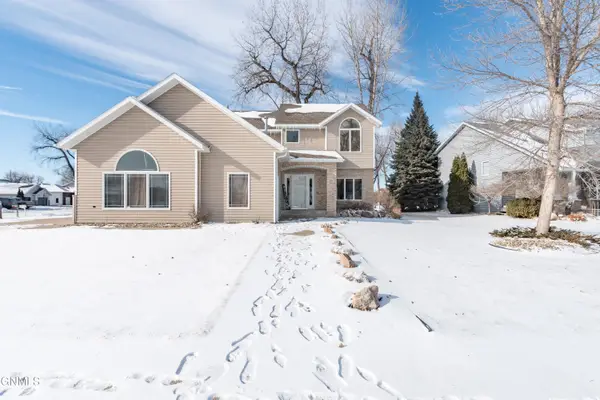 $480,000Active4 beds 4 baths2,667 sq. ft.
$480,000Active4 beds 4 baths2,667 sq. ft.3406 Heartwood Drive Se, Mandan, ND 58554
MLS# 4023901Listed by: TRADEMARK REALTY - New
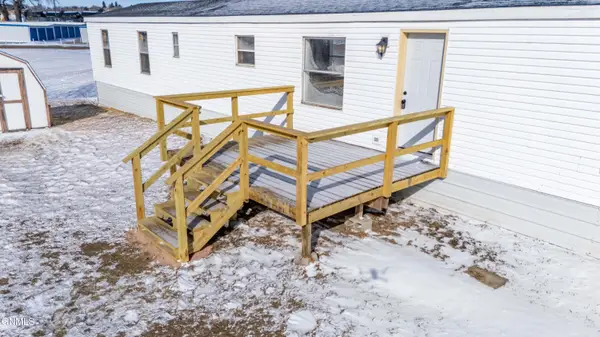 $30,000Active3 beds 2 baths1,280 sq. ft.
$30,000Active3 beds 2 baths1,280 sq. ft.105 Gateway Trail, Mandan, ND 58554
MLS# 4023899Listed by: COMMUNITY MANAGEMENT GROUP - New
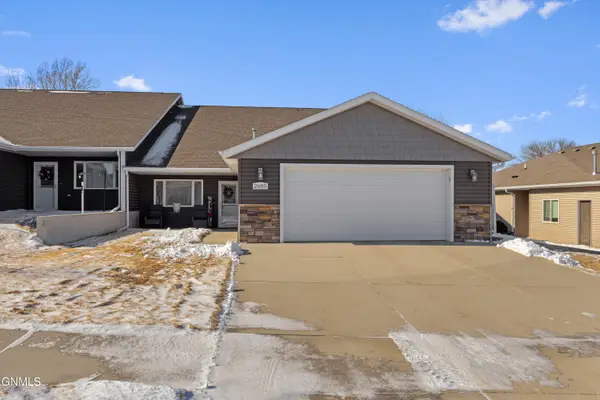 $369,900Active4 beds 3 baths2,630 sq. ft.
$369,900Active4 beds 3 baths2,630 sq. ft.2605 7th Avenue Nw, Mandan, ND 58554
MLS# 4023889Listed by: RE/MAX CAPITAL - New
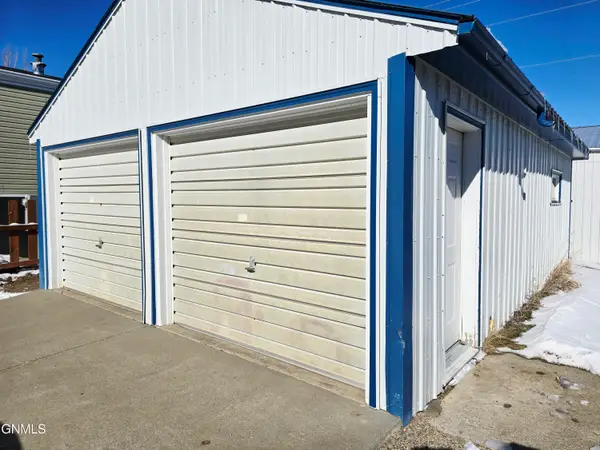 $59,900Active0.14 Acres
$59,900Active0.14 Acres1100 11th Street Se, Mandan, ND 58554
MLS# 4023872Listed by: BIANCO REALTY, INC. - New
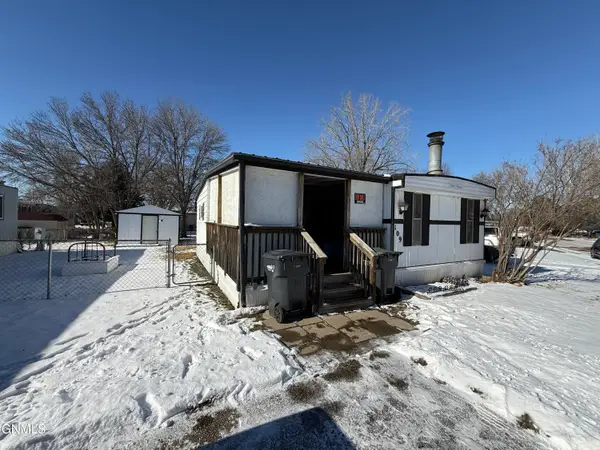 $15,000Active2 beds 1 baths938 sq. ft.
$15,000Active2 beds 1 baths938 sq. ft.109 Schlosser Avenue Se, Mandan, ND 58554
MLS# 4023868Listed by: CENTURY 21 MORRISON REALTY - New
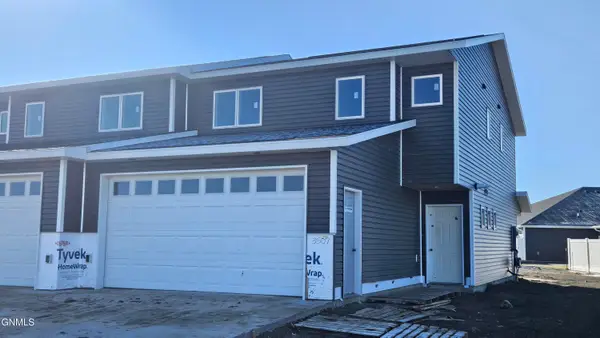 $369,900Active3 beds 3 baths1,621 sq. ft.
$369,900Active3 beds 3 baths1,621 sq. ft.3507 24th Street Se, Mandan, ND 58554
MLS# 4023865Listed by: TRADEMARK REALTY 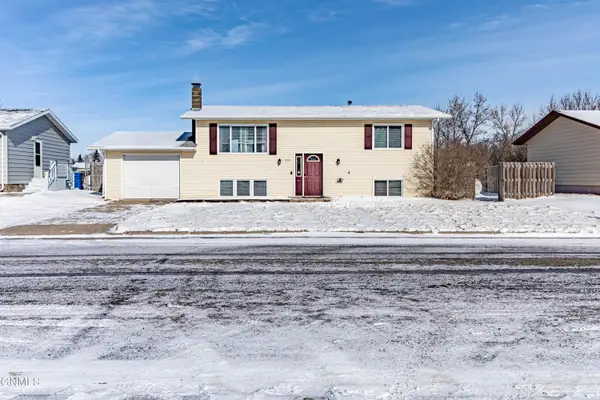 $239,900Pending4 beds 2 baths1,728 sq. ft.
$239,900Pending4 beds 2 baths1,728 sq. ft.220 Crown Butte Drive, Mandan, ND 58554
MLS# 4023849Listed by: GOLDSTONE REALTY- New
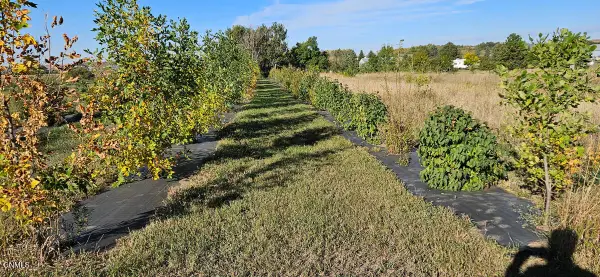 $120,000Active4.45 Acres
$120,000Active4.45 AcresOn Country Lane, Mandan, ND 58554
MLS# 4023842Listed by: CENTURY 21 MORRISON REALTY - New
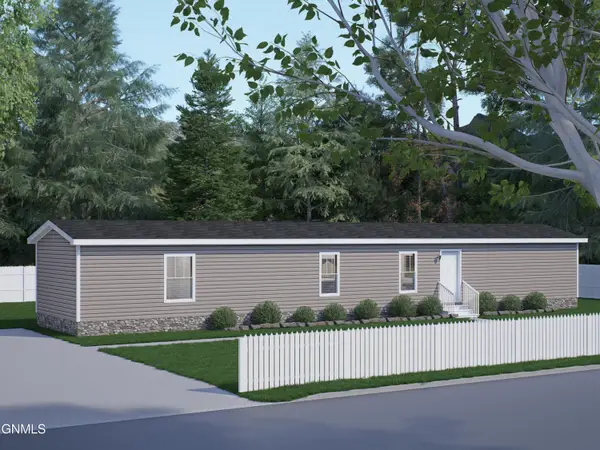 $130,000Active4 beds 2 baths
$130,000Active4 beds 2 baths123 Coyote Street, Mandan, ND 58554
MLS# 4023838Listed by: COMMUNITY MANAGEMENT GROUP

