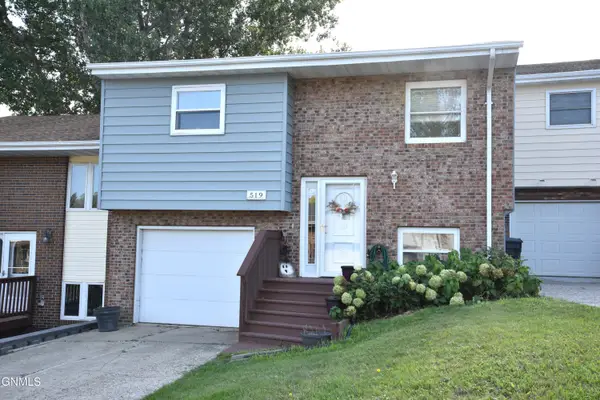1117 Chippewa Loop Ne, Mandan, ND 58554
Local realty services provided by:Better Homes and Gardens Real Estate Alliance Group
1117 Chippewa Loop Ne,Mandan, ND 58554
$509,900
- 3 Beds
- 2 Baths
- 1,709 sq. ft.
- Townhouse
- Active
Listed by:kirsten thomson
Office:trademark realty
MLS#:4022060
Source:ND_GNMLS
Price summary
- Price:$509,900
- Price per sq. ft.:$298.36
About this home
Welcome to Mandan Hill - where modern design meets everyday comfort in Northeast Mandan.
This beautifully crafted twin home offers 3 bedrooms, 2 bathrooms, and an open floor plan that blends style, function, and convenience.
Step inside to a warm and welcoming entry with a custom bench and hooks, the perfect drop zone for busy lifestyles. The spacious laundry room with built in cabinetry keeps everything neat and organized.
The gourmet kitchen is the heart of the home, featuring quartz countertops, designer tile backsplash, premium stainless steel appliances, under cabinet lighting, and a walk in pantry. The adjoining dining area flows seamlessly onto a private patio, creating an ideal space for entertaining and indoor outdoor living.
The inviting living room showcases a boxed ceiling with wood beam detail and a cozy fireplace that makes a stunning focal point. The luxurious primary suite offers its own boxed ceiling accent, a generous walk in closet, and a spa inspired bath complete with dual sinks and a tiled walk in shower.
The fully finished three stall heated garage is equipped with floor drains and hot and cold water hookups, providing year round comfort and practicality.
Curb appeal and quality construction shine with LP SmartSide exterior siding, Pella windows, and a full landscaping package included.
If you are looking for a home that combines elegance, comfort, and thoughtful design, this Mandan Hill property is a must see!
Agent Owner.
Contact an agent
Home facts
- Year built:2025
- Listing ID #:4022060
- Added:1 day(s) ago
- Updated:October 01, 2025 at 04:55 PM
Rooms and interior
- Bedrooms:3
- Total bathrooms:2
- Full bathrooms:1
- Living area:1,709 sq. ft.
Heating and cooling
- Cooling:Central Air
- Heating:Forced Air
Structure and exterior
- Roof:Shingle
- Year built:2025
- Building area:1,709 sq. ft.
- Lot area:0.18 Acres
Utilities
- Water:Water Connected
- Sewer:Sewer Connected
Finances and disclosures
- Price:$509,900
- Price per sq. ft.:$298.36
- Tax amount:$555 (2024)
New listings near 1117 Chippewa Loop Ne
- New
 $369,900Active4 beds 2 baths2,244 sq. ft.
$369,900Active4 beds 2 baths2,244 sq. ft.3705 37th Street Nw, Mandan, ND 58554
MLS# 4022067Listed by: REALTY ONE GROUP - ENCORE - New
 $239,900Active2 beds 2 baths1,885 sq. ft.
$239,900Active2 beds 2 baths1,885 sq. ft.519 Marilyn Drive Nw, Mandan, ND 58554
MLS# 4022051Listed by: CENTURY 21 MORRISON REALTY - New
 $389,900Active4 beds 3 baths2,440 sq. ft.
$389,900Active4 beds 3 baths2,440 sq. ft.520 Rosie Lane N, Mandan, ND 58554
MLS# 4022048Listed by: REALTY ONE GROUP - ENCORE - New
 $212,500Active3 beds 1 baths1,018 sq. ft.
$212,500Active3 beds 1 baths1,018 sq. ft.507 2nd Avenue Ne, Mandan, ND 58554
MLS# 4022038Listed by: REALTY ONE GROUP - ENCORE - New
 $260,000Active3 beds 2 baths1,844 sq. ft.
$260,000Active3 beds 2 baths1,844 sq. ft.105 13th Avenue Nw, Mandan, ND 58554
MLS# 4022039Listed by: BIANCO REALTY, INC. - New
 $250,000Active3 beds 1 baths1,848 sq. ft.
$250,000Active3 beds 1 baths1,848 sq. ft.109 13th Avenue Nw, Mandan, ND 58554
MLS# 4022041Listed by: BIANCO REALTY, INC. - New
 $494,500Active4 beds 3 baths2,746 sq. ft.
$494,500Active4 beds 3 baths2,746 sq. ft.4717 Pintail Loop Se, Mandan, ND 58554
MLS# 4022029Listed by: CENTURY 21 MORRISON REALTY - New
 $300,000Active3 beds 2 baths1,470 sq. ft.
$300,000Active3 beds 2 baths1,470 sq. ft.2904 Bayshore Bend Se #2, Mandan, ND 58554
MLS# 4022028Listed by: CENTURY 21 MORRISON REALTY - New
 $264,500Active3 beds 2 baths1,778 sq. ft.
$264,500Active3 beds 2 baths1,778 sq. ft.308 2nd Avenue Ne, Mandan, ND 58554
MLS# 4022027Listed by: PARAMOUNT REAL ESTATE
