1121 Chippewa, Mandan, ND 58554
Local realty services provided by:Better Homes and Gardens Real Estate Alliance Group
1121 Chippewa,Mandan, ND 58554
$509,000
- 3 Beds
- 2 Baths
- 1,709 sq. ft.
- Townhouse
- Active
Listed by: kaitlyn krance
Office: exp realty
MLS#:4022939
Source:ND_GNMLS
Price summary
- Price:$509,000
- Price per sq. ft.:$297.83
About this home
Welcome to Mandan Hill - where modern design meets cozy comfort in Northeast Mandan. This exquisite twinhome offers a perfect blend of modern elegance and comfortable living. Featuring 3 bedrooms, 2 bathrooms, and an intelligently designed open floor plan, this home is designed for convenience and everyday functionality. The welcoming entry includes a built-in bench with hooks, providing a convenient drop zone for everyday essentials. A spacious laundry area with built-in storage adds practicality and organization. The kitchen showcases sleek quartz countertops, a stylish tiled backsplash, stainless steel appliances, under-cabinet lighting, and a large walk-in pantry. The open dining area flows into a private patio, perfect for enjoying outdoor living. The living room features a boxed ceiling with wood beams and a cozy fireplace, creating an inviting space for relaxation. The primary suite includes its own boxed ceiling detail, a generous walk-in closet, and a spa-like bathroom with dual sinks and a walk-in shower. The fully finished three-stall garage is equipped with a heater, floor drains, and hot/cold water hookups for added year-round convenience. Additional features include a full landscaping package, durable LP SmartSide exterior siding, and high-quality Pella windows.
Contact an agent
Home facts
- Year built:2025
- Listing ID #:4022939
- Added:288 day(s) ago
- Updated:February 10, 2026 at 04:34 PM
Rooms and interior
- Bedrooms:3
- Total bathrooms:2
- Full bathrooms:1
- Living area:1,709 sq. ft.
Heating and cooling
- Cooling:Central Air
- Heating:Forced Air
Structure and exterior
- Roof:Shingle
- Year built:2025
- Building area:1,709 sq. ft.
- Lot area:0.25 Acres
Utilities
- Water:Water Connected
- Sewer:Sewer Connected
Finances and disclosures
- Price:$509,000
- Price per sq. ft.:$297.83
- Tax amount:$555 (2024)
New listings near 1121 Chippewa
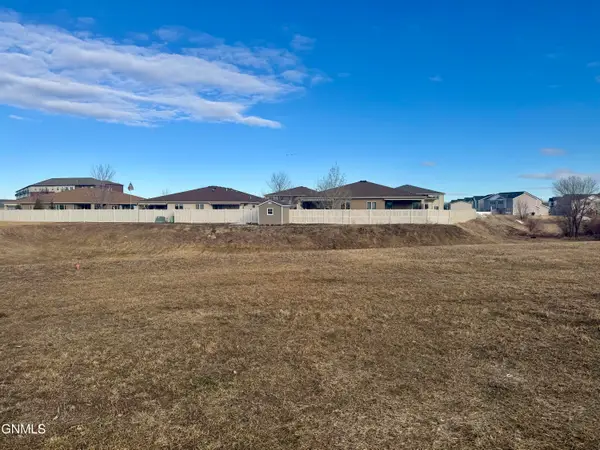 $7,500Pending1.07 Acres
$7,500Pending1.07 Acres4205 Shoal Loop Se, Mandan, ND 58554
MLS# 4023699Listed by: OAKTREE REALTY- New
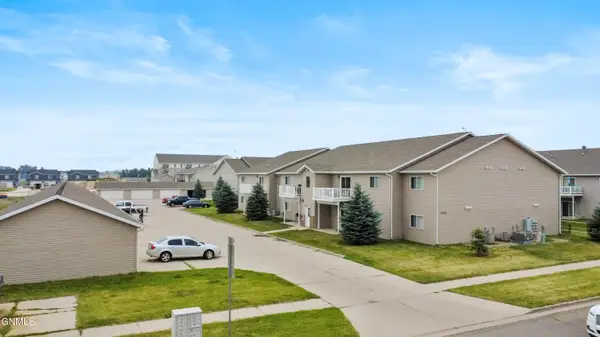 $192,500Active2 beds 1 baths1,001 sq. ft.
$192,500Active2 beds 1 baths1,001 sq. ft.4000 Mckenzie Drive Se #12, Mandan, ND 58554
MLS# 4023640Listed by: REALTY ONE GROUP - ENCORE - New
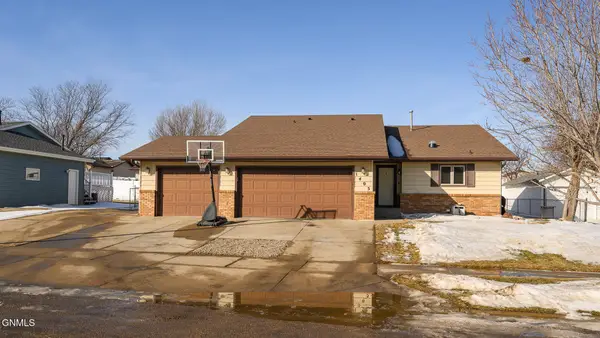 $448,000Active4 beds 3 baths2,303 sq. ft.
$448,000Active4 beds 3 baths2,303 sq. ft.1405 4th Avenue Ne, Mandan, ND 58554
MLS# 4023630Listed by: TRADEMARK REALTY - New
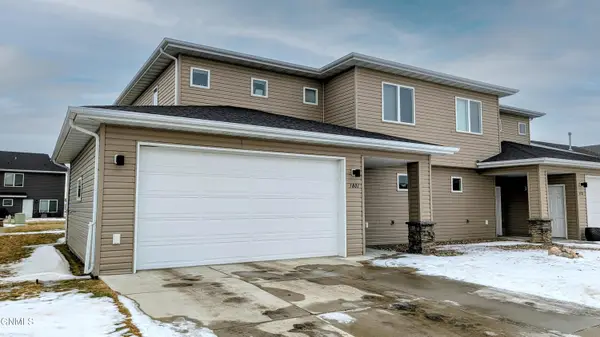 $385,000Active3 beds 3 baths1,910 sq. ft.
$385,000Active3 beds 3 baths1,910 sq. ft.3801 Gale Circle Se, Mandan, ND 58554
MLS# 4023628Listed by: CENTURY 21 MORRISON REALTY - New
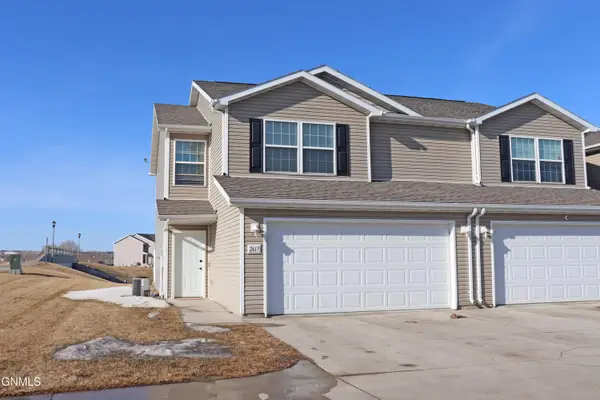 $399,900Active3 beds 3 baths1,574 sq. ft.
$399,900Active3 beds 3 baths1,574 sq. ft.2617 Verity Lane Se, Mandan, ND 58554
MLS# 4023627Listed by: CENTURY 21 MORRISON REALTY - New
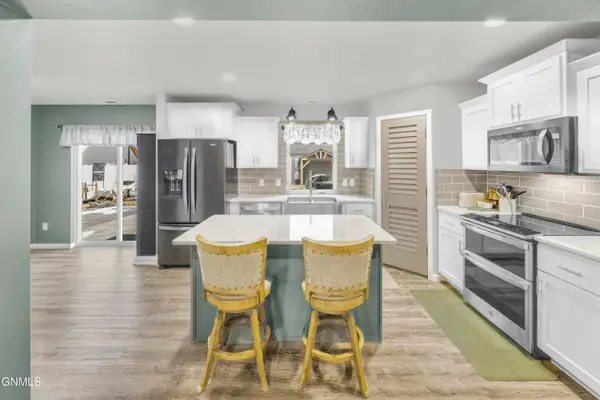 $399,999Active3 beds 3 baths1,763 sq. ft.
$399,999Active3 beds 3 baths1,763 sq. ft.3802 Amity Circle Se, Mandan, ND 58554
MLS# 4023623Listed by: BIANCO REALTY, INC. - New
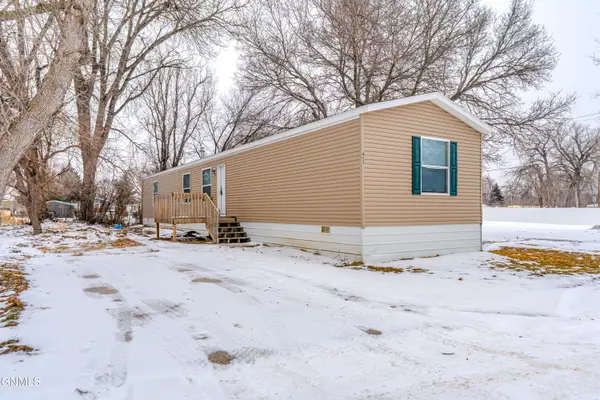 $65,000Active3 beds 2 baths1,216 sq. ft.
$65,000Active3 beds 2 baths1,216 sq. ft.403 E Prairie Lane, Mandan, ND 58554
MLS# 4023616Listed by: CAPITAL REAL ESTATE PARTNERS - New
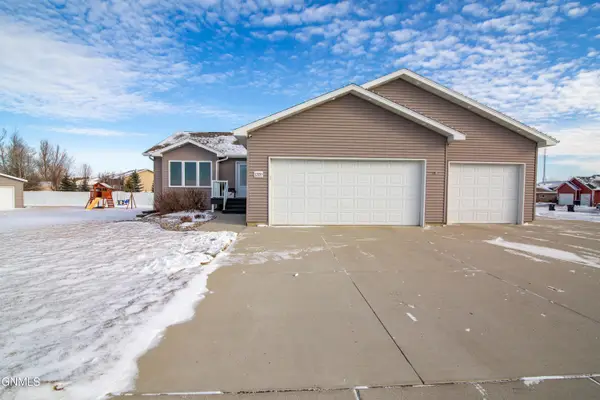 $474,900Active4 beds 3 baths2,420 sq. ft.
$474,900Active4 beds 3 baths2,420 sq. ft.1320 Nordland Way Se, Mandan, ND 58554
MLS# 4023612Listed by: GENESIS REALTY, LLC - New
 $159,900Active0.26 Acres
$159,900Active0.26 Acres1104 11th Street Se, Mandan, ND 58554
MLS# 4023598Listed by: BIANCO REALTY, INC. - New
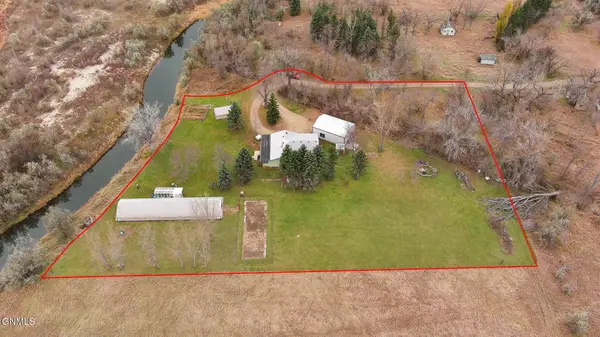 $495,000Active3 beds 2 baths2,240 sq. ft.
$495,000Active3 beds 2 baths2,240 sq. ft.2145 34th Street, Mandan, ND 58554
MLS# 4023585Listed by: CENTURY 21 MORRISON REALTY

