2313 Pirates Loop Se, Mandan, ND 58554
Local realty services provided by:Better Homes and Gardens Real Estate Alliance Group
2313 Pirates Loop Se,Mandan, ND 58554
$859,900
- 3 Beds
- 2 Baths
- 2,215 sq. ft.
- Single family
- Active
Listed by: frankie sue pierson
Office: exp realty
MLS#:4019868
Source:ND_GNMLS
Price summary
- Price:$859,900
- Price per sq. ft.:$388.22
About this home
Build your dream home in Bridgeview Bay! This stunning June Floor Plan by Mission Homes is to be built on one of Mandan's final remaining waterfront lots—offering the perfect blend of peaceful bayfront living and modern comfort. Located on a premium corner lot with 30 feet of private shoreline, this home provides breathtaking bay views from the back and tranquil river views from the front. The functional and stylish layout includes 3 main-level bedrooms, 2 bathrooms, 2215 of living space, and a cathedral-ceiling living room with large windows that flood the space with natural light. The kitchen is truly a showstopper—featuring an impressive 11' island with seating, upgraded appliances including a hooded range, a walk-in pantry, and two flexible areas ideal for a coffee bar or buffet setup. Both guest bedrooms are generously sized with ample closet space and share a full bath with a linen closet. The spacious primary suite includes a beautifully designed ensuite bath with a tiled shower, dual vanities with a linen tower, a pocket door toilet room, and a massive walk-in closet. Upstairs, you'll find a cozy loft space—perfect for a second living room, office, or playroom. This home is currently priced with Mission Homes' high-quality standard features, but there's still time to customize your interior selections, upgrades, and finishes to truly make it yours. Enjoy life in the highly desirable Bridgeview Bay community—offering river access, mature trees for added privacy, low specials, nearby walking trails, and proximity to The Paddle Trap and all Mandan/Bismarck amenities. Photos are renderings only. Contact your favorite realtor today to learn how to make this exclusive property yours!
Contact an agent
Home facts
- Year built:2025
- Listing ID #:4019868
- Added:196 day(s) ago
- Updated:December 17, 2025 at 08:04 PM
Rooms and interior
- Bedrooms:3
- Total bathrooms:2
- Full bathrooms:1
- Living area:2,215 sq. ft.
Heating and cooling
- Cooling:Central Air
- Heating:Fireplace(s), Forced Air, Natural Gas
Structure and exterior
- Roof:Shingle
- Year built:2025
- Building area:2,215 sq. ft.
- Lot area:0.28 Acres
Utilities
- Water:Water Connected
- Sewer:Sewer Connected
Finances and disclosures
- Price:$859,900
- Price per sq. ft.:$388.22
- Tax amount:$1,963 (2024)
New listings near 2313 Pirates Loop Se
- New
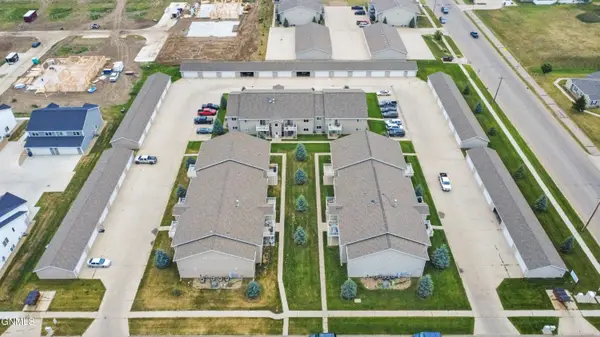 $565,000Active6 beds 5 baths3,219 sq. ft.
$565,000Active6 beds 5 baths3,219 sq. ft.4020 Mckenzie Drive Se #5, Mandan, ND 58554
MLS# 4023033Listed by: REALTY ONE GROUP - ENCORE - New
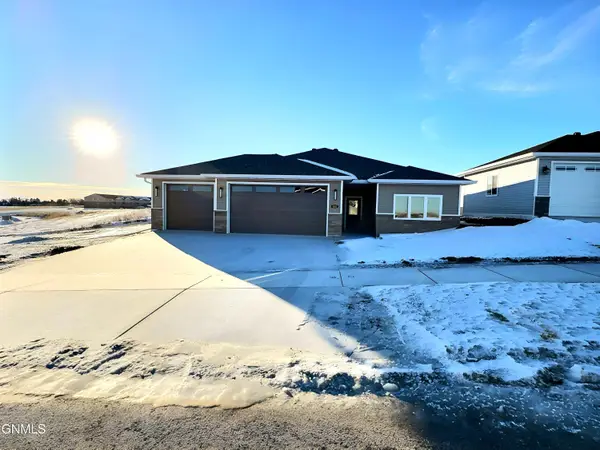 $485,000Active3 beds 2 baths1,634 sq. ft.
$485,000Active3 beds 2 baths1,634 sq. ft.1101 Beretta Street Nw, Mandan, ND 58554
MLS# 4023028Listed by: CENTURY 21 MORRISON REALTY - New
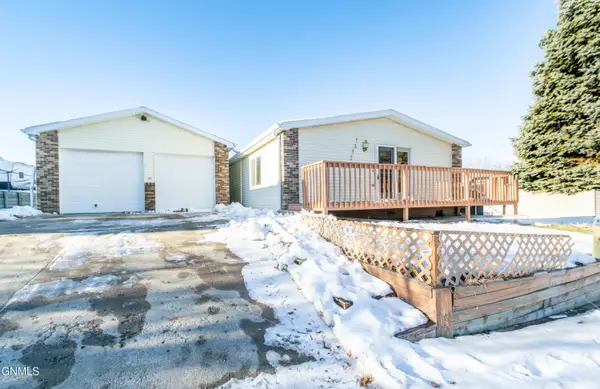 $199,900Active3 beds 2 baths2,046 sq. ft.
$199,900Active3 beds 2 baths2,046 sq. ft.1313 11th Avenue Se, Mandan, ND 58554
MLS# 4023029Listed by: EXP REALTY - New
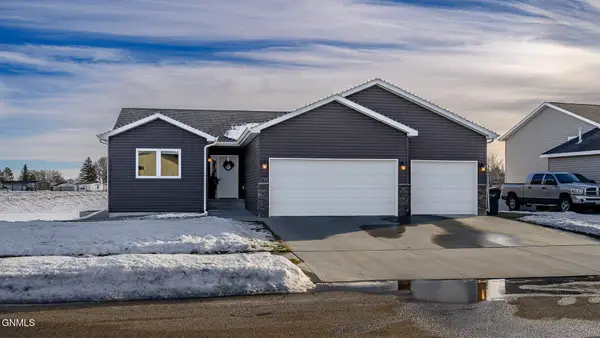 $514,900Active4 beds 3 baths2,780 sq. ft.
$514,900Active4 beds 3 baths2,780 sq. ft.1308 Plains Bend Se, Mandan, ND 58554
MLS# 4023020Listed by: CENTURY 21 MORRISON REALTY - New
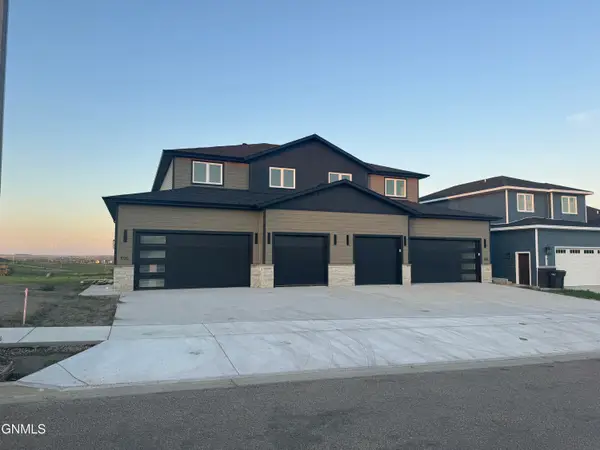 $465,000Active5 beds 4 baths2,680 sq. ft.
$465,000Active5 beds 4 baths2,680 sq. ft.1020 Beretta Street Nw, Mandan, ND 58554
MLS# 4023002Listed by: CENTURY 21 MORRISON REALTY - New
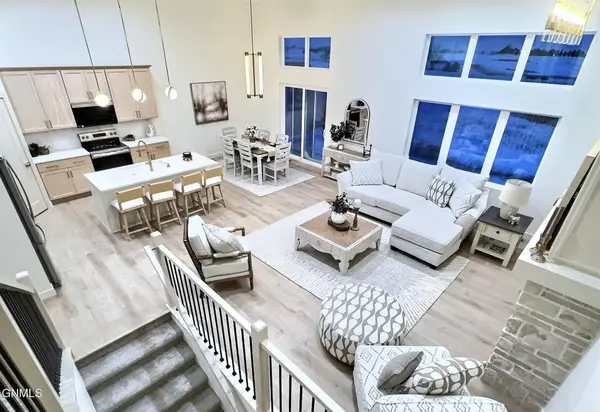 $430,000Active3 beds 3 baths2,228 sq. ft.
$430,000Active3 beds 3 baths2,228 sq. ft.918 Beretta Street Nw, Mandan, ND 58554
MLS# 4023003Listed by: CENTURY 21 MORRISON REALTY 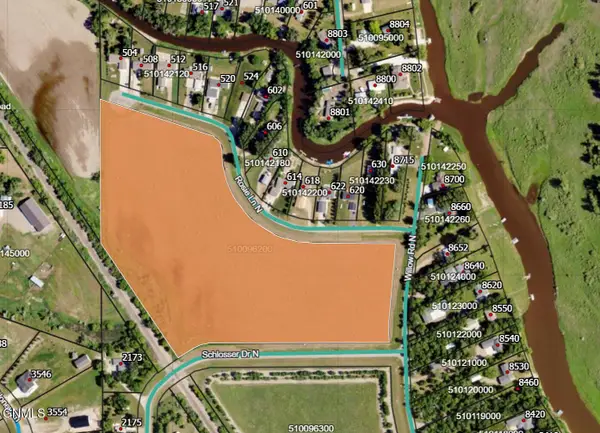 $385,000Pending17.16 Acres
$385,000Pending17.16 Acres17.16 Acres - Rural North Mandan, Mandan, ND 58554
MLS# 4022995Listed by: CENTURY 21 MORRISON REALTY- New
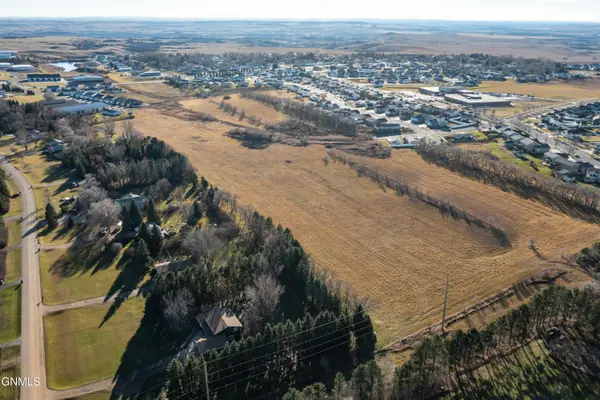 $3,000,000Active30.73 Acres
$3,000,000Active30.73 Acres0000 Old Red Trail, Mandan, ND 58554
MLS# 4022985Listed by: TRADEMARK REALTY - New
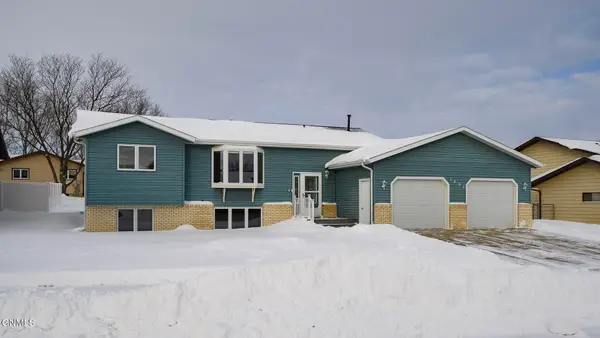 $369,900Active4 beds 3 baths2,534 sq. ft.
$369,900Active4 beds 3 baths2,534 sq. ft.1401 4th Avenue Ne, Mandan, ND 58554
MLS# 4022961Listed by: TRADEMARK REALTY 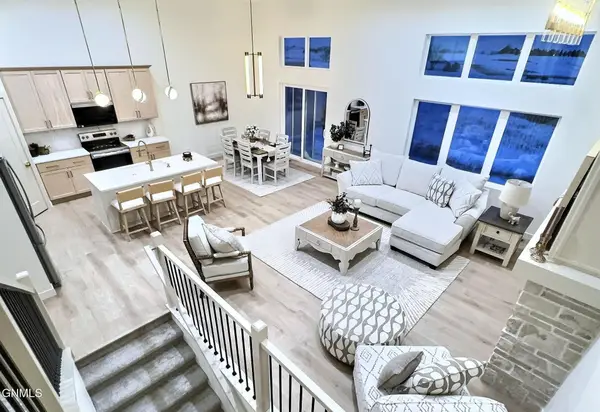 $430,000Active3 beds 3 baths2,228 sq. ft.
$430,000Active3 beds 3 baths2,228 sq. ft.918 Beretta Street Nw, Mandan, ND 58554
MLS# 4022924Listed by: CENTURY 21 MORRISON REALTY
