3001 Jude Lane Nw, Mandan, ND 58554
Local realty services provided by:Better Homes and Gardens Real Estate Alliance Group
3001 Jude Lane Nw,Mandan, ND 58554
$490,000
- 3 Beds
- 4 Baths
- 3,022 sq. ft.
- Single family
- Pending
Listed by: trisha l dietz
Office: realty one group - encore
MLS#:4023837
Source:ND_GNMLS
Price summary
- Price:$490,000
- Price per sq. ft.:$162.14
About this home
Better than new! This dream custom home in NW Mandan blends thoughtful design, warm style, and everyday function. The oversized heated 3-stall garage will immediately catch your eye--featuring 12-foot ceilings, floor drains, hot and cold water, a workbench area, 220 outlet, reinforced concrete ready for a future lift, and parking pad perfect for camper storage--ideal for a car enthusiast, hobbyist, or anyone needing extra space.
Step inside to tall ceilings and an open, inviting layout with natural light streaming through large picture windows and peaceful views. The main level features a spacious living area anchored by a custom fireplace, perfect for gathering and entertaining. The kitchen offers beautiful quartz counters, custom cabinetry, and a HUGE walk-in pantry complete with butcher block countertop, outlets, and exceptional storage. A convenient half bath and well-designed landing space from the garage add functionality for every season.
Upstairs, you'll find 3 bedrooms including a stunning primary suite with a custom-tiled shower and a large walk-in closet, plus two additional bedrooms each with their own walk-in closet and a shared full bath. A dedicated laundry room with sink completes the upper level.
The fully finished daylight basement offers another spacious and comfortable living area, stubbed for a wet bar and ready for fun or relaxation. The under-stair play nook and full bath add versatility for any lifestyle.
The yard is landscaped and ready for a future sprinkler system, featuring garden beds and a spacious, private lot. Conveniently located near schools, dining, and shopping, with quick interstate access in a growing neighborhood--this home truly offers the best of comfort, space, and style.
Agent related to seller
Contact an agent
Home facts
- Year built:2021
- Listing ID #:4023837
- Added:131 day(s) ago
- Updated:February 22, 2026 at 05:47 PM
Rooms and interior
- Bedrooms:3
- Total bathrooms:4
- Full bathrooms:2
- Half bathrooms:1
- Living area:3,022 sq. ft.
Heating and cooling
- Cooling:Central Air
- Heating:Forced Air
Structure and exterior
- Roof:Shingle
- Year built:2021
- Building area:3,022 sq. ft.
- Lot area:0.37 Acres
Utilities
- Water:Water Connected
- Sewer:Sewer Connected
Finances and disclosures
- Price:$490,000
- Price per sq. ft.:$162.14
- Tax amount:$4,444 (2025)
New listings near 3001 Jude Lane Nw
- New
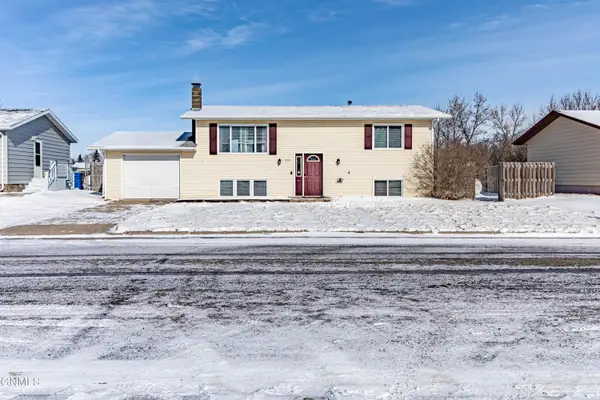 $239,900Active4 beds 2 baths1,728 sq. ft.
$239,900Active4 beds 2 baths1,728 sq. ft.220 Crown Butte Drive, Mandan, ND 58554
MLS# 4023849Listed by: GOLDSTONE REALTY - New
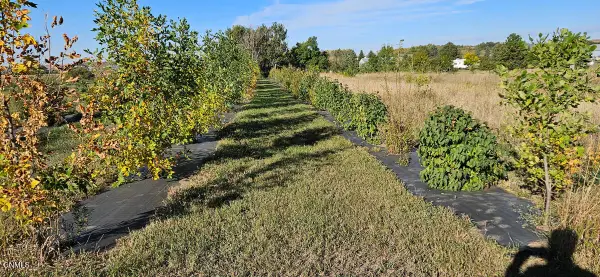 $120,000Active4.45 Acres
$120,000Active4.45 AcresOn Country Lane, Mandan, ND 58554
MLS# 4023842Listed by: CENTURY 21 MORRISON REALTY - New
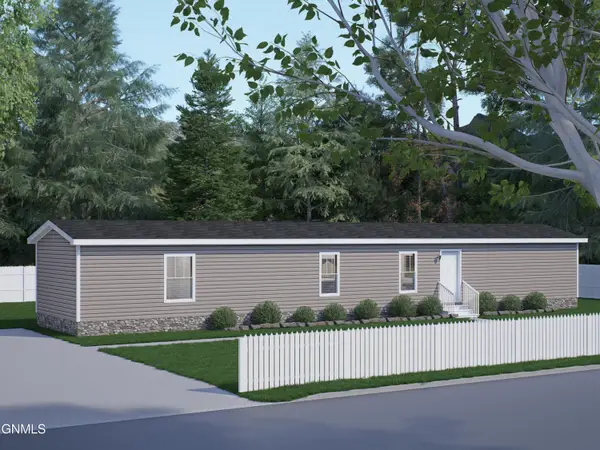 $130,000Active4 beds 2 baths
$130,000Active4 beds 2 baths123 Coyote Street, Mandan, ND 58554
MLS# 4023838Listed by: COMMUNITY MANAGEMENT GROUP - New
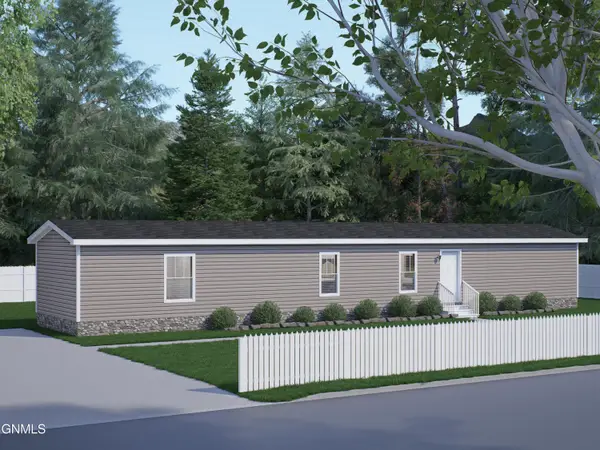 $110,000Active3 beds 2 baths1,140 sq. ft.
$110,000Active3 beds 2 baths1,140 sq. ft.515 Meadow Lane, Mandan, ND 58554
MLS# 4023839Listed by: COMMUNITY MANAGEMENT GROUP - New
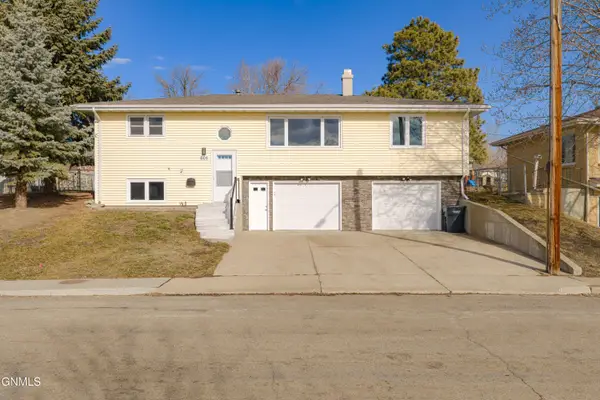 Listed by BHGRE$367,500Active4 beds 3 baths1,904 sq. ft.
Listed by BHGRE$367,500Active4 beds 3 baths1,904 sq. ft.604 11th Street Nw, Mandan, ND 58554
MLS# 4023833Listed by: BETTER HOMES AND GARDENS REAL ESTATE ALLIANCE GROUP - New
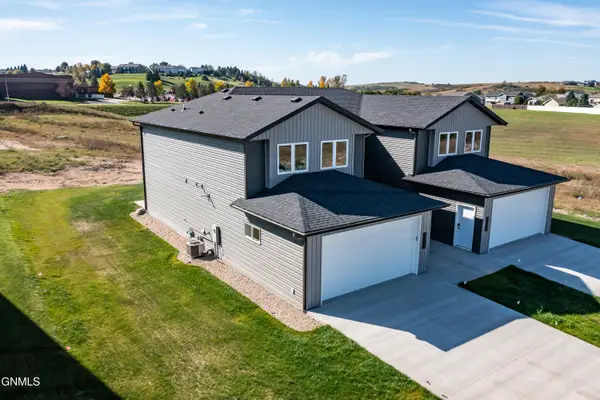 $369,900Active3 beds 3 baths1,614 sq. ft.
$369,900Active3 beds 3 baths1,614 sq. ft.1710 Heart Rdg Lp Se, Mandan, ND 58554
MLS# 4023820Listed by: REALTY ONE GROUP - ENCORE - New
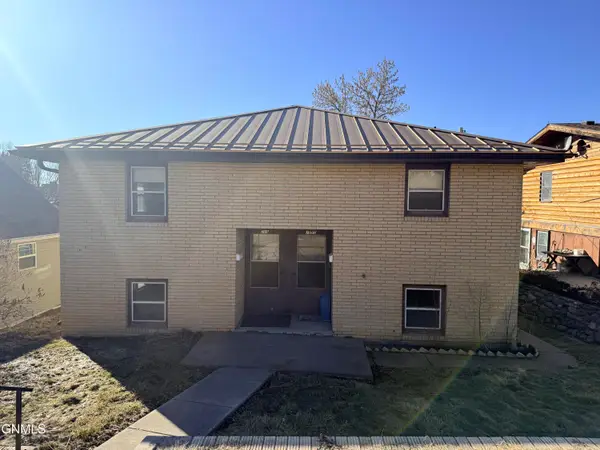 $277,900Active4 beds 2 baths2,512 sq. ft.
$277,900Active4 beds 2 baths2,512 sq. ft.709 Collins Avenue, Mandan, ND 58554
MLS# 4023811Listed by: TRADEMARK REALTY - New
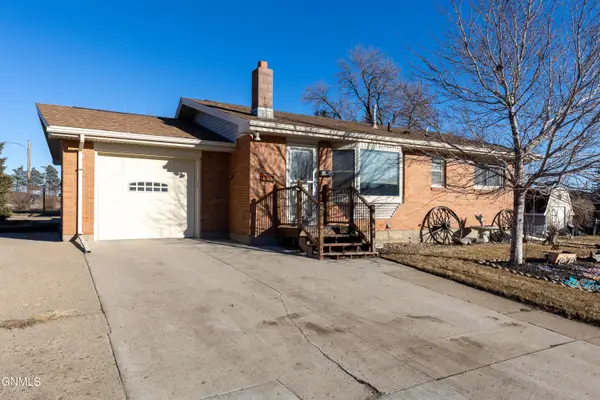 $264,900Active4 beds 3 baths1,936 sq. ft.
$264,900Active4 beds 3 baths1,936 sq. ft.1804 Linda Drive Nw, Mandan, ND 58554
MLS# 4023806Listed by: OAKTREE REALTY MANDAN - New
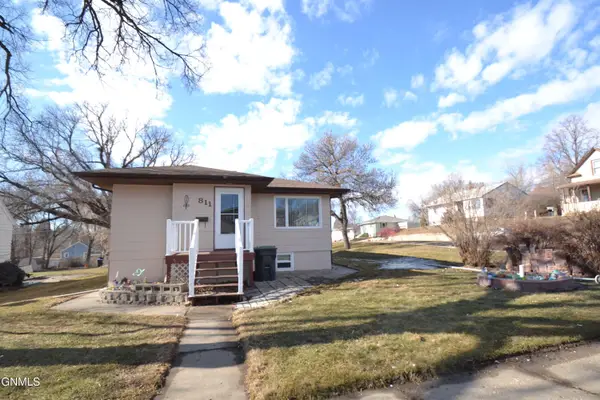 $239,900Active4 beds 2 baths2,054 sq. ft.
$239,900Active4 beds 2 baths2,054 sq. ft.811 5th Avenue Nw, Mandan, ND 58554
MLS# 4023788Listed by: BIANCO REALTY, INC. - New
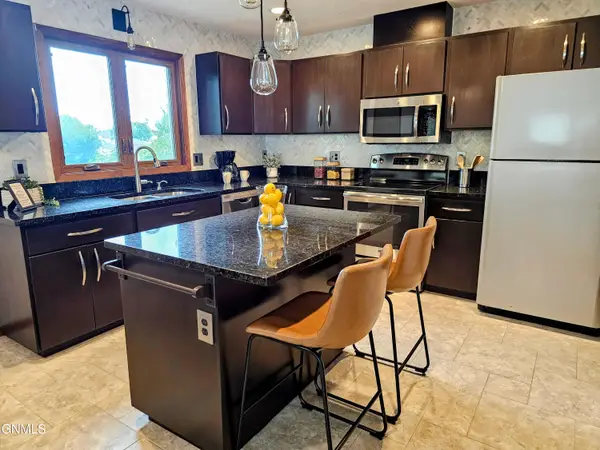 $399,000Active5 beds 3 baths2,472 sq. ft.
$399,000Active5 beds 3 baths2,472 sq. ft.715 Paulsen Drive Nw, Mandan, ND 58554
MLS# 4023776Listed by: NEXTHOME LEGENDARY PROPERTIES

