3211 Percheron Drive Se, Mandan, ND 58554
Local realty services provided by:Better Homes and Gardens Real Estate Alliance Group
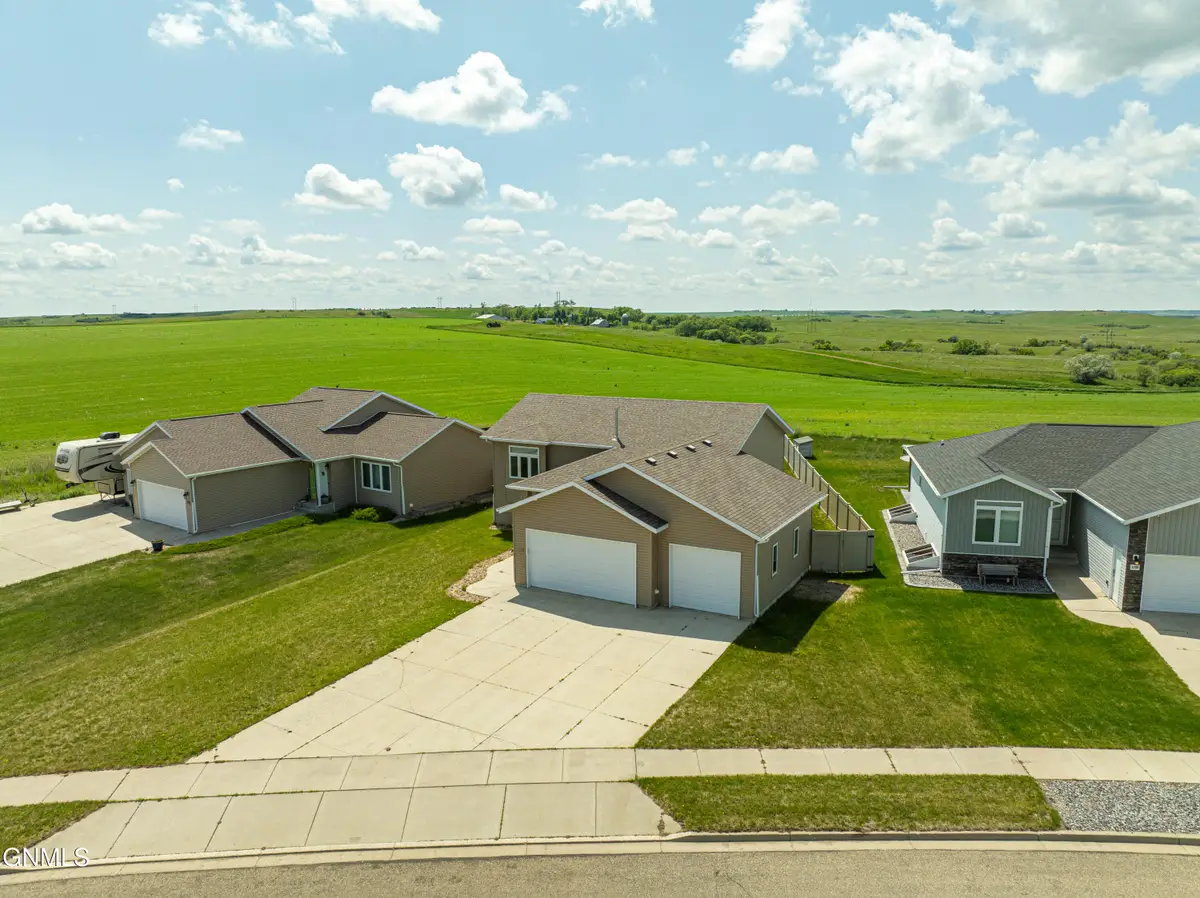
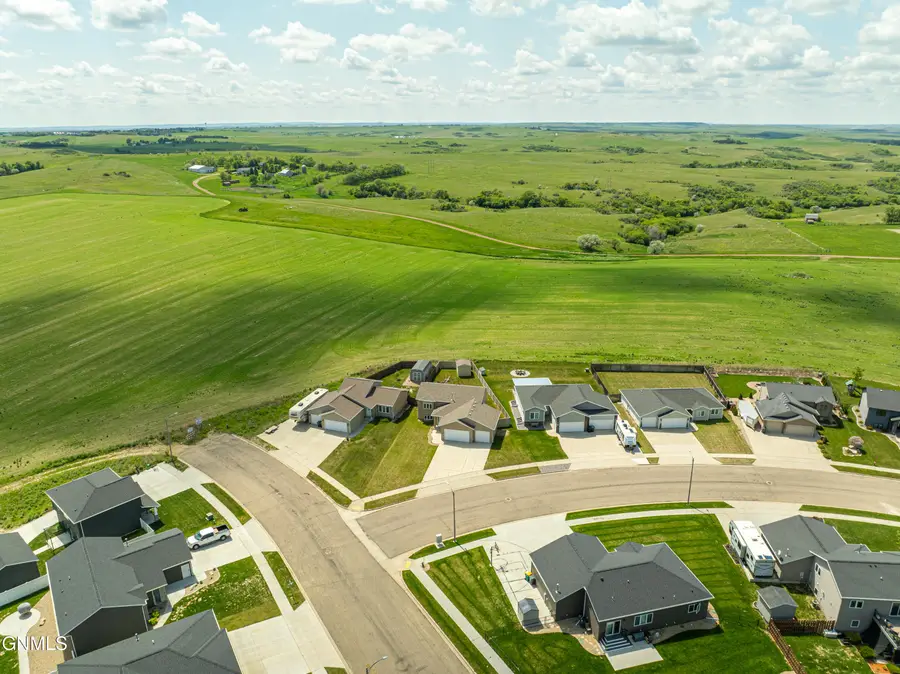
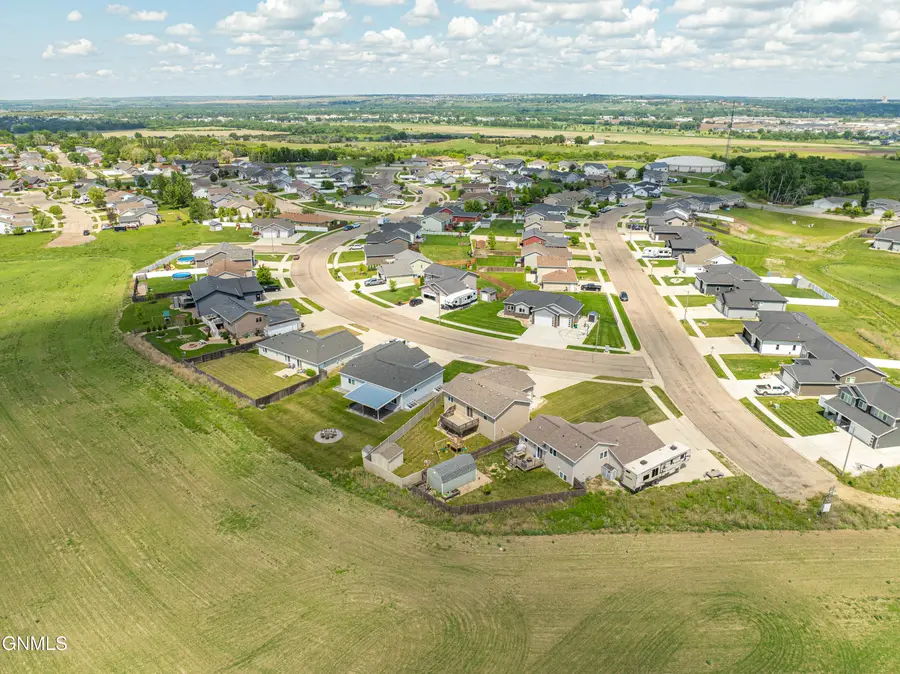
3211 Percheron Drive Se,Mandan, ND 58554
$399,900
- 4 Beds
- 3 Baths
- 2,328 sq. ft.
- Single family
- Pending
Listed by:jeff white
Office:capital real estate partners
MLS#:4020543
Source:ND_GNMLS
Price summary
- Price:$399,900
- Price per sq. ft.:$171.78
About this home
Located in southeast Mandan near Ft. Lincoln Elementary, this 4-bedroom, 3-bath home offers space, privacy, and a fully fenced yard that backs to peaceful rolling hills — with no backyard neighbors in sight.
Step inside to an open layout with a bright, welcoming feel. The kitchen features stainless steel appliances, a center island, and ample cabinet space — perfect for daily living or weekend get-togethers. Just off the dining area, step out onto the deck and enjoy uninterrupted views of the western sky.
The primary bedroom includes a walk-in closet and private bath, while another bedroom and full bathroom complete the main level. Downstairs, large daylight windows brighten a spacious family room, complete with a custom wet bar — ideal for entertaining or relaxing. Two additional bedrooms, a full bath, and a laundry area round out the lower level.
The insulated and heated three-stall garage includes hot/cold water hookups and a floor drain, while a backyard shed provides convenient seasonal storage.
Fresh, functional, and thoughtfully designed — this property combines comfort, utility, and a scenic setting.
Contact an agent
Home facts
- Year built:2014
- Listing Id #:4020543
- Added:37 day(s) ago
- Updated:August 04, 2025 at 12:44 AM
Rooms and interior
- Bedrooms:4
- Total bathrooms:3
- Full bathrooms:3
- Living area:2,328 sq. ft.
Heating and cooling
- Cooling:Central Air
- Heating:Forced Air
Structure and exterior
- Roof:Shingle
- Year built:2014
- Building area:2,328 sq. ft.
- Lot area:0.23 Acres
Finances and disclosures
- Price:$399,900
- Price per sq. ft.:$171.78
- Tax amount:$3,752 (2024)
New listings near 3211 Percheron Drive Se
- New
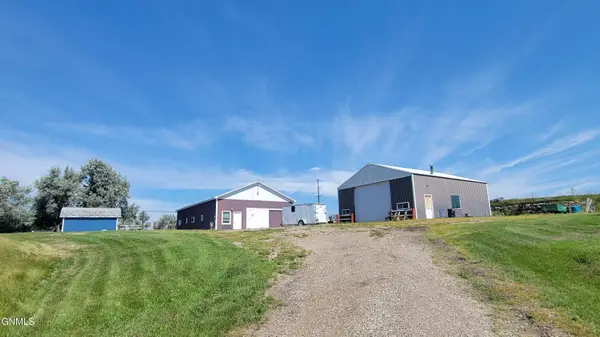 $589,900Active19.72 Acres
$589,900Active19.72 Acres3744 Roughrider Lane, Mandan, ND 58554
MLS# 4021145Listed by: CENTURY 21 MORRISON REALTY - New
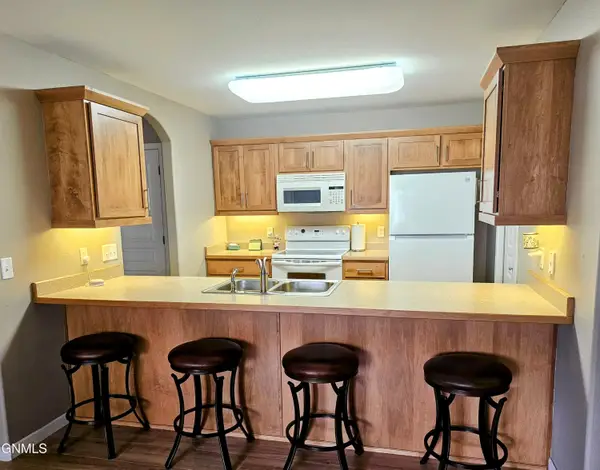 $249,900Active2 beds 2 baths1,184 sq. ft.
$249,900Active2 beds 2 baths1,184 sq. ft.2121 Sundancer Loop Se #3, Mandan, ND 58554
MLS# 4021141Listed by: NEXTHOME LEGENDARY PROPERTIES - New
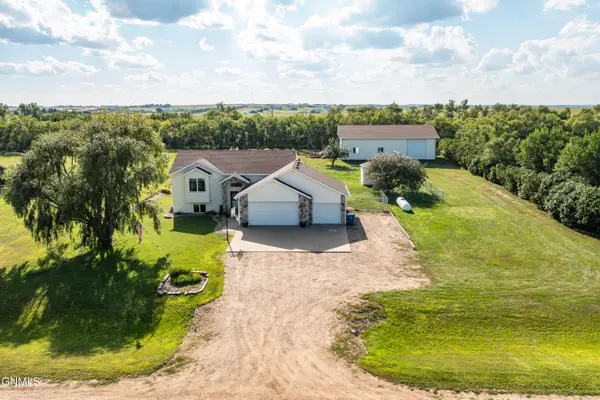 $499,900Active4 beds 2 baths2,330 sq. ft.
$499,900Active4 beds 2 baths2,330 sq. ft.3187 Bluestem Drive N, Mandan, ND 58554
MLS# 4021142Listed by: NEW NEST REALTY, LLC - New
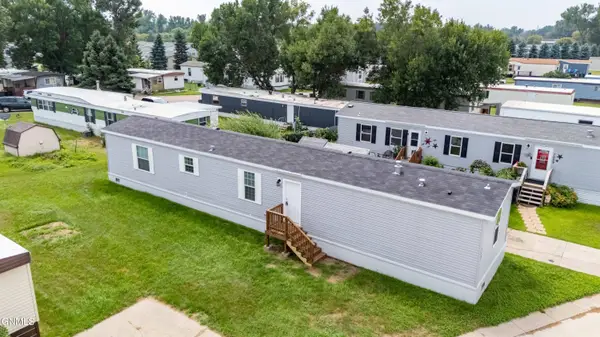 $70,000Active3 beds 2 baths1,216 sq. ft.
$70,000Active3 beds 2 baths1,216 sq. ft.1401 Pioneer Trail, Mandan, ND 58554
MLS# 4021137Listed by: COMMUNITY MANAGEMENT GROUP - New
 $289,900Active3 beds 2 baths1,564 sq. ft.
$289,900Active3 beds 2 baths1,564 sq. ft.4204 38th Avenue Nw, Mandan, ND 58554
MLS# 4021126Listed by: NEW NEST REALTY, LLC - New
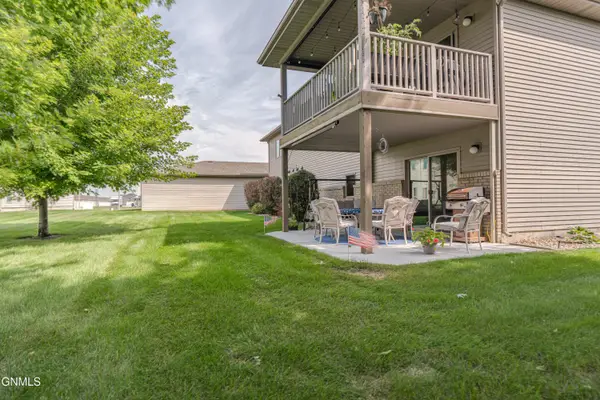 $265,000Active2 beds 2 baths1,378 sq. ft.
$265,000Active2 beds 2 baths1,378 sq. ft.2801 46th Avenue Se #2, Mandan, ND 58554
MLS# 4021117Listed by: BETTER HOMES AND GARDENS REAL ESTATE ALLIANCE GROUP - New
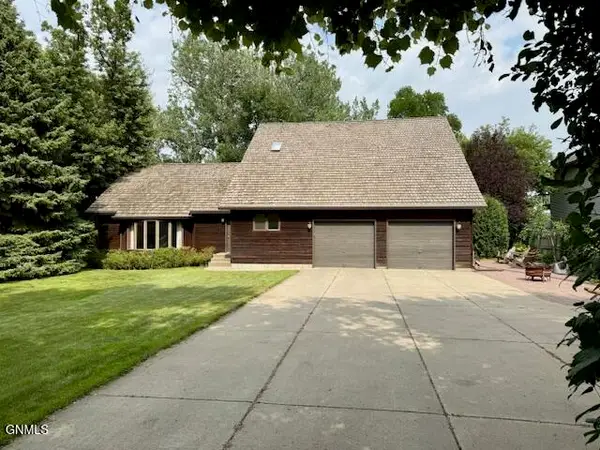 $749,900Active3 beds 2 baths3,199 sq. ft.
$749,900Active3 beds 2 baths3,199 sq. ft.1512 River Drive Ne, Mandan, ND 58554
MLS# 4021101Listed by: NORTHWEST REALTY GROUP  $27,000Pending3 beds 1 baths924 sq. ft.
$27,000Pending3 beds 1 baths924 sq. ft.1306 South Frontier Trail, Mandan, ND 58554
MLS# 4021099Listed by: COMMUNITY MANAGEMENT GROUP- New
 $424,900Active5 beds 3 baths2,473 sq. ft.
$424,900Active5 beds 3 baths2,473 sq. ft.3910 Amari Loop Nw, Mandan, ND 58554
MLS# 4021092Listed by: NEW NEST REALTY, LLC 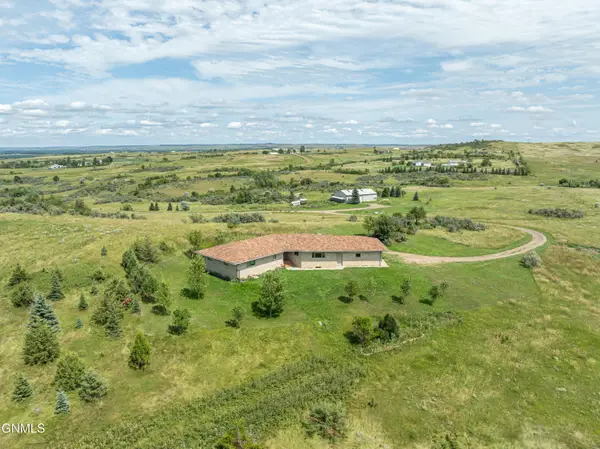 $1,300,000Pending2 beds 2 baths1,575 sq. ft.
$1,300,000Pending2 beds 2 baths1,575 sq. ft.2400 Crocus Drive N, Mandan, ND 58554
MLS# 4021082Listed by: INTEGRA REALTY GROUP, INC.
