4020 Mckenzie Drive Se #4, Mandan, ND 58554
Local realty services provided by:Better Homes and Gardens Real Estate Alliance Group
4020 Mckenzie Drive Se #4,Mandan, ND 58554
$200,000
- 2 Beds
- 2 Baths
- 1,159 sq. ft.
- Condominium
- Pending
Listed by: nathan a engh
Office: realty one group - encore
MLS#:4022770
Source:ND_GNMLS
Price summary
- Price:$200,000
- Price per sq. ft.:$172.56
About this home
Stunning 2 Bed, 2 Bath Upper-Level Condo in Lakewood - 2-Stall Garage + Contract for Deed Option!
Welcome to low-maintenance living in the highly desired Lakewood community of Mandan! This spacious upper-floor condo offers bright, open living with 2 bedrooms, 2 bathrooms, and the rare bonus of a 2-stall detached garage.
This property is available on a Contract for Deed, making it an exceptional opportunity for first-time homebuyers looking to break into homeownership or investors wanting an easy, cash-flowing addition to their portfolio.
Step inside to enjoy a comfortable layout with a large living room, dining area, and a kitchen built for everyday convenience. The primary suite features its own private bathroom, while the second bedroom works perfectly for guests.
Located in the heart of Lakewood, you'll love being close to the water, walking paths, dining, and everything this vibrant neighborhood has to offer. HOA handles exterior maintenance—just move in and enjoy!
Contact an agent
Home facts
- Year built:2009
- Listing ID #:4022770
- Added:1 day(s) ago
- Updated:November 17, 2025 at 05:47 AM
Rooms and interior
- Bedrooms:2
- Total bathrooms:2
- Full bathrooms:1
- Living area:1,159 sq. ft.
Heating and cooling
- Cooling:Central Air
- Heating:Boiler, Forced Air
Structure and exterior
- Roof:Asphalt, Fiberglass, Shingle
- Year built:2009
- Building area:1,159 sq. ft.
- Lot area:0.08 Acres
Utilities
- Water:Water Connected
- Sewer:Sewer Connected
Finances and disclosures
- Price:$200,000
- Price per sq. ft.:$172.56
- Tax amount:$1,384 (2024)
New listings near 4020 Mckenzie Drive Se #4
- New
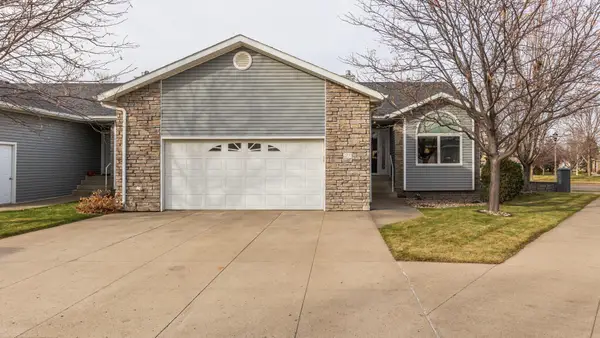 Listed by BHGRE$449,900Active4 beds 3 baths2,685 sq. ft.
Listed by BHGRE$449,900Active4 beds 3 baths2,685 sq. ft.2200 Shoal Loop Se, Mandan, ND 58554
MLS# 6818620Listed by: BETTER HOMES AND GARDENS REAL ESTATE ADVANTAGE ONE - New
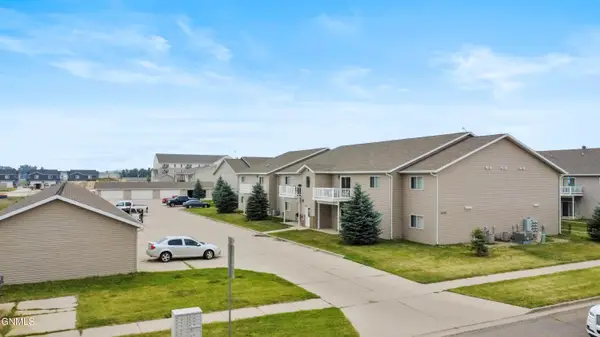 $185,000Active2 beds 1 baths1,001 sq. ft.
$185,000Active2 beds 1 baths1,001 sq. ft.4000 Mckenzie Drive Se #12, Mandan, ND 58554
MLS# 4022769Listed by: REALTY ONE GROUP - ENCORE - New
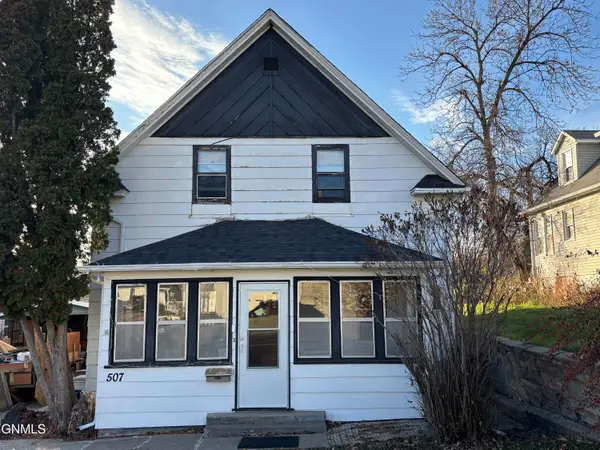 $190,000Active3 beds 3 baths2,378 sq. ft.
$190,000Active3 beds 3 baths2,378 sq. ft.507 Collins Avenue, Mandan, ND 58554
MLS# 4022767Listed by: CENTURY 21 MORRISON REALTY  $200,000Pending2 beds 2 baths1,159 sq. ft.
$200,000Pending2 beds 2 baths1,159 sq. ft.4020 Mckenzie Drive Se #7, Mandan, ND 58554
MLS# 4022761Listed by: REALTY ONE GROUP - ENCORE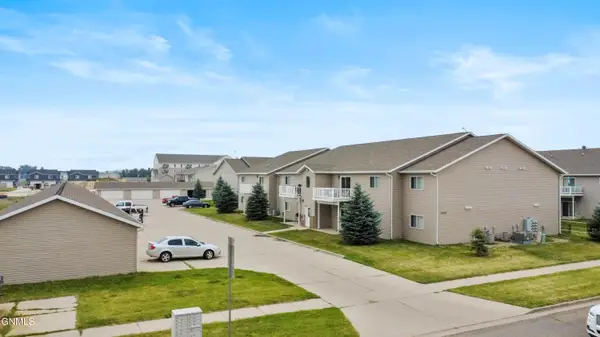 $200,000Pending2 beds 2 baths1,159 sq. ft.
$200,000Pending2 beds 2 baths1,159 sq. ft.4000 Mckenzie Drive Se #7, Mandan, ND 58554
MLS# 4022762Listed by: REALTY ONE GROUP - ENCORE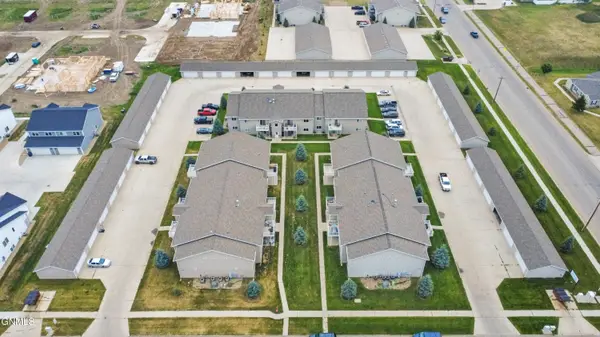 $215,000Pending2 beds 2 baths1,159 sq. ft.
$215,000Pending2 beds 2 baths1,159 sq. ft.4040 Mckenzie Drive Se #6, Mandan, ND 58554
MLS# 4022760Listed by: REALTY ONE GROUP - ENCORE- New
 $329,900Active3 beds 2 baths1,870 sq. ft.
$329,900Active3 beds 2 baths1,870 sq. ft.4624 37th Avenue Nw, Mandan, ND 58554
MLS# 4022709Listed by: GENESIS REALTY, LLC - New
 $1,199,900Active5 beds 4 baths3,811 sq. ft.
$1,199,900Active5 beds 4 baths3,811 sq. ft.3904 Waterfront Place Se, Mandan, ND 58554
MLS# 4022720Listed by: INTEGRA REALTY GROUP, INC. - New
 Listed by BHGRE$86,999Active3 beds 2 baths1,250 sq. ft.
Listed by BHGRE$86,999Active3 beds 2 baths1,250 sq. ft.119 Countryside Lane, Mandan, ND 58554
MLS# 4022723Listed by: BETTER HOMES AND GARDENS REAL ESTATE ALLIANCE GROUP
