4308 47th Street Nw, Mandan, ND 58554
Local realty services provided by:Better Homes and Gardens Real Estate Alliance Group
4308 47th Street Nw,Mandan, ND 58554
$365,900
- 3 Beds
- 3 Baths
- 1,641 sq. ft.
- Single family
- Active
Listed by: noah spitzer
Office: realty one group - encore
MLS#:4022776
Source:ND_GNMLS
Price summary
- Price:$365,900
- Price per sq. ft.:$222.97
About this home
Welcome to Your New Home in West Hills 5th Addition!
Built by Verity Homes, this beautiful and modern singe family home is the perfect opportunity for anyone looking to purchase their first home or upgrade to more space! Featuring 3 bedrooms, 2.5 bathrooms, and over 1,600 SQFT of finished living space, this home offers both comfort and functionality.
All three bedrooms are conveniently located on the upper level, including the spacious primary suite, which features a private primary bathroom for added comfort and privacy.
You'll love the modern feel throughout the home, complete with quartz countertops, stainless steel appliances, and stylish finishes that make the space both functional and inviting.
Enjoy the flexibility of an unfinished walk-out basement, giving you the opportunity to add equity and customize the space to fit your needs—whether it's a home gym, additional living area, or entertainment space.
Located in the highly sought-after West Hills 5th Addition, this home sits in a peaceful neighborhood, and the west-facing backyard provides the perfect setting to soak in those incredible North Dakota sunsets.
Contact an agent
Home facts
- Year built:2025
- Listing ID #:4022776
- Added:274 day(s) ago
- Updated:February 10, 2026 at 04:34 PM
Rooms and interior
- Bedrooms:3
- Total bathrooms:3
- Full bathrooms:1
- Half bathrooms:1
- Living area:1,641 sq. ft.
Heating and cooling
- Cooling:Central Air
- Heating:Natural Gas
Structure and exterior
- Roof:Shingle
- Year built:2025
- Building area:1,641 sq. ft.
- Lot area:0.1 Acres
Utilities
- Water:Water Connected
- Sewer:Sewer Connected
Finances and disclosures
- Price:$365,900
- Price per sq. ft.:$222.97
- Tax amount:$458 (2024)
New listings near 4308 47th Street Nw
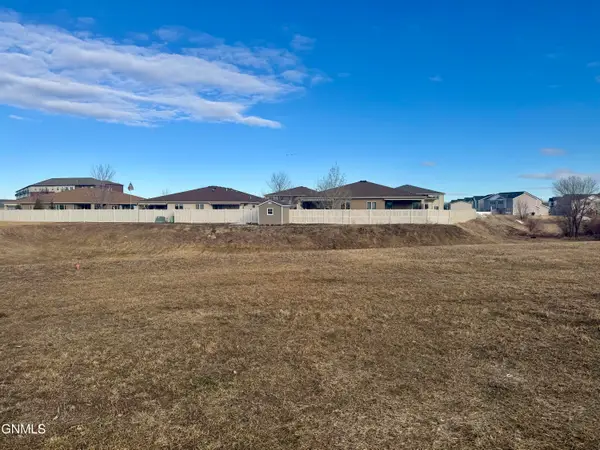 $7,500Pending1.07 Acres
$7,500Pending1.07 Acres4205 Shoal Loop Se, Mandan, ND 58554
MLS# 4023699Listed by: OAKTREE REALTY- New
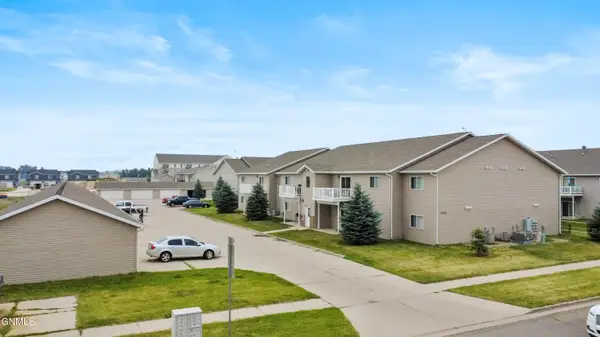 $192,500Active2 beds 1 baths1,001 sq. ft.
$192,500Active2 beds 1 baths1,001 sq. ft.4000 Mckenzie Drive Se #12, Mandan, ND 58554
MLS# 4023640Listed by: REALTY ONE GROUP - ENCORE - New
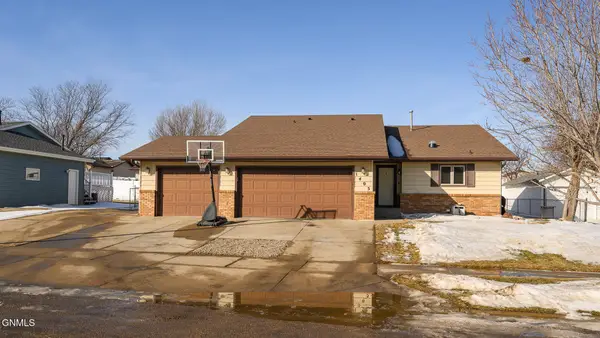 $448,000Active4 beds 3 baths2,303 sq. ft.
$448,000Active4 beds 3 baths2,303 sq. ft.1405 4th Avenue Ne, Mandan, ND 58554
MLS# 4023630Listed by: TRADEMARK REALTY - New
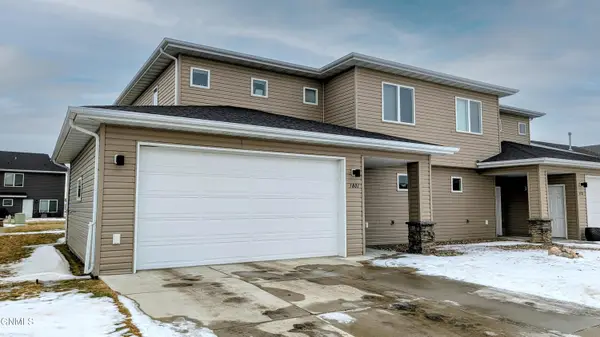 $385,000Active3 beds 3 baths1,910 sq. ft.
$385,000Active3 beds 3 baths1,910 sq. ft.3801 Gale Circle Se, Mandan, ND 58554
MLS# 4023628Listed by: CENTURY 21 MORRISON REALTY - New
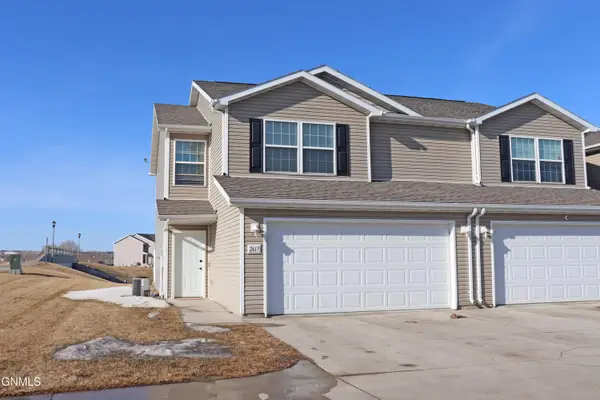 $399,900Active3 beds 3 baths1,574 sq. ft.
$399,900Active3 beds 3 baths1,574 sq. ft.2617 Verity Lane Se, Mandan, ND 58554
MLS# 4023627Listed by: CENTURY 21 MORRISON REALTY - New
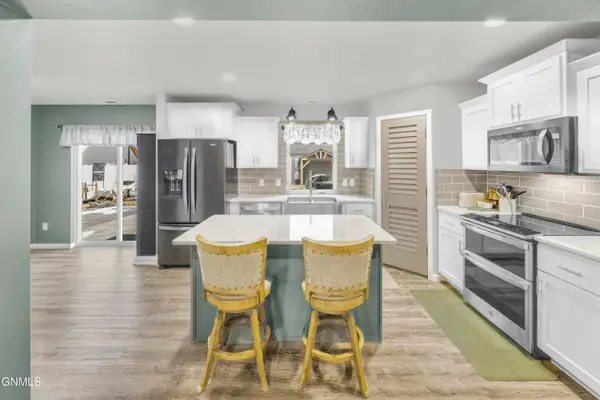 $399,999Active3 beds 3 baths1,763 sq. ft.
$399,999Active3 beds 3 baths1,763 sq. ft.3802 Amity Circle Se, Mandan, ND 58554
MLS# 4023623Listed by: BIANCO REALTY, INC. - New
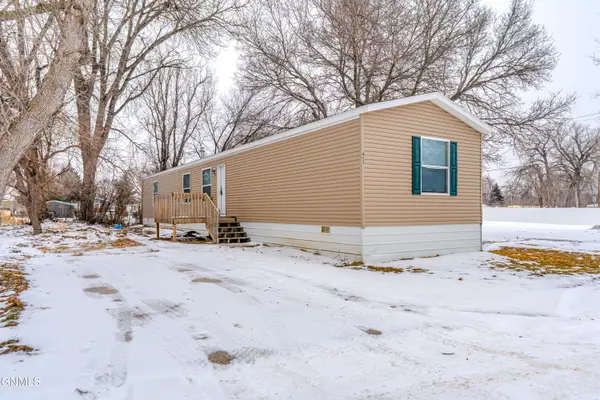 $65,000Active3 beds 2 baths1,216 sq. ft.
$65,000Active3 beds 2 baths1,216 sq. ft.403 E Prairie Lane, Mandan, ND 58554
MLS# 4023616Listed by: CAPITAL REAL ESTATE PARTNERS - New
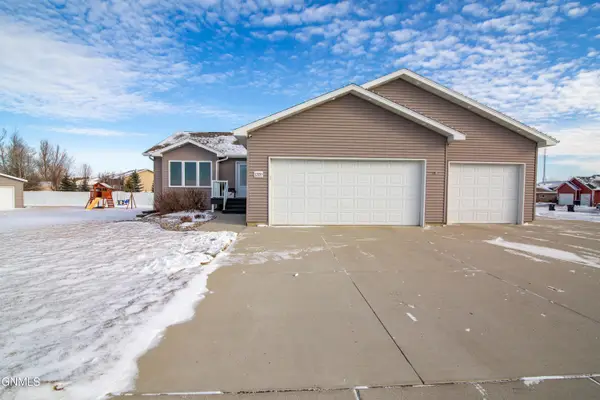 $474,900Active4 beds 3 baths2,420 sq. ft.
$474,900Active4 beds 3 baths2,420 sq. ft.1320 Nordland Way Se, Mandan, ND 58554
MLS# 4023612Listed by: GENESIS REALTY, LLC - New
 $159,900Active0.26 Acres
$159,900Active0.26 Acres1104 11th Street Se, Mandan, ND 58554
MLS# 4023598Listed by: BIANCO REALTY, INC. - New
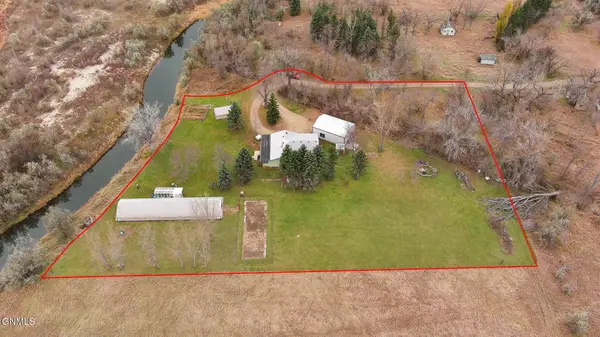 $495,000Active3 beds 2 baths2,240 sq. ft.
$495,000Active3 beds 2 baths2,240 sq. ft.2145 34th Street, Mandan, ND 58554
MLS# 4023585Listed by: CENTURY 21 MORRISON REALTY

