4521 Corvette Street Nw, Mandan, ND 58554
Local realty services provided by:Better Homes and Gardens Real Estate Alliance Group
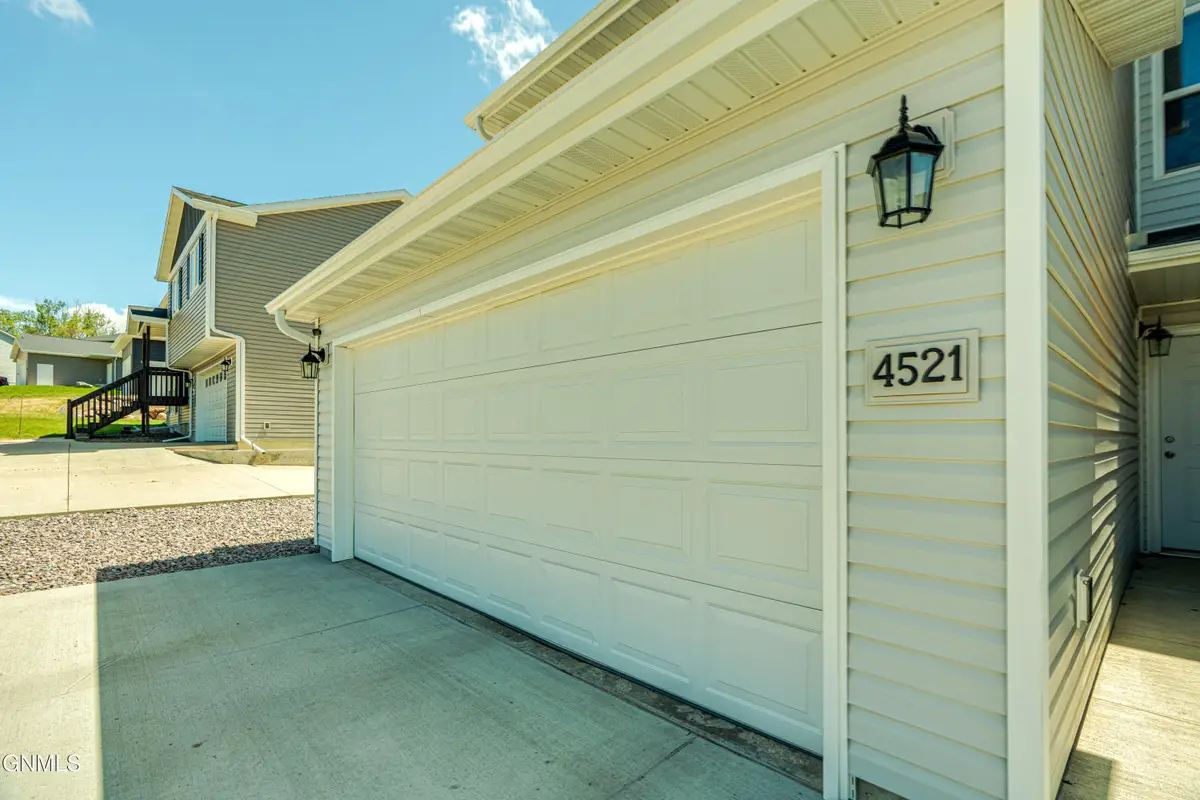
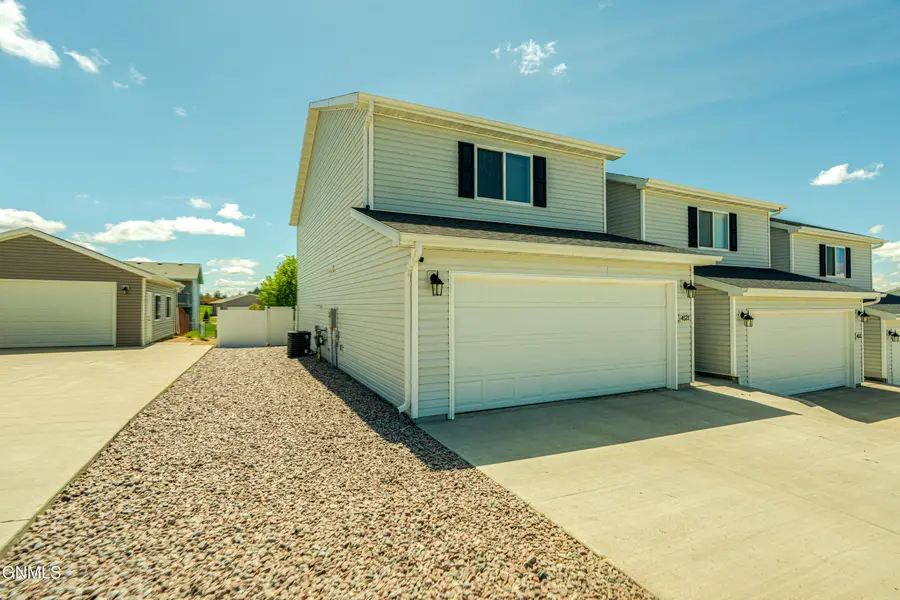
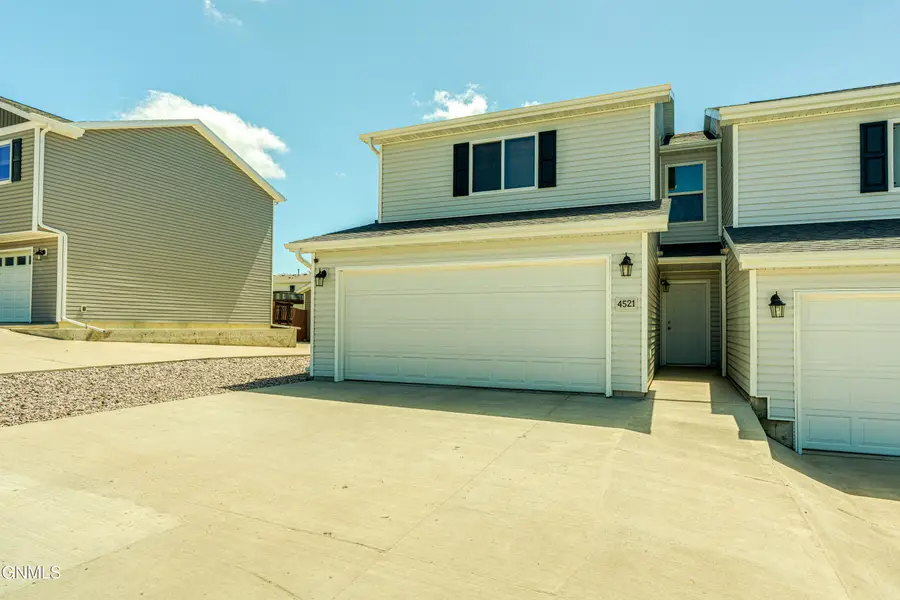
4521 Corvette Street Nw,Mandan, ND 58554
$289,000
- 3 Beds
- 3 Baths
- 1,567 sq. ft.
- Townhouse
- Pending
Listed by:rachel berger
Office:realty one group - encore
MLS#:4020259
Source:ND_GNMLS
Price summary
- Price:$289,000
- Price per sq. ft.:$184.43
About this home
Built in 2018, this beautifully maintained home offers 3 spacious bedrooms, 3 bathrooms, and a 2-stall attached garage—all for just $289,000! You'll love the open-concept layout that connects the living, dining, and kitchen areas, making it perfect for entertaining or everyday living. The kitchen features modern finishes and plenty of storage, while sliding doors lead to a private, fenced-in backyard with a patio—great for summer BBQs or relaxing evenings.
Upstairs, the spacious primary suite features its own private bathroom and a generous walk-in closet, offering a comfortable retreat. Two additional bedrooms and another full bath round out the upper level. The attached garage adds convenience, and the fenced yard is perfect for pets, gardening, or just enjoying a little outdoor space.
If you're looking for a newer home in excellent condition at an affordable price, this one is a must-see. Schedule your showing today! Agent related to seller
Contact an agent
Home facts
- Year built:2018
- Listing Id #:4020259
- Added:52 day(s) ago
- Updated:July 27, 2025 at 07:16 AM
Rooms and interior
- Bedrooms:3
- Total bathrooms:3
- Full bathrooms:2
- Half bathrooms:1
- Living area:1,567 sq. ft.
Heating and cooling
- Cooling:Central Air
- Heating:Forced Air
Structure and exterior
- Year built:2018
- Building area:1,567 sq. ft.
- Lot area:0.1 Acres
Finances and disclosures
- Price:$289,000
- Price per sq. ft.:$184.43
- Tax amount:$2,784 (2024)
New listings near 4521 Corvette Street Nw
- New
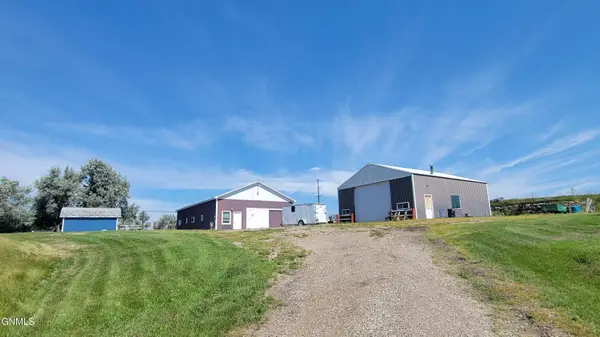 $589,900Active19.72 Acres
$589,900Active19.72 Acres3744 Roughrider Lane, Mandan, ND 58554
MLS# 4021145Listed by: CENTURY 21 MORRISON REALTY - New
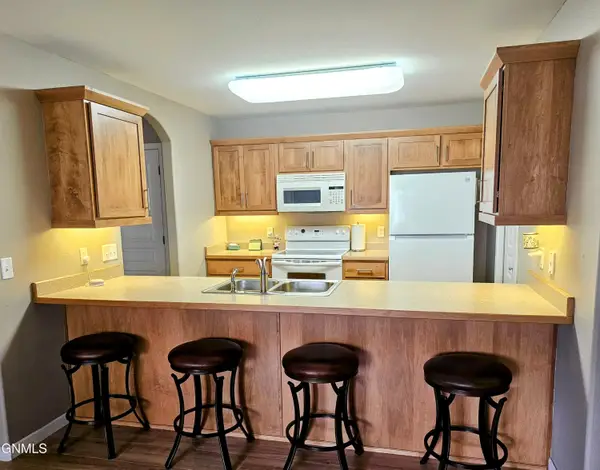 $249,900Active2 beds 2 baths1,184 sq. ft.
$249,900Active2 beds 2 baths1,184 sq. ft.2121 Sundancer Loop Se #3, Mandan, ND 58554
MLS# 4021141Listed by: NEXTHOME LEGENDARY PROPERTIES - New
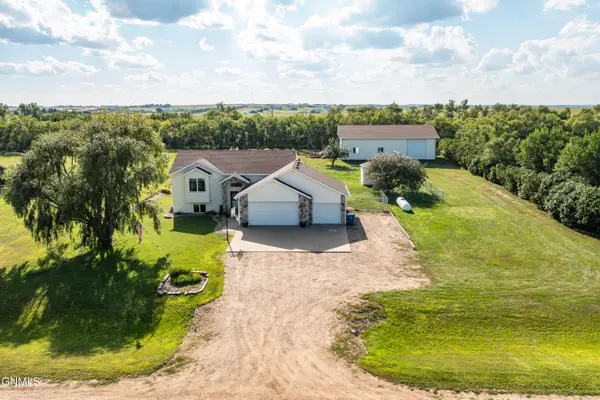 $499,900Active4 beds 2 baths2,330 sq. ft.
$499,900Active4 beds 2 baths2,330 sq. ft.3187 Bluestem Drive N, Mandan, ND 58554
MLS# 4021142Listed by: NEW NEST REALTY, LLC - New
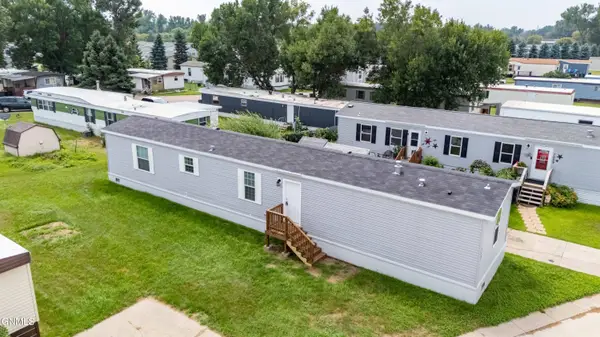 $70,000Active3 beds 2 baths1,216 sq. ft.
$70,000Active3 beds 2 baths1,216 sq. ft.1401 Pioneer Trail, Mandan, ND 58554
MLS# 4021137Listed by: COMMUNITY MANAGEMENT GROUP - New
 $289,900Active3 beds 2 baths1,564 sq. ft.
$289,900Active3 beds 2 baths1,564 sq. ft.4204 38th Avenue Nw, Mandan, ND 58554
MLS# 4021126Listed by: NEW NEST REALTY, LLC - New
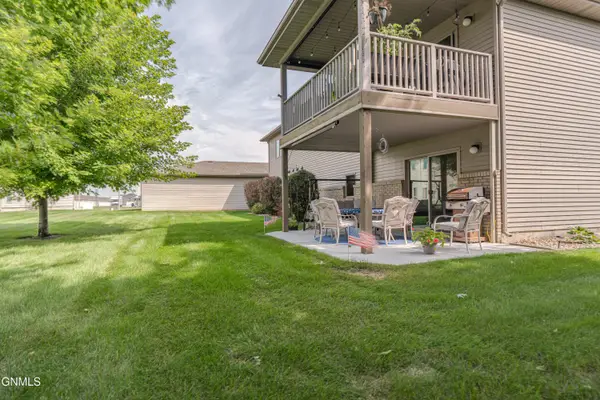 $265,000Active2 beds 2 baths1,378 sq. ft.
$265,000Active2 beds 2 baths1,378 sq. ft.2801 46th Avenue Se #2, Mandan, ND 58554
MLS# 4021117Listed by: BETTER HOMES AND GARDENS REAL ESTATE ALLIANCE GROUP - New
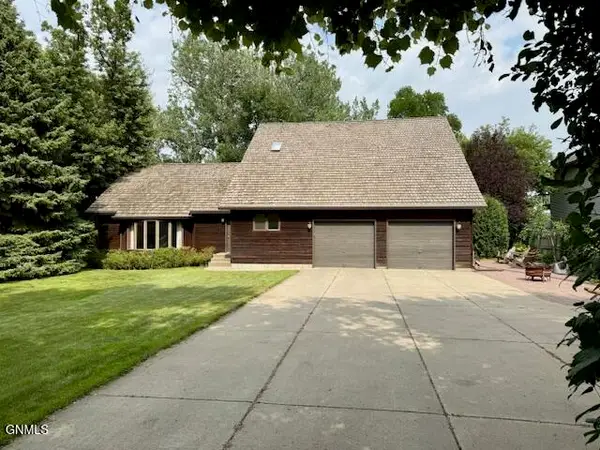 $749,900Active3 beds 2 baths3,199 sq. ft.
$749,900Active3 beds 2 baths3,199 sq. ft.1512 River Drive Ne, Mandan, ND 58554
MLS# 4021101Listed by: NORTHWEST REALTY GROUP  $27,000Pending3 beds 1 baths924 sq. ft.
$27,000Pending3 beds 1 baths924 sq. ft.1306 South Frontier Trail, Mandan, ND 58554
MLS# 4021099Listed by: COMMUNITY MANAGEMENT GROUP- New
 $424,900Active5 beds 3 baths2,473 sq. ft.
$424,900Active5 beds 3 baths2,473 sq. ft.3910 Amari Loop Nw, Mandan, ND 58554
MLS# 4021092Listed by: NEW NEST REALTY, LLC 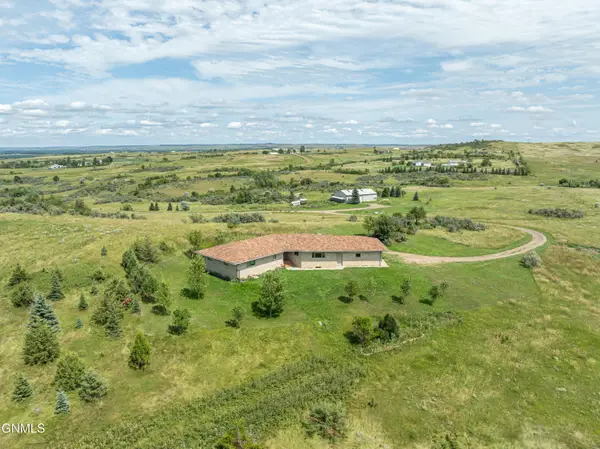 $1,300,000Pending2 beds 2 baths1,575 sq. ft.
$1,300,000Pending2 beds 2 baths1,575 sq. ft.2400 Crocus Drive N, Mandan, ND 58554
MLS# 4021082Listed by: INTEGRA REALTY GROUP, INC.
