4813 Roughrider Circle E, Mandan, ND 58554
Local realty services provided by:Better Homes and Gardens Real Estate Alliance Group
4813 Roughrider Circle E,Mandan, ND 58554
$285,500
- 4 Beds
- 2 Baths
- 1,800 sq. ft.
- Single family
- Active
Listed by: katie m peterson
Office: realty one group - encore
MLS#:4022417
Source:ND_GNMLS
Price summary
- Price:$285,500
- Price per sq. ft.:$158.61
About this home
Motivated Sellers!
This well-maintained home offers space, function, and comfort in a great location. The main level features a bright, open living area with plenty of natural light, a functional kitchen with quartz countertops, and a comfortable dining space. You'll also find two nicely sized bedrooms and a full bathroom on this level.
The lower level has a finished family room, laundry room and a third bedroom and bathroom. You will also find a large unfinished fourth bedroom that's ready for your personal touch. There's also a bathroom conveniently located off that space, making it perfect for a future suite. That unfinished space could also be a recreation area, home office, home gym or whatever your needs are.
Step outside to enjoy the fenced yard and patio area—great for outdoor dining, gardening, or simply unwinding. This yard is one large oasis surrounded by trees to give you extra privacy! This beautiful yard has crab apples, plum trees and grapes. Plus prairie roses under the deck, lilies on the side and more flower bushes in the back. The attached garage adds everyday convenience, and the neighborhood has a welcoming, established feel.
Located close to local amenities, schools, and parks, this home provides easy access to everything Mandan has to offer. Whether you're looking for a move-in-ready home or one with a little space to make your own, this property checks the boxes.
Schedule your private showing today!
Contact an agent
Home facts
- Year built:1974
- Listing ID #:4022417
- Added:57 day(s) ago
- Updated:December 17, 2025 at 08:04 PM
Rooms and interior
- Bedrooms:4
- Total bathrooms:2
- Full bathrooms:1
- Living area:1,800 sq. ft.
Heating and cooling
- Cooling:Central Air
- Heating:Forced Air, Wood Stove
Structure and exterior
- Roof:Shingle
- Year built:1974
- Building area:1,800 sq. ft.
- Lot area:0.28 Acres
Finances and disclosures
- Price:$285,500
- Price per sq. ft.:$158.61
- Tax amount:$3,657 (2025)
New listings near 4813 Roughrider Circle E
- New
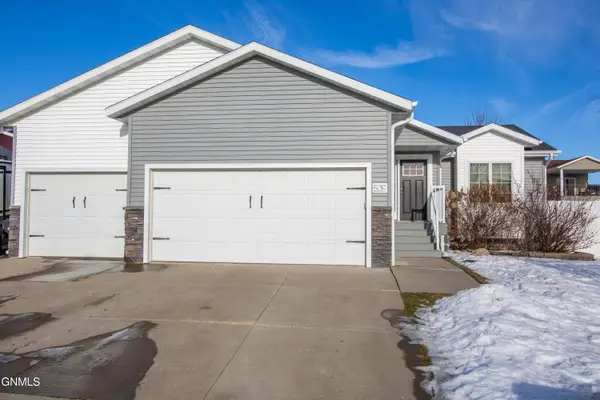 $430,000Active4 beds 3 baths2,055 sq. ft.
$430,000Active4 beds 3 baths2,055 sq. ft.5019 39th Avenue Nw, Mandan, ND 58554
MLS# 4023047Listed by: REAL - New
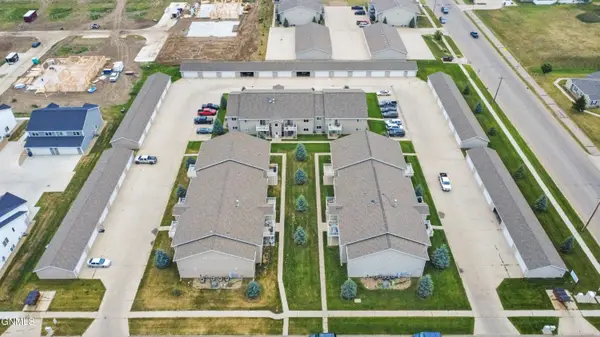 $565,000Active6 beds 5 baths3,219 sq. ft.
$565,000Active6 beds 5 baths3,219 sq. ft.4020 Mckenzie Drive Se #5, Mandan, ND 58554
MLS# 4023033Listed by: REALTY ONE GROUP - ENCORE - New
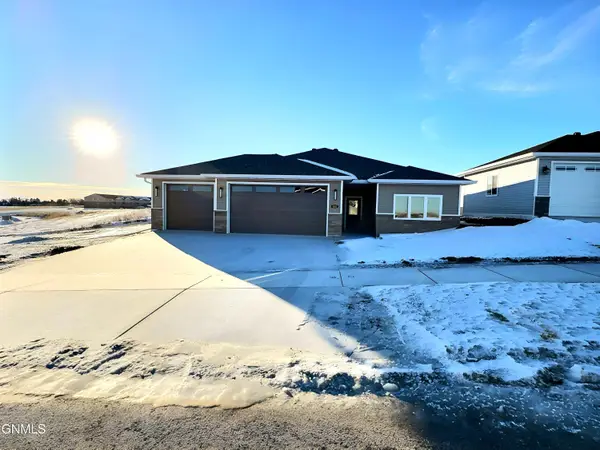 $485,000Active3 beds 2 baths1,634 sq. ft.
$485,000Active3 beds 2 baths1,634 sq. ft.1101 Beretta Street Nw, Mandan, ND 58554
MLS# 4023028Listed by: CENTURY 21 MORRISON REALTY - New
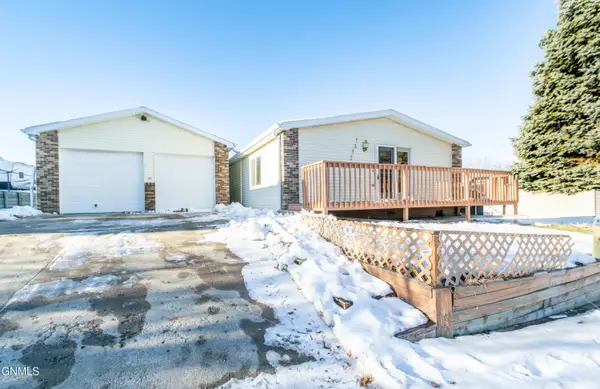 $199,900Active3 beds 2 baths2,046 sq. ft.
$199,900Active3 beds 2 baths2,046 sq. ft.1313 11th Avenue Se, Mandan, ND 58554
MLS# 4023029Listed by: EXP REALTY - New
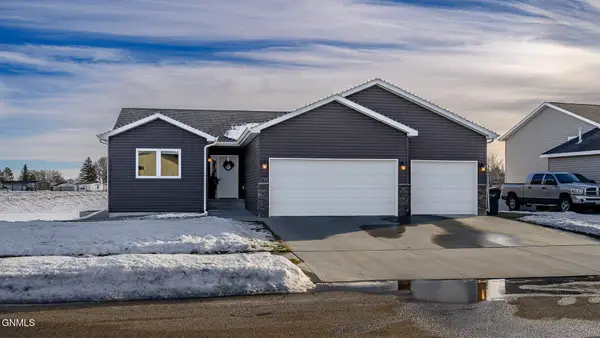 $514,900Active4 beds 3 baths2,780 sq. ft.
$514,900Active4 beds 3 baths2,780 sq. ft.1308 Plains Bend Se, Mandan, ND 58554
MLS# 4023020Listed by: CENTURY 21 MORRISON REALTY - New
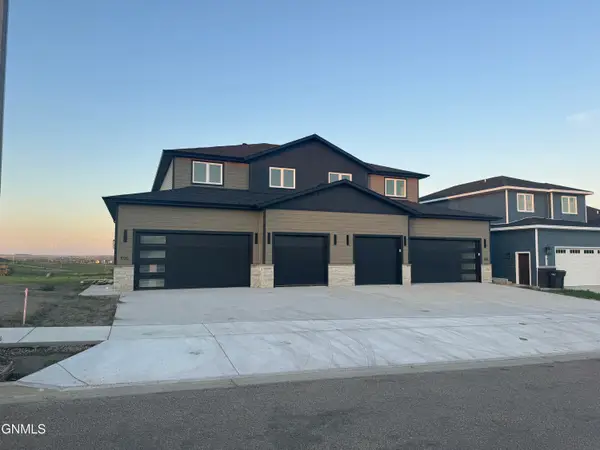 $465,000Active5 beds 4 baths2,680 sq. ft.
$465,000Active5 beds 4 baths2,680 sq. ft.1020 Beretta Street Nw, Mandan, ND 58554
MLS# 4023002Listed by: CENTURY 21 MORRISON REALTY - New
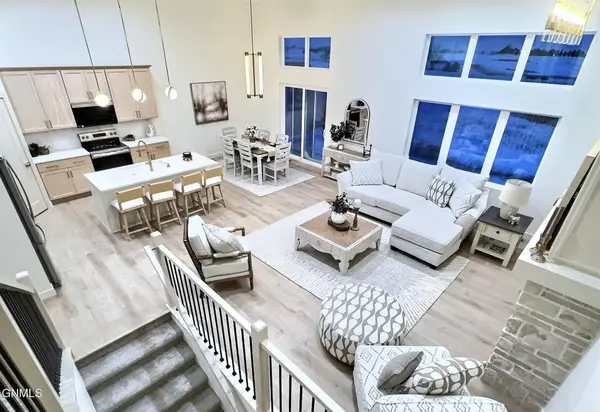 $430,000Active3 beds 3 baths2,228 sq. ft.
$430,000Active3 beds 3 baths2,228 sq. ft.918 Beretta Street Nw, Mandan, ND 58554
MLS# 4023003Listed by: CENTURY 21 MORRISON REALTY 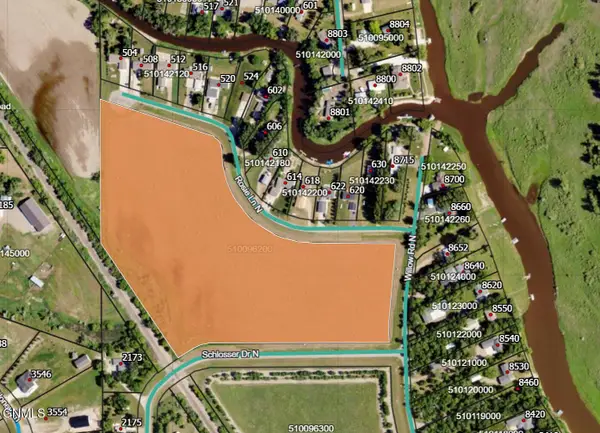 $385,000Pending17.16 Acres
$385,000Pending17.16 Acres17.16 Acres - Rural North Mandan, Mandan, ND 58554
MLS# 4022995Listed by: CENTURY 21 MORRISON REALTY- New
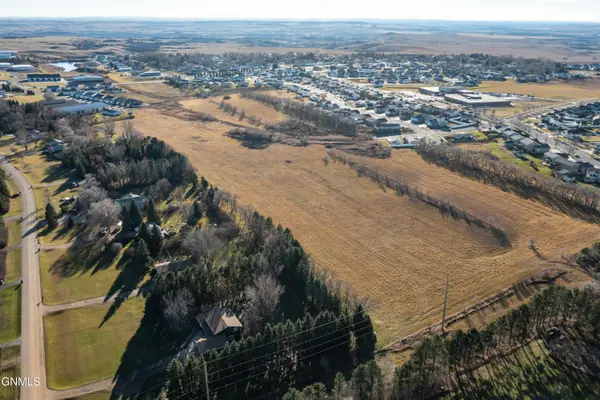 $3,000,000Active30.73 Acres
$3,000,000Active30.73 Acres0000 Old Red Trail, Mandan, ND 58554
MLS# 4022985Listed by: TRADEMARK REALTY - New
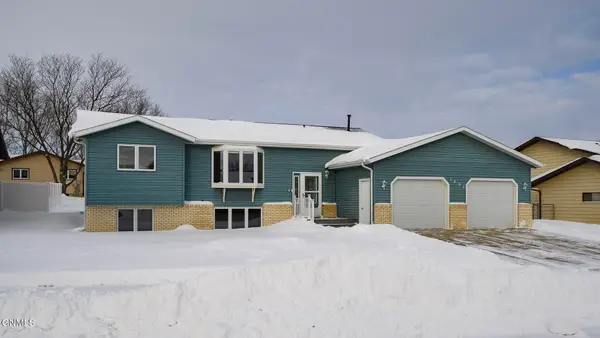 $369,900Active4 beds 3 baths2,534 sq. ft.
$369,900Active4 beds 3 baths2,534 sq. ft.1401 4th Avenue Ne, Mandan, ND 58554
MLS# 4022961Listed by: TRADEMARK REALTY
