602 Cobblestone Loop Sw, Mandan, ND 58554
Local realty services provided by:Better Homes and Gardens Real Estate Alliance Group
Listed by: lisa hoynes
Office: capital real estate partners
MLS#:4022742
Source:ND_GNMLS
Price summary
- Price:$519,000
- Price per sq. ft.:$323.97
About this home
Step into this meticulously maintained 3-bedroom, 2-bathroom patio home offering 1,602 square feet of beautifully designed living space—all on one level. From the moment you enter the spacious front entry, you'll be captivated by the open-concept layout, warm natural light, and tasteful design that immediately sets this home apart. The inviting living room features a cozy gas fireplace and flows seamlessly into the kitchen and dining areas. The kitchen is both stylish and functional, boasting custom hickory cabinets, granite countertops, a tiled backsplash, a charming coffee bar, and a pantry—perfect for keeping essentials organized and within easy reach. The primary suite offers a peaceful retreat, complete with a tray ceiling, feature wall, spacious walk-in closet, and a private ¾ en suite bath. Two additional bedrooms and a full guest bath provide ample space, and the main floor laundry is conveniently located near all the bedrooms for ease of living. This home is also accessible throughout, with no steps at entry and 36'' wide doorways, making it ideal for a wide range of lifestyles and future-proof living.
One of the true highlights is the oversized 975 sq ft finished garage, heated with gas and thoughtfully designed with entertaining in mind. The garage includes a custom cabinet system with countertop, sink, and refrigerator—a rare and impressive feature perfect for gatherings, hobbyists, or extended projects.
Storage is never an issue with a full crawl space spanning the size of the home—offering tremendous capacity for seasonal items and more.
Step outside and enjoy the private backyard, enclosed with maintenance-free white vinyl fencing. The outdoor space is beautifully finished with a covered patio with outdoor lights, charming gazebo, and raised garden beds—ideal for those with a green thumb or those who simply love relaxing in a tranquil setting.
Additional upgrades and features include: *Programmable LED soffit lighting with seasonal color options for year-round curb appeal, *Andersen 400 Series windows, *Built with quality craftsmanship and attention to detail, *Located in a quiet, well-established neighborhood, *Move-in ready and meticulously maintained by its owners.
Whether you're looking to downsize without sacrificing quality or are simply seeking a thoughtfully designed, low-maintenance home—this property checks all the boxes.
Schedule your private tour today and see what makes this patio home so special!
Contact an agent
Home facts
- Year built:2019
- Listing ID #:4022742
- Added:33 day(s) ago
- Updated:December 17, 2025 at 10:04 AM
Rooms and interior
- Bedrooms:3
- Total bathrooms:2
- Full bathrooms:1
- Living area:1,602 sq. ft.
Heating and cooling
- Cooling:Central Air
- Heating:Forced Air
Structure and exterior
- Roof:Asphalt
- Year built:2019
- Building area:1,602 sq. ft.
- Lot area:0.36 Acres
Utilities
- Water:Water Connected
- Sewer:Sewer Connected
Finances and disclosures
- Price:$519,000
- Price per sq. ft.:$323.97
- Tax amount:$3,968 (2024)
New listings near 602 Cobblestone Loop Sw
- New
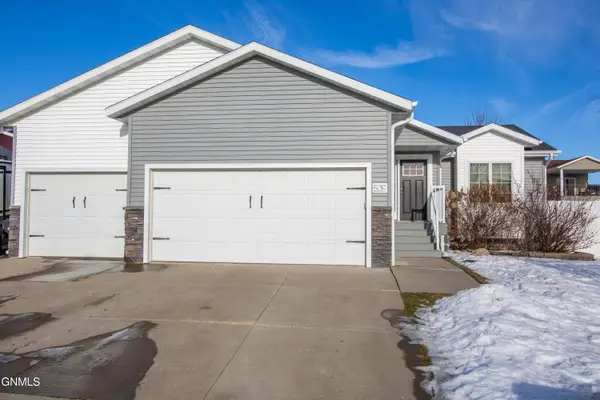 $430,000Active4 beds 3 baths2,055 sq. ft.
$430,000Active4 beds 3 baths2,055 sq. ft.5019 39th Avenue Nw, Mandan, ND 58554
MLS# 4023047Listed by: REAL - New
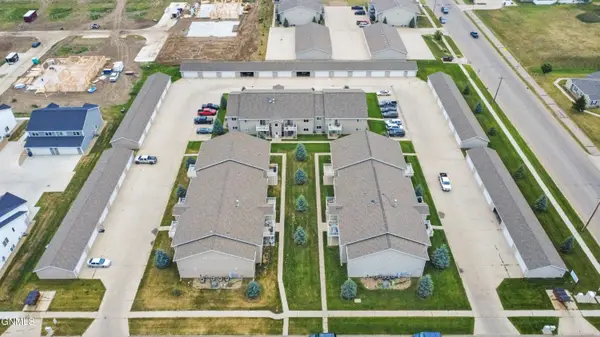 $565,000Active6 beds 5 baths3,219 sq. ft.
$565,000Active6 beds 5 baths3,219 sq. ft.4020 Mckenzie Drive Se #5, Mandan, ND 58554
MLS# 4023033Listed by: REALTY ONE GROUP - ENCORE - New
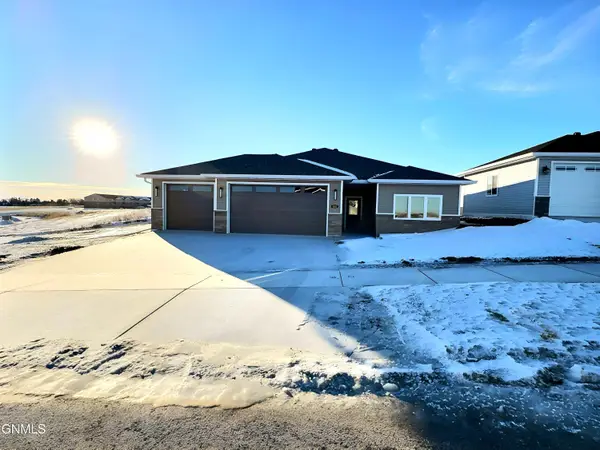 $485,000Active3 beds 2 baths1,634 sq. ft.
$485,000Active3 beds 2 baths1,634 sq. ft.1101 Beretta Street Nw, Mandan, ND 58554
MLS# 4023028Listed by: CENTURY 21 MORRISON REALTY - New
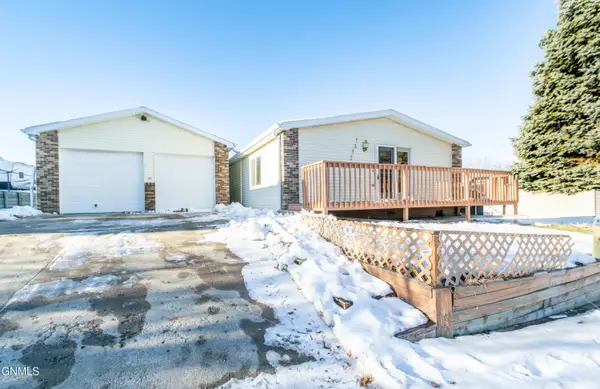 $199,900Active3 beds 2 baths2,046 sq. ft.
$199,900Active3 beds 2 baths2,046 sq. ft.1313 11th Avenue Se, Mandan, ND 58554
MLS# 4023029Listed by: EXP REALTY - New
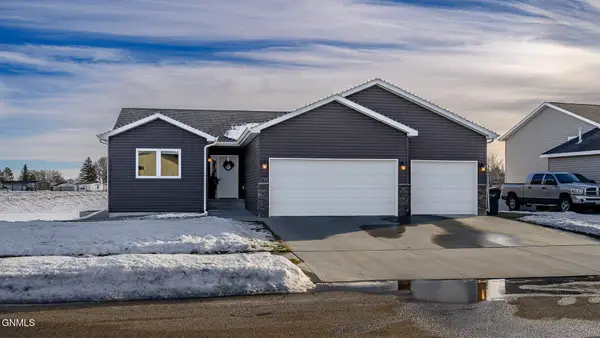 $514,900Active4 beds 3 baths2,780 sq. ft.
$514,900Active4 beds 3 baths2,780 sq. ft.1308 Plains Bend Se, Mandan, ND 58554
MLS# 4023020Listed by: CENTURY 21 MORRISON REALTY - New
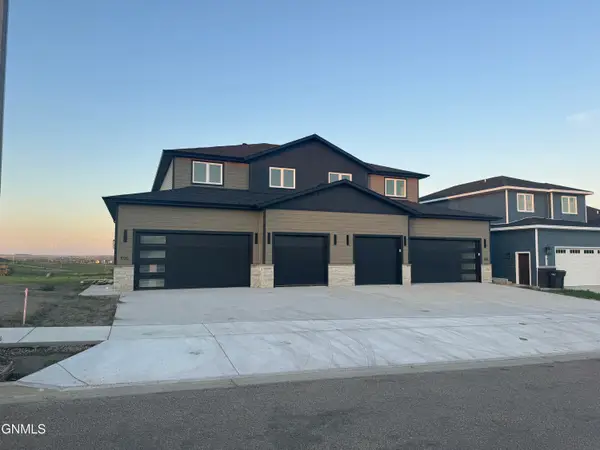 $465,000Active5 beds 4 baths2,680 sq. ft.
$465,000Active5 beds 4 baths2,680 sq. ft.1020 Beretta Street Nw, Mandan, ND 58554
MLS# 4023002Listed by: CENTURY 21 MORRISON REALTY - New
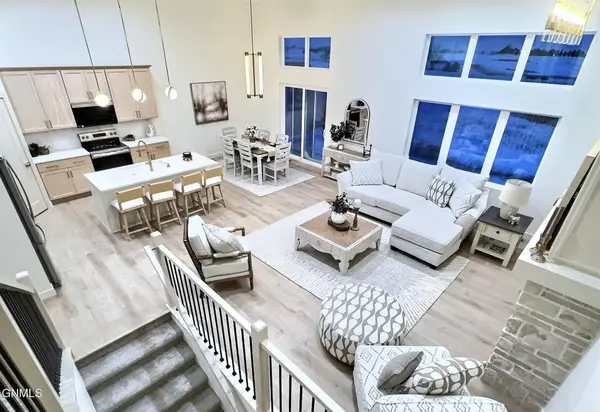 $430,000Active3 beds 3 baths2,228 sq. ft.
$430,000Active3 beds 3 baths2,228 sq. ft.918 Beretta Street Nw, Mandan, ND 58554
MLS# 4023003Listed by: CENTURY 21 MORRISON REALTY 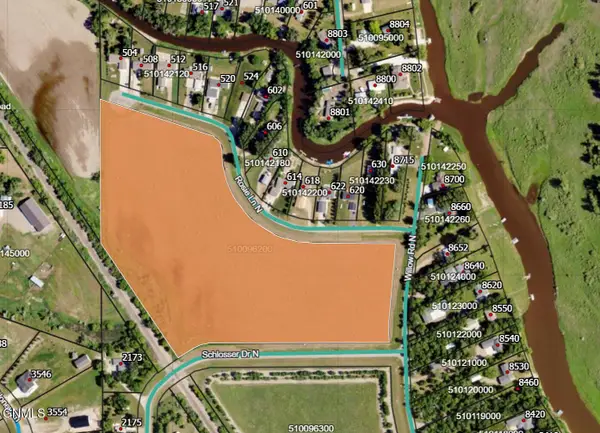 $385,000Pending17.16 Acres
$385,000Pending17.16 Acres17.16 Acres - Rural North Mandan, Mandan, ND 58554
MLS# 4022995Listed by: CENTURY 21 MORRISON REALTY- New
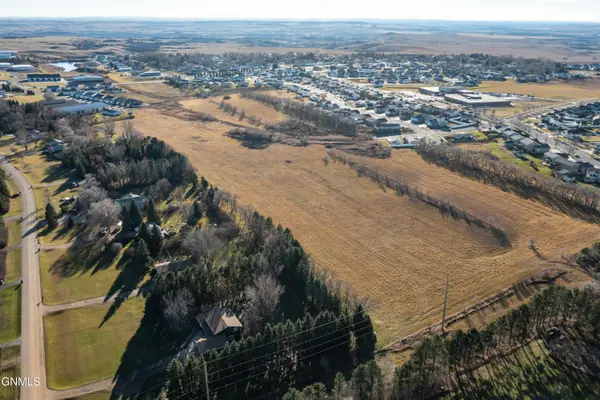 $3,000,000Active30.73 Acres
$3,000,000Active30.73 Acres0000 Old Red Trail, Mandan, ND 58554
MLS# 4022985Listed by: TRADEMARK REALTY - New
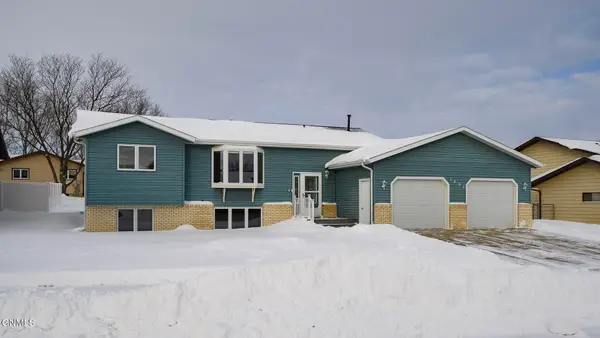 $369,900Active4 beds 3 baths2,534 sq. ft.
$369,900Active4 beds 3 baths2,534 sq. ft.1401 4th Avenue Ne, Mandan, ND 58554
MLS# 4022961Listed by: TRADEMARK REALTY
