602 Hillview Place Ne, Mandan, ND 58554
Local realty services provided by:Better Homes and Gardens Real Estate Alliance Group
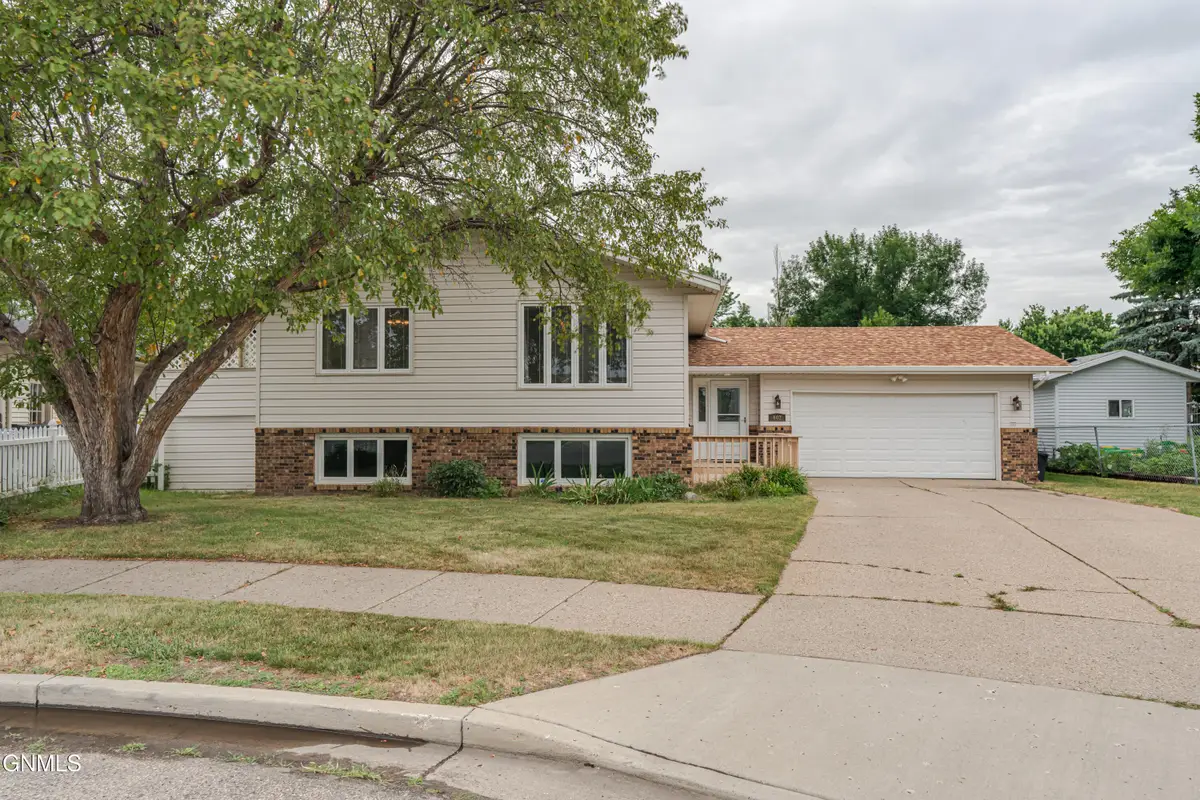
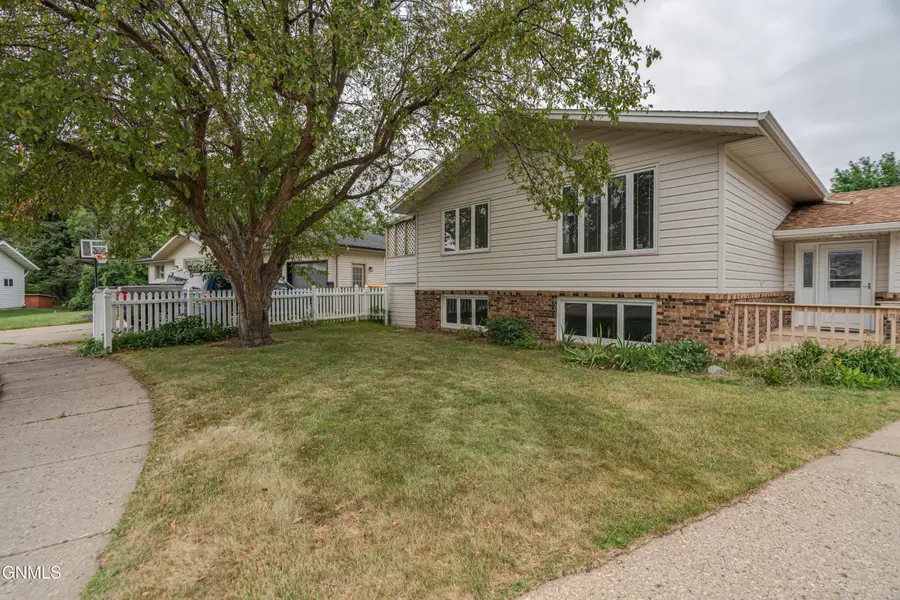
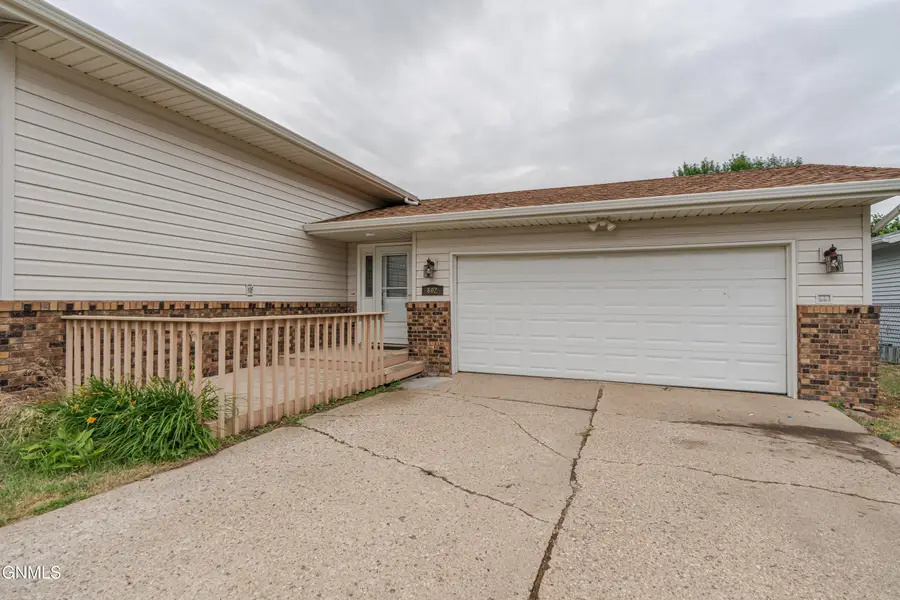
602 Hillview Place Ne,Mandan, ND 58554
$309,900
- 4 Beds
- 3 Baths
- 2,136 sq. ft.
- Single family
- Pending
Listed by:fran knoll
Office:capital real estate partners
MLS#:4020792
Source:ND_GNMLS
Price summary
- Price:$309,900
- Price per sq. ft.:$145.08
About this home
Tucked away on a peaceful cul-de-sac in NE Mandan, this well-maintained home offers 4 bedrooms, 3 baths and a private, tree-lined yard.
Step inside to a welcoming entry level featuring a convenient half bath (with optional laundry hookups) and access to the attached double garage. The main level boasts a spacious living room, a well-equipped kitchen with all major appliances, and a dining area that opens to a covered deck, perfect for morning coffee or evening relaxation, grilling on a summer evening, or simply enjoying the peaceful backdrop of the shade trees.
Two spacious bedrooms and a full bath complete the main level. Head down to the daylight basement and discover even more room to unwind, with two additional bedrooms, a 3/4 bath, and a cozy family room centered around a gas fireplace, ideal for movie nights, game day gatherings, or curling up with a good book. Valuable storage space is found in generous closets on all levels, as well as in the attached double garage.
Don't miss this opportunity to own this home in a sought-after NE Mandan location. Schedule your private tour today!
Contact an agent
Home facts
- Year built:1976
- Listing Id #:4020792
- Added:22 day(s) ago
- Updated:July 27, 2025 at 07:16 AM
Rooms and interior
- Bedrooms:4
- Total bathrooms:3
- Full bathrooms:1
- Half bathrooms:1
- Living area:2,136 sq. ft.
Heating and cooling
- Cooling:Central Air
- Heating:Forced Air
Structure and exterior
- Roof:Shingle
- Year built:1976
- Building area:2,136 sq. ft.
- Lot area:0.22 Acres
Finances and disclosures
- Price:$309,900
- Price per sq. ft.:$145.08
- Tax amount:$3,156 (2024)
New listings near 602 Hillview Place Ne
- New
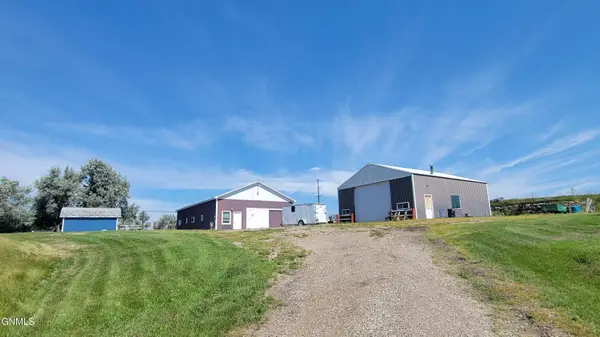 $589,900Active19.72 Acres
$589,900Active19.72 Acres3744 Roughrider Lane, Mandan, ND 58554
MLS# 4021145Listed by: CENTURY 21 MORRISON REALTY - New
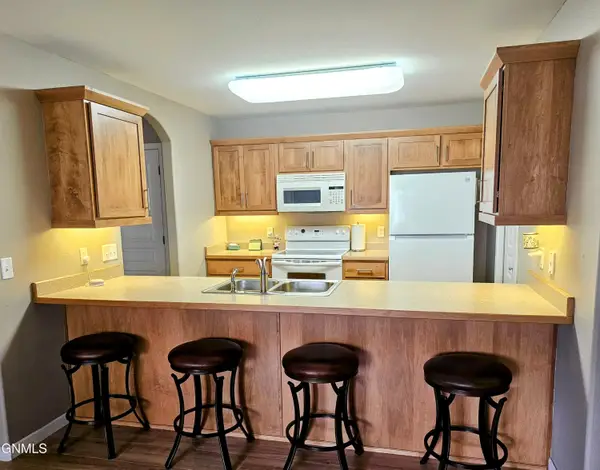 $249,900Active2 beds 2 baths1,184 sq. ft.
$249,900Active2 beds 2 baths1,184 sq. ft.2121 Sundancer Loop Se #3, Mandan, ND 58554
MLS# 4021141Listed by: NEXTHOME LEGENDARY PROPERTIES - New
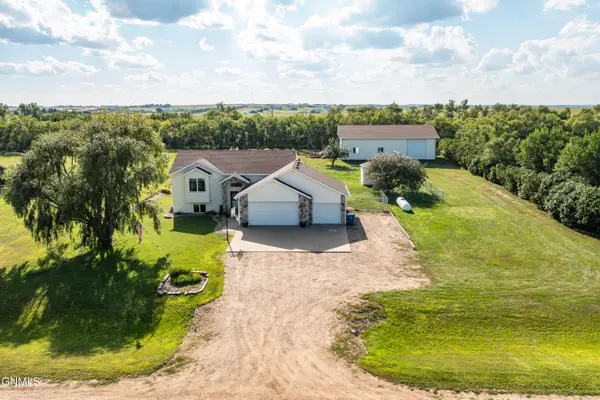 $499,900Active4 beds 2 baths2,330 sq. ft.
$499,900Active4 beds 2 baths2,330 sq. ft.3187 Bluestem Drive N, Mandan, ND 58554
MLS# 4021142Listed by: NEW NEST REALTY, LLC - New
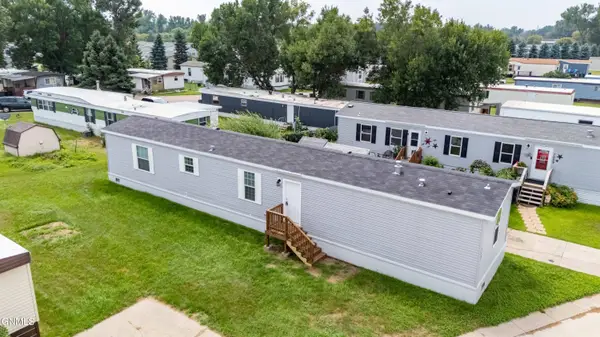 $70,000Active3 beds 2 baths1,216 sq. ft.
$70,000Active3 beds 2 baths1,216 sq. ft.1401 Pioneer Trail, Mandan, ND 58554
MLS# 4021137Listed by: COMMUNITY MANAGEMENT GROUP - New
 $289,900Active3 beds 2 baths1,564 sq. ft.
$289,900Active3 beds 2 baths1,564 sq. ft.4204 38th Avenue Nw, Mandan, ND 58554
MLS# 4021126Listed by: NEW NEST REALTY, LLC - New
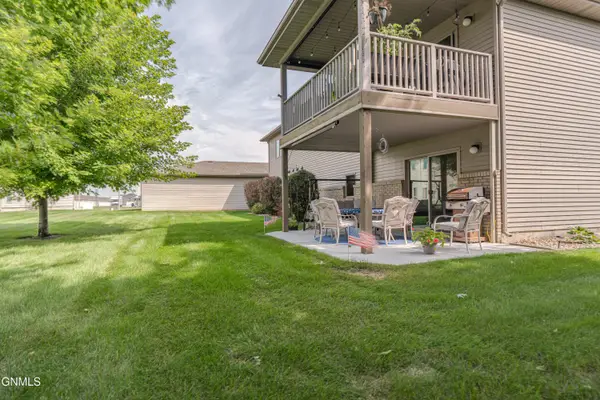 $265,000Active2 beds 2 baths1,378 sq. ft.
$265,000Active2 beds 2 baths1,378 sq. ft.2801 46th Avenue Se #2, Mandan, ND 58554
MLS# 4021117Listed by: BETTER HOMES AND GARDENS REAL ESTATE ALLIANCE GROUP - New
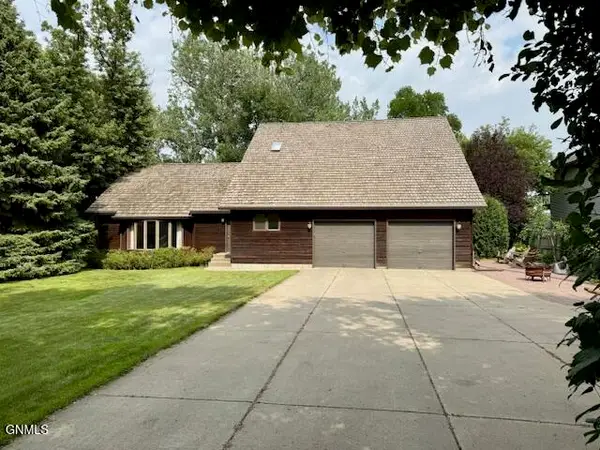 $749,900Active3 beds 2 baths3,199 sq. ft.
$749,900Active3 beds 2 baths3,199 sq. ft.1512 River Drive Ne, Mandan, ND 58554
MLS# 4021101Listed by: NORTHWEST REALTY GROUP  $27,000Pending3 beds 1 baths924 sq. ft.
$27,000Pending3 beds 1 baths924 sq. ft.1306 South Frontier Trail, Mandan, ND 58554
MLS# 4021099Listed by: COMMUNITY MANAGEMENT GROUP- New
 $424,900Active5 beds 3 baths2,473 sq. ft.
$424,900Active5 beds 3 baths2,473 sq. ft.3910 Amari Loop Nw, Mandan, ND 58554
MLS# 4021092Listed by: NEW NEST REALTY, LLC 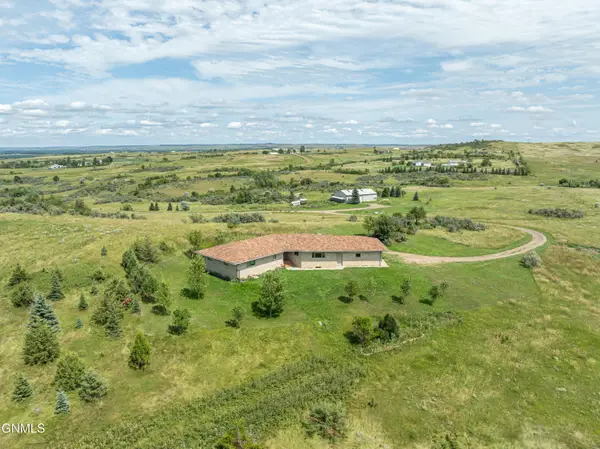 $1,300,000Pending2 beds 2 baths1,575 sq. ft.
$1,300,000Pending2 beds 2 baths1,575 sq. ft.2400 Crocus Drive N, Mandan, ND 58554
MLS# 4021082Listed by: INTEGRA REALTY GROUP, INC.
