926 Beretta Street Nw, Mandan, ND 58554
Local realty services provided by:Better Homes and Gardens Real Estate Alliance Group
926 Beretta Street Nw,Mandan, ND 58554
$455,000
- 4 Beds
- 3 Baths
- 2,286 sq. ft.
- Single family
- Pending
Listed by: amy d hullet
Office: century 21 morrison realty
MLS#:4019484
Source:ND_GNMLS
Price summary
- Price:$455,000
- Price per sq. ft.:$199.04
About this home
Enter this beautifully designed home located on a desirable walkout lot, offering spacious open floor plan, with natural light pouring in through the floor to ceiling windows and soaring 12 foot ceilings. The gourmet kitchen features white oak and white cabinetry, a 3-D Fluted tile backsplash, large island, pantry, and striking light fixtures. The living room is highlighted by a custom stone gas fireplace. Upstairs the luxurious primary suite offers a spa-like bathroom with tiled shower, glass enclosure, freestanding soaker tub, large vanity with double sinks, and a custom three level closet. Two additional bedrooms, a full bath with a convenient laundry room complete the upper level. The finished lower level includes a family room with a patio door that takes you to the backyard. There is an additional 4th bedroom and full bath along with ample storage. The home perfectly blends designer finishes and modern amenities. This is a must see! Listing agent is related to the owner of the corporation. Call an agent today for a private showing.
Contact an agent
Home facts
- Year built:2023
- Listing ID #:4019484
- Added:273 day(s) ago
- Updated:February 10, 2026 at 08:18 AM
Rooms and interior
- Bedrooms:4
- Total bathrooms:3
- Full bathrooms:3
- Living area:2,286 sq. ft.
Heating and cooling
- Cooling:Central Air
- Heating:Forced Air, Natural Gas
Structure and exterior
- Roof:Shingle
- Year built:2023
- Building area:2,286 sq. ft.
- Lot area:0.12 Acres
Utilities
- Water:Water Connected
- Sewer:Sewer Connected
Finances and disclosures
- Price:$455,000
- Price per sq. ft.:$199.04
- Tax amount:$3,753 (2025)
New listings near 926 Beretta Street Nw
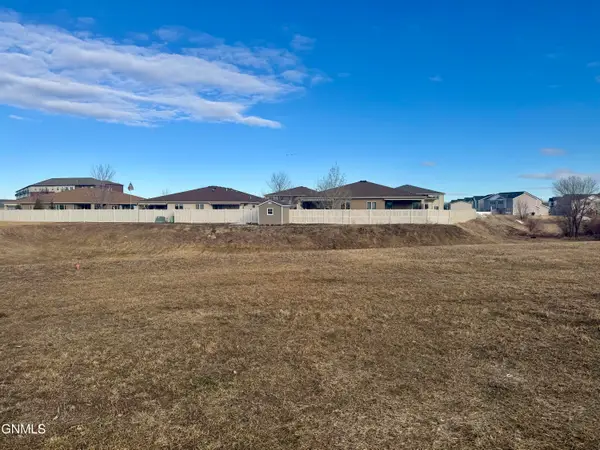 $7,500Pending1.07 Acres
$7,500Pending1.07 Acres4205 Shoal Loop Se, Mandan, ND 58554
MLS# 4023699Listed by: OAKTREE REALTY- New
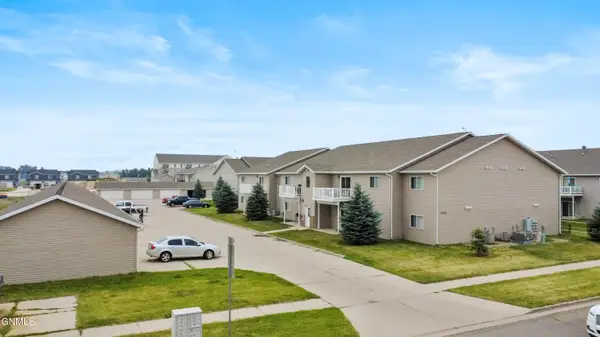 $192,500Active2 beds 1 baths1,001 sq. ft.
$192,500Active2 beds 1 baths1,001 sq. ft.4000 Mckenzie Drive Se #12, Mandan, ND 58554
MLS# 4023640Listed by: REALTY ONE GROUP - ENCORE - New
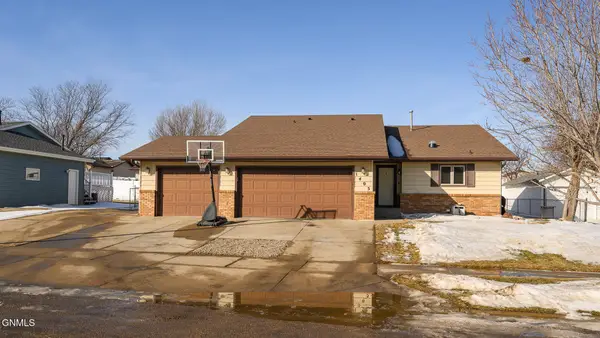 $448,000Active4 beds 3 baths2,303 sq. ft.
$448,000Active4 beds 3 baths2,303 sq. ft.1405 4th Avenue Ne, Mandan, ND 58554
MLS# 4023630Listed by: TRADEMARK REALTY - New
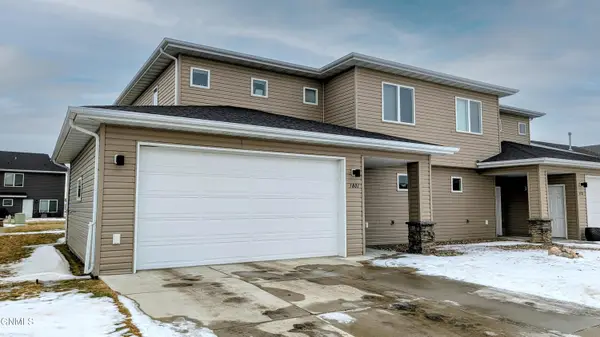 $385,000Active3 beds 3 baths1,910 sq. ft.
$385,000Active3 beds 3 baths1,910 sq. ft.3801 Gale Circle Se, Mandan, ND 58554
MLS# 4023628Listed by: CENTURY 21 MORRISON REALTY - New
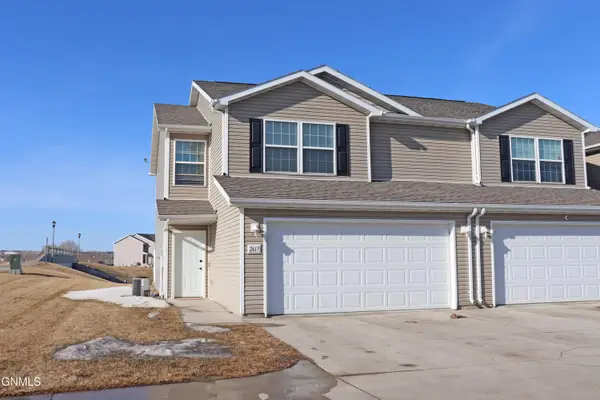 $399,900Active3 beds 3 baths1,574 sq. ft.
$399,900Active3 beds 3 baths1,574 sq. ft.2617 Verity Lane Se, Mandan, ND 58554
MLS# 4023627Listed by: CENTURY 21 MORRISON REALTY - New
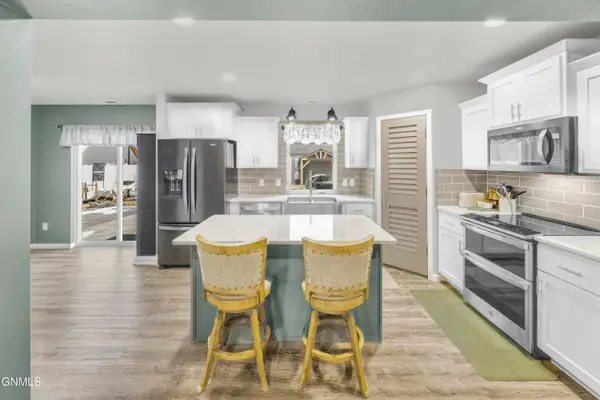 $399,999Active3 beds 3 baths1,763 sq. ft.
$399,999Active3 beds 3 baths1,763 sq. ft.3802 Amity Circle Se, Mandan, ND 58554
MLS# 4023623Listed by: BIANCO REALTY, INC. - New
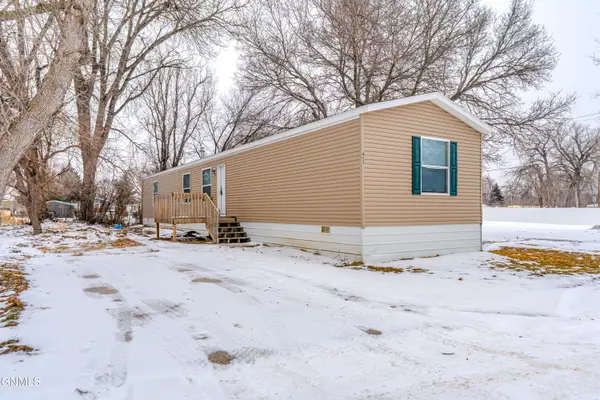 $65,000Active3 beds 2 baths1,216 sq. ft.
$65,000Active3 beds 2 baths1,216 sq. ft.403 E Prairie Lane, Mandan, ND 58554
MLS# 4023616Listed by: CAPITAL REAL ESTATE PARTNERS - New
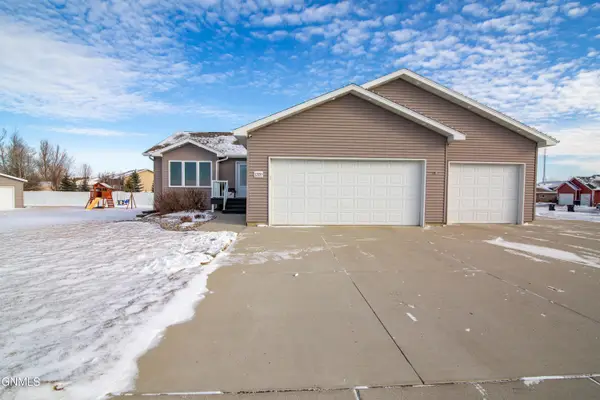 $474,900Active4 beds 3 baths2,420 sq. ft.
$474,900Active4 beds 3 baths2,420 sq. ft.1320 Nordland Way Se, Mandan, ND 58554
MLS# 4023612Listed by: GENESIS REALTY, LLC - New
 $159,900Active0.26 Acres
$159,900Active0.26 Acres1104 11th Street Se, Mandan, ND 58554
MLS# 4023598Listed by: BIANCO REALTY, INC. - New
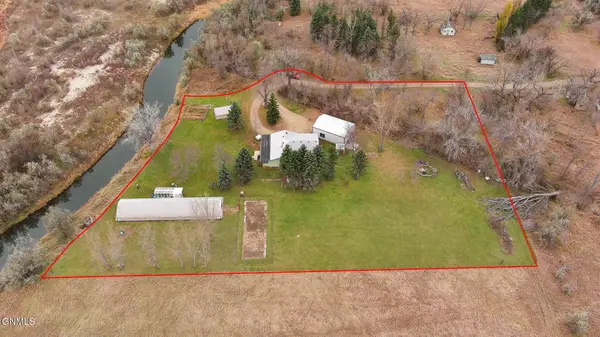 $495,000Active3 beds 2 baths2,240 sq. ft.
$495,000Active3 beds 2 baths2,240 sq. ft.2145 34th Street, Mandan, ND 58554
MLS# 4023585Listed by: CENTURY 21 MORRISON REALTY

