- BHGRE®
- North Dakota
- Mandan
- Tbd Clear Creek Loop
Tbd Clear Creek Loop, Mandan, ND 58554
Local realty services provided by:Better Homes and Gardens Real Estate Alliance Group
Tbd Clear Creek Loop,Mandan, ND 58554
$385,000
- 2 Beds
- 2 Baths
- 1,277 sq. ft.
- Townhouse
- Active
Listed by: olivia spitzer
Office: realty one group - encore
MLS#:4022644
Source:ND_GNMLS
Price summary
- Price:$385,000
- Price per sq. ft.:$301.49
About this home
This to-be-built 2 bedroom, 2 bathroom patio-style twin home features an open-concept floor plan designed for modern living, with a spacious great room, stylish kitchen, and bright dining area perfect for entertaining or relaxing. The primary suite includes a private bath and walk-in closet, while the second bedroom provides flexibility for guests, an office, or hobby space. Car enthusiasts and hobbyists will love the fully insulated and paint-finished 3-stall garage, complete with a garage heater, hot and cold water hookups, and a floor drain. Outside, the home comes fully landscaped, and the HOA takes care of lawn care, snow removal, and sprinklers, allowing for a truly low-maintenance lifestyle. Located just minutes from I-94 for easy access to shopping, dining, and recreation—and within walking distance to Lakewood Elementary School—this home offers both convenience and community charm, with the opportunity to customize your finishes and make it your own in one of Mandan's most sought-after neighborhoods. Contact your agent today!
Contact an agent
Home facts
- Year built:2026
- Listing ID #:4022644
- Added:96 day(s) ago
- Updated:February 10, 2026 at 04:34 PM
Rooms and interior
- Bedrooms:2
- Total bathrooms:2
- Full bathrooms:1
- Living area:1,277 sq. ft.
Heating and cooling
- Cooling:Central Air
- Heating:Forced Air
Structure and exterior
- Roof:Shingle
- Year built:2026
- Building area:1,277 sq. ft.
- Lot area:0.15 Acres
Utilities
- Water:Water Connected
- Sewer:Sewer Connected
Finances and disclosures
- Price:$385,000
- Price per sq. ft.:$301.49
New listings near Tbd Clear Creek Loop
- New
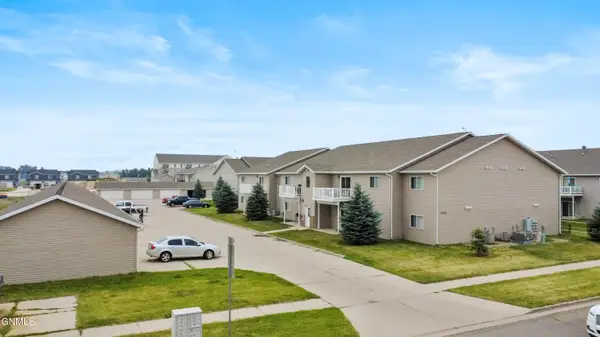 $192,500Active2 beds 1 baths1,001 sq. ft.
$192,500Active2 beds 1 baths1,001 sq. ft.4000 Mckenzie Drive Se #12, Mandan, ND 58554
MLS# 4023640Listed by: REALTY ONE GROUP - ENCORE - New
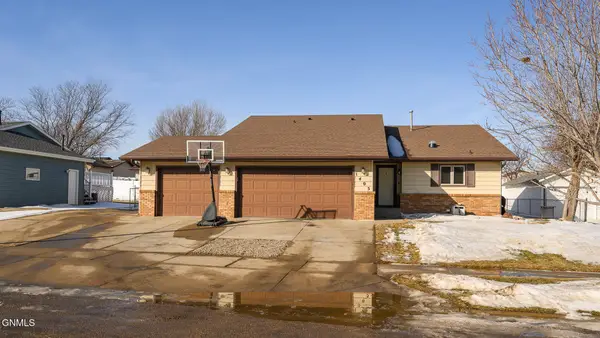 $448,000Active4 beds 3 baths2,303 sq. ft.
$448,000Active4 beds 3 baths2,303 sq. ft.1405 4th Avenue Ne, Mandan, ND 58554
MLS# 4023630Listed by: TRADEMARK REALTY - New
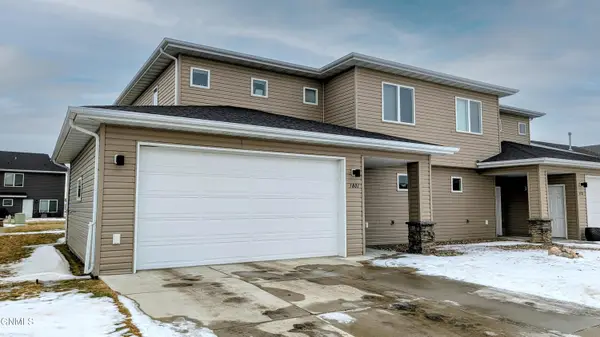 $385,000Active3 beds 3 baths1,910 sq. ft.
$385,000Active3 beds 3 baths1,910 sq. ft.3801 Gale Circle Se, Mandan, ND 58554
MLS# 4023628Listed by: CENTURY 21 MORRISON REALTY - New
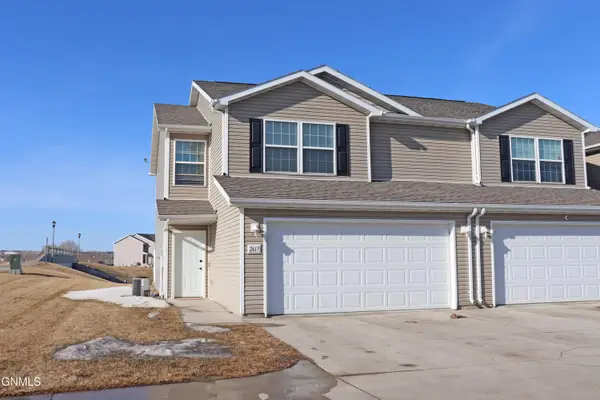 $399,900Active3 beds 3 baths1,574 sq. ft.
$399,900Active3 beds 3 baths1,574 sq. ft.2617 Verity Lane Se, Mandan, ND 58554
MLS# 4023627Listed by: CENTURY 21 MORRISON REALTY - New
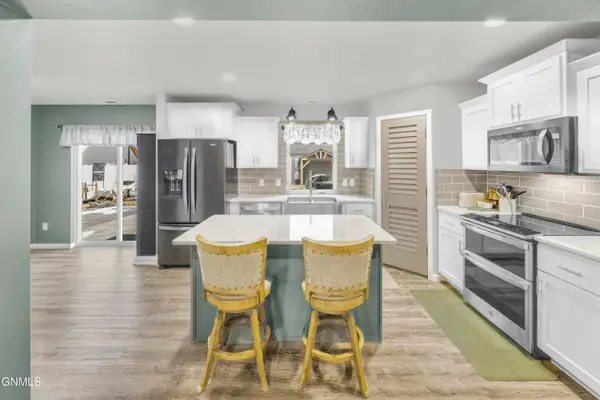 $399,999Active3 beds 3 baths1,763 sq. ft.
$399,999Active3 beds 3 baths1,763 sq. ft.3802 Amity Circle Se, Mandan, ND 58554
MLS# 4023623Listed by: BIANCO REALTY, INC. - New
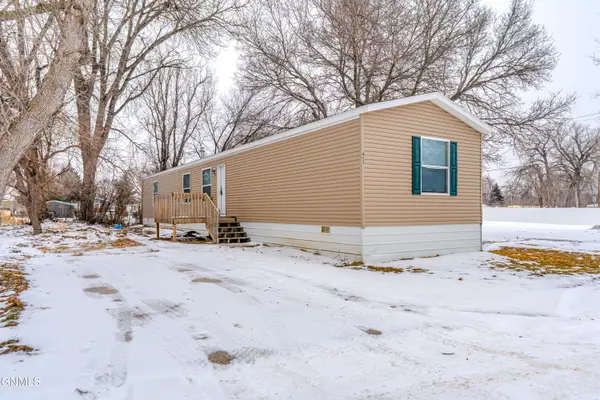 $65,000Active3 beds 2 baths1,216 sq. ft.
$65,000Active3 beds 2 baths1,216 sq. ft.403 E Prairie Lane, Mandan, ND 58554
MLS# 4023616Listed by: CAPITAL REAL ESTATE PARTNERS - New
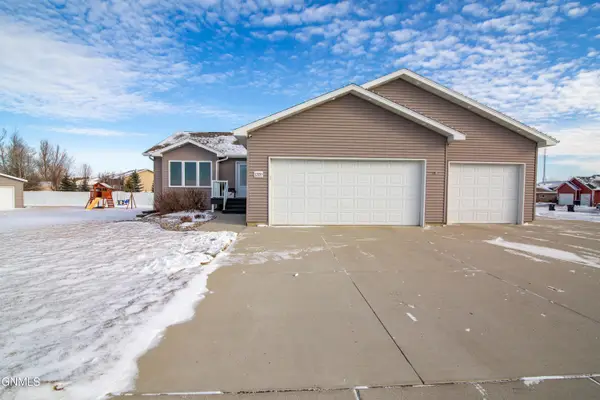 $474,900Active4 beds 3 baths2,420 sq. ft.
$474,900Active4 beds 3 baths2,420 sq. ft.1320 Nordland Way Se, Mandan, ND 58554
MLS# 4023612Listed by: GENESIS REALTY, LLC - New
 $159,900Active0.26 Acres
$159,900Active0.26 Acres1104 11th Street Se, Mandan, ND 58554
MLS# 4023598Listed by: BIANCO REALTY, INC. - New
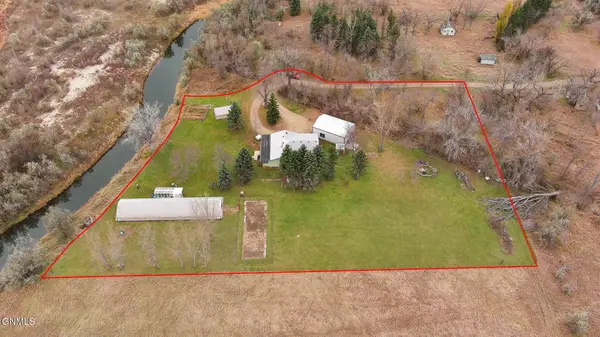 $495,000Active3 beds 2 baths2,240 sq. ft.
$495,000Active3 beds 2 baths2,240 sq. ft.2145 34th Street, Mandan, ND 58554
MLS# 4023585Listed by: CENTURY 21 MORRISON REALTY - New
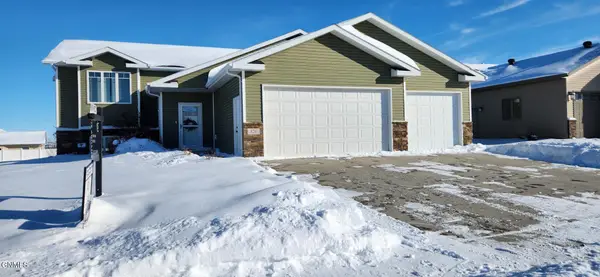 $510,000Active5 beds 3 baths2,771 sq. ft.
$510,000Active5 beds 3 baths2,771 sq. ft.320 Keidel Trail Sw, Mandan, ND 58554
MLS# 4023558Listed by: CENTURY 21 MORRISON REALTY

