831 Sunset Drive, Mapleton, ND 58059
Local realty services provided by:Better Homes and Gardens Real Estate First Choice
831 Sunset Drive,Mapleton, ND 58059
$800,000
- 5 Beds
- 4 Baths
- 4,594 sq. ft.
- Single family
- Pending
Listed by:rob margheim
Office:prime realty
MLS#:6654208
Source:NSMLS
Price summary
- Price:$800,000
- Price per sq. ft.:$170.43
About this home
Welcome to your entertainer's paradise! This stunning home boasts a thoughtfully designed floor plan, just a quick golf cart ride from the Mapleton Golf Course Clubhouse.
Experience culinary bliss in a chef's kitchen equipped with elegant quartz countertops, a double oven, a gas cooktop, and a cleverly concealed pantry. Revel in the airy ambiance created by soaring 9-foot ceilings and abundant natural light streaming through custom Pella windows, particularly in the inviting sunroom.
The master bedroom is a true retreat, featuring a custom tile shower, a jetted tub, and a heated floor for ultimate comfort. Host gatherings effortlessly at the wet bar while enjoying the big game or engaging in friendly competition in the game room.
Grill with confidence on the maintenance-free deck, complete with a dedicated gas line, adjacent to a large stamped patio perfect for outdoor entertaining. Don’t miss out on this exceptional opportunity! Schedule your showing today and step into your dream home! seller related to agent
Contact an agent
Home facts
- Year built:2016
- Listing ID #:6654208
- Added:223 day(s) ago
- Updated:October 01, 2025 at 02:53 AM
Rooms and interior
- Bedrooms:5
- Total bathrooms:4
- Full bathrooms:3
- Half bathrooms:1
- Living area:4,594 sq. ft.
Heating and cooling
- Cooling:Central Air
- Heating:Forced Air
Structure and exterior
- Year built:2016
- Building area:4,594 sq. ft.
- Lot area:0.37 Acres
Utilities
- Water:City Water - Connected
- Sewer:City Sewer - Connected
Finances and disclosures
- Price:$800,000
- Price per sq. ft.:$170.43
- Tax amount:$9,773 (2024)
New listings near 831 Sunset Drive
- Open Sun, 1 to 4:30pm
 $599,900Active4 beds 3 baths2,550 sq. ft.
$599,900Active4 beds 3 baths2,550 sq. ft.428 Audrey Drive, Mapleton, ND 58059
MLS# 6789271Listed by: ASPIRE REALTY 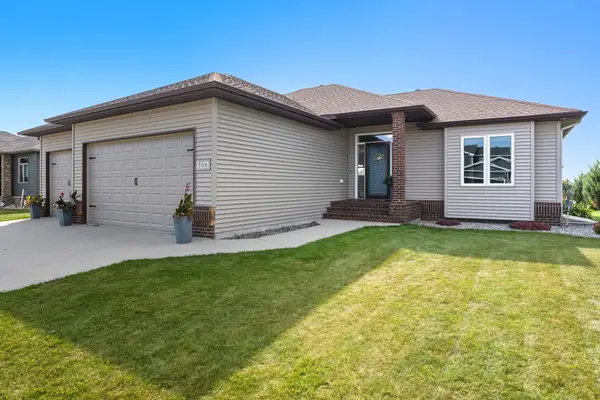 $534,900Active5 beds 3 baths2,972 sq. ft.
$534,900Active5 beds 3 baths2,972 sq. ft.506 Ashley Boulevard, Mapleton, ND 58059
MLS# 6787790Listed by: OXFORD REALTY, LLC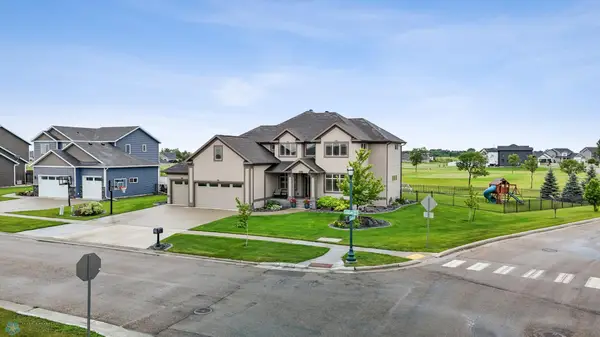 $864,995Active6 beds 4 baths5,001 sq. ft.
$864,995Active6 beds 4 baths5,001 sq. ft.120 Lindsey Court, Mapleton, ND 58059
MLS# 6784787Listed by: PARK CO., REALTORS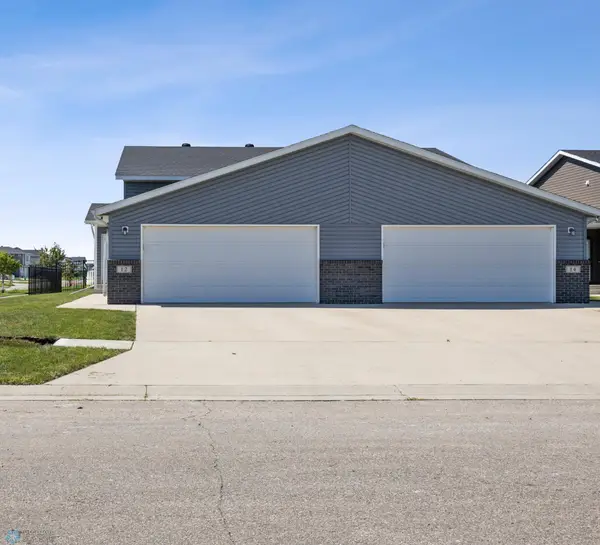 $269,900Active3 beds 2 baths1,780 sq. ft.
$269,900Active3 beds 2 baths1,780 sq. ft.12 Cedar Drive, Mapleton, ND 58059
MLS# 6779809Listed by: RE/MAX LEGACY REALTY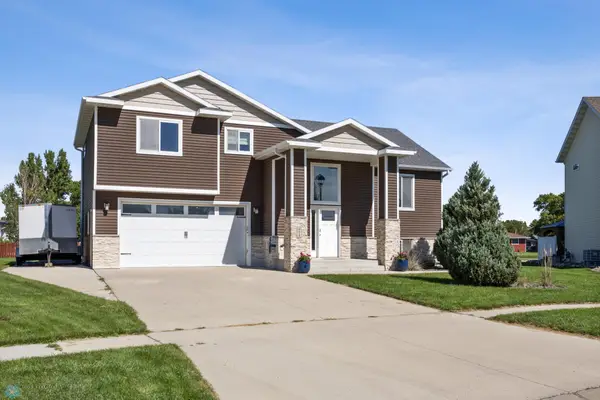 $444,888Pending4 beds 4 baths2,270 sq. ft.
$444,888Pending4 beds 4 baths2,270 sq. ft.408 Sequoia Drive, Mapleton, ND 58059
MLS# 6777026Listed by: PARK CO., REALTORS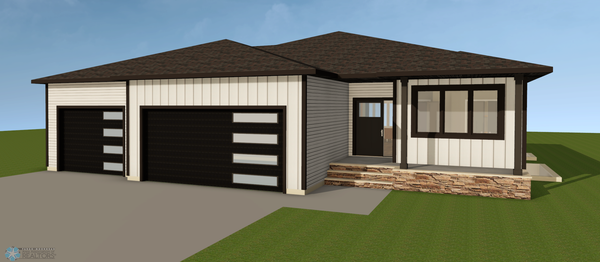 $599,900Active4 beds 3 baths3,197 sq. ft.
$599,900Active4 beds 3 baths3,197 sq. ft.418 Reese Way, Mapleton, ND 58059
MLS# 6758717Listed by: RABOIN REALTY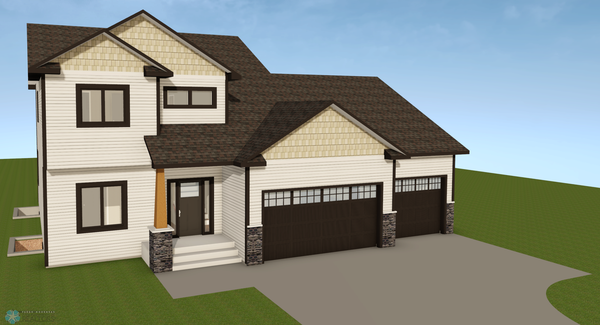 $599,900Active4 beds 3 baths3,183 sq. ft.
$599,900Active4 beds 3 baths3,183 sq. ft.404 Reese Way, Mapleton, ND 58059
MLS# 6766869Listed by: RABOIN REALTY $599,900Active4 beds 3 baths2,968 sq. ft.
$599,900Active4 beds 3 baths2,968 sq. ft.418 Reese Way, Mapleton, ND 58059
MLS# 6758717Listed by: RABOIN REALTY $599,900Active4 beds 3 baths2,079 sq. ft.
$599,900Active4 beds 3 baths2,079 sq. ft.404 Reese Way, Mapleton, ND 58059
MLS# 6766869Listed by: RABOIN REALTY $1,200,000Active4 beds 2 baths2,816 sq. ft.
$1,200,000Active4 beds 2 baths2,816 sq. ft.3767 160 1/2 Avenue Se, Mapleton, ND 58059
MLS# 6758939Listed by: PIFER'S REALTY LLC
