TBD2 626 Falcon Street #Unit 2, Mapleton, ND 58059
Local realty services provided by:Better Homes and Gardens Real Estate Advantage One
TBD2 626 Falcon Street #Unit 2,Mapleton, ND 58059
$405,625
- 2 Beds
- 2 Baths
- 1,375 sq. ft.
- Single family
- Active
Listed by: katherine kiernan
Office: aspire realty
MLS#:6641203
Source:ND_FMAAR
Price summary
- Price:$405,625
- Price per sq. ft.:$295
About this home
Experience unparalleled luxury living at The Eagle's Landing of Mapleton, where sophisticated design meets modern convenience. These to-be-built in 2026, high-end condos offer the perfect blend of style, comfort, and location, with stunning views of the Mapleton Golf Course and an array of world-class amenities right at your doorstep.
Each of these exquisite 2-bedroom, 2-bathroom residences boasts top-of-the-line finishes, including chef-inspired kitchens with premium appliances, sleek countertops, and custom cabinetry. The open-concept living spaces are designed for both relaxation and entertainment, with large windows that invite natural light and bring the breathtaking views indoors. Step outside onto your private balcony and take in panoramic vistas of the rolling greens and surrounding countryside.
As a resident of The Eagle's Landing, you’ll have access to an array of luxurious amenities, including:
Golf Simulator: Perfect your swing year-round in the state-of-the-art virtual golf studio.
Fitness Center: Stay in shape with the latest equipment in the fully-equipped, modern gym.
Rooftop Patio: Relax and entertain in style on the expansive outdoor patio with stunning views of the golf course and Mapleton skyline.
Future plans for the property include exciting additions like a restaurant, boutiques, office spaces, and much more, ensuring you have everything you need just steps from your front door.
The Eagle's Landing of Mapleton offers an unbeatable combination of luxury, convenience, and location. With easy access to the scenic beauty of Mapleton and the finest amenities, this is the lifestyle you’ve been dreaming of.
Pre-construction reservations are now available! Contact us today to secure your place at The Eagle's Landing. Owner/Agent
Contact an agent
Home facts
- Year built:2025
- Listing ID #:6641203
- Added:366 day(s) ago
- Updated:December 17, 2025 at 01:34 PM
Rooms and interior
- Bedrooms:2
- Total bathrooms:2
- Full bathrooms:1
- Half bathrooms:1
- Living area:1,375 sq. ft.
Heating and cooling
- Cooling:Central Air
- Heating:Forced Air
Structure and exterior
- Year built:2025
- Building area:1,375 sq. ft.
- Lot area:3.24 Acres
Utilities
- Water:City Water/Connected
- Sewer:City Sewer - In Street
Finances and disclosures
- Price:$405,625
- Price per sq. ft.:$295
New listings near TBD2 626 Falcon Street #Unit 2
 $610,000Active2 beds 2 baths1,948 sq. ft.
$610,000Active2 beds 2 baths1,948 sq. ft.235 Emma Court, Mapleton, ND 58059
MLS# 6816609Listed by: RABOIN REALTY $610,000Active2 beds 2 baths1,948 sq. ft.
$610,000Active2 beds 2 baths1,948 sq. ft.201 Emma Court, Mapleton, ND 58059
MLS# 6816691Listed by: RABOIN REALTY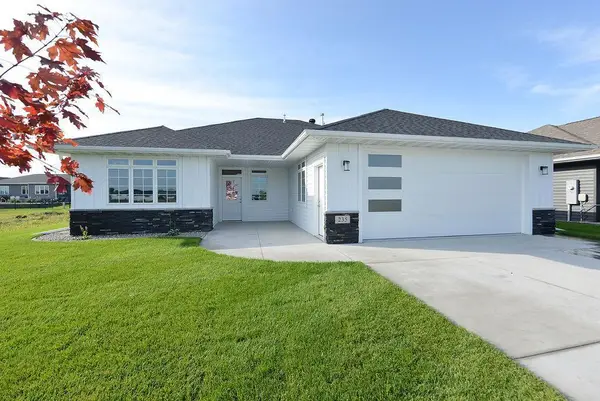 $610,000Active2 beds 2 baths1,948 sq. ft.
$610,000Active2 beds 2 baths1,948 sq. ft.235 Emma Court, Mapleton, ND 58059
MLS# 6816609Listed by: RABOIN REALTY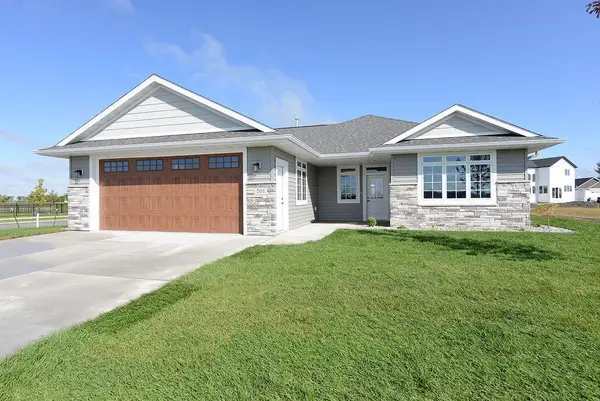 $610,000Active2 beds 2 baths1,948 sq. ft.
$610,000Active2 beds 2 baths1,948 sq. ft.201 Emma Court, Mapleton, ND 58059
MLS# 6816691Listed by: RABOIN REALTY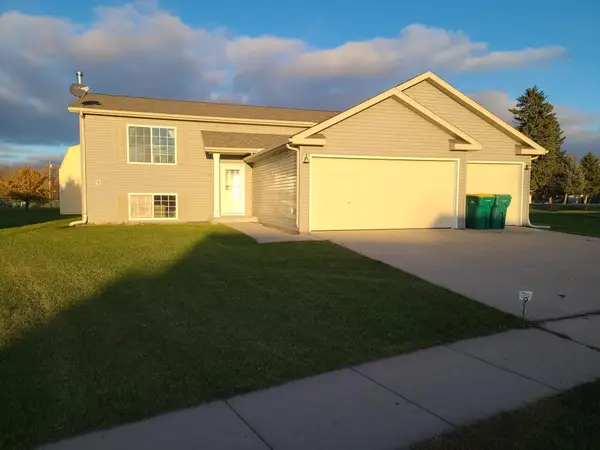 $335,000Pending4 beds 2 baths1,790 sq. ft.
$335,000Pending4 beds 2 baths1,790 sq. ft.225 Maple Point Boulevard, Mapleton, ND 58059
MLS# 6816353Listed by: EXP REALTY (3523 FGO)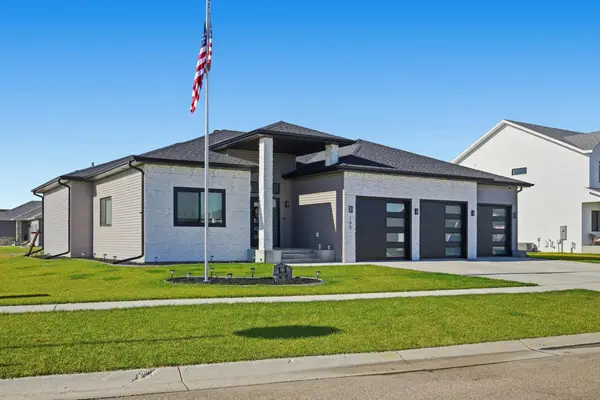 $689,900Active4 beds 4 baths2,058 sq. ft.
$689,900Active4 beds 4 baths2,058 sq. ft.100 Annies Way, Mapleton, ND 58059
MLS# 6811639Listed by: PARK CO., REALTORS $289,900Active3 beds 2 baths1,852 sq. ft.
$289,900Active3 beds 2 baths1,852 sq. ft.149 Pine Avenue, Mapleton, ND 58059
MLS# 6811080Listed by: RABOIN REALTY $709,000Active4 beds 3 baths2,450 sq. ft.
$709,000Active4 beds 3 baths2,450 sq. ft.109 Annies Way, Mapleton, ND 58059
MLS# 6808267Listed by: PARK CO., REALTORS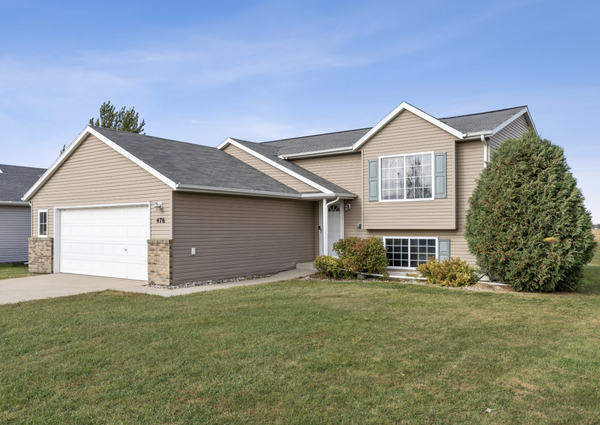 $350,000Pending4 beds 2 baths2,660 sq. ft.
$350,000Pending4 beds 2 baths2,660 sq. ft.476 Maple Point Boulevard, Mapleton, ND 58059
MLS# 6796456Listed by: BEYOND REALTY $594,900Active4 beds 3 baths2,550 sq. ft.
$594,900Active4 beds 3 baths2,550 sq. ft.428 Audrey Drive, Mapleton, ND 58059
MLS# 6789271Listed by: ASPIRE REALTY
