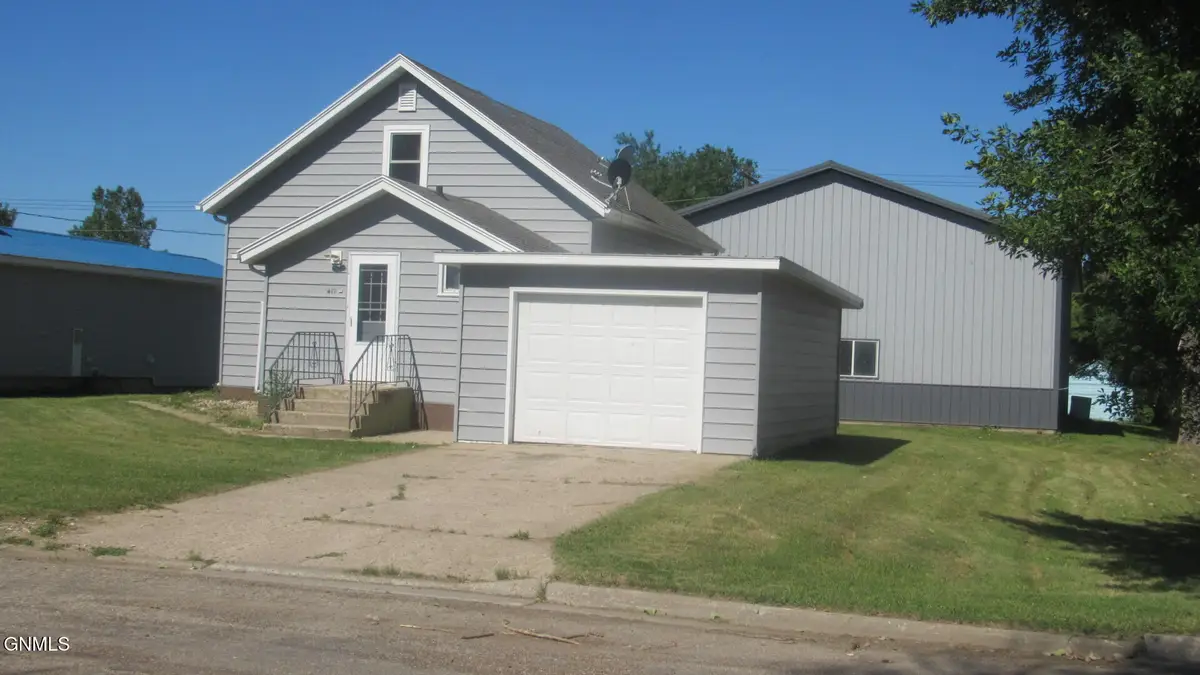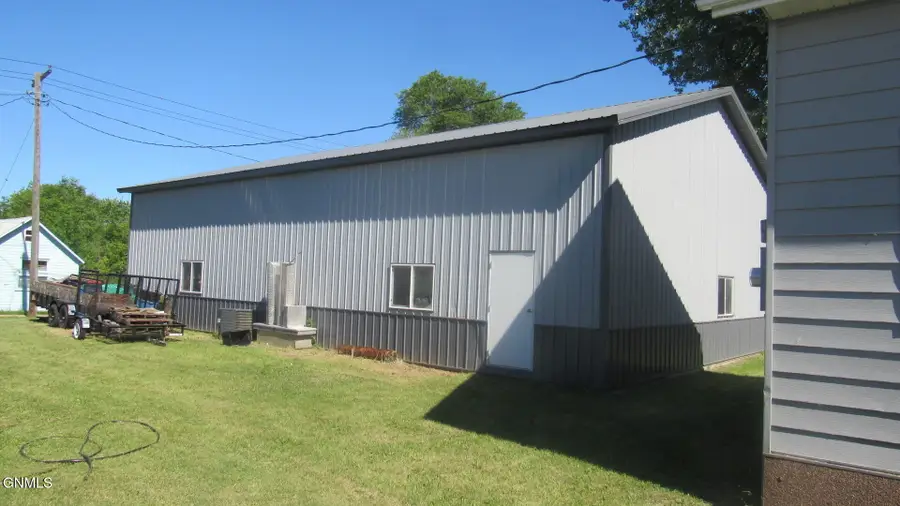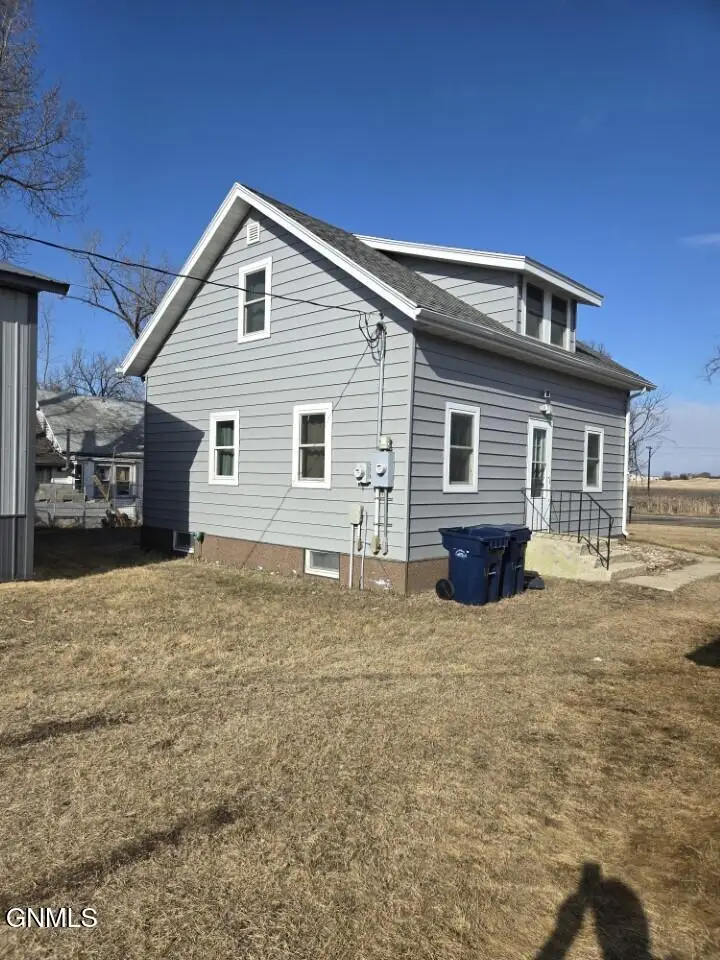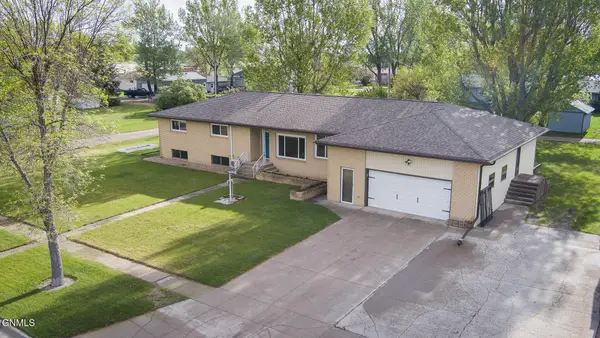412 2nd Street E, McClusky, ND 58463
Local realty services provided by:Better Homes and Gardens Real Estate Alliance Group



412 2nd Street E,McClusky, ND 58463
$125,000
- 3 Beds
- 1 Baths
- 1,387 sq. ft.
- Single family
- Pending
Listed by:judy maslowski
Office:bianco realty, inc.
MLS#:4020480
Source:ND_GNMLS
Price summary
- Price:$125,000
- Price per sq. ft.:$90.12
About this home
Need lots of room for cars, boats, farm equipment or toys? This 1 1/2 story home in McClusky features an attached single garage plus a 2016 sq ft metal shop giving lots of storage space! The exterior of the home is easy maintenance with steel siding and steel metal roof. The home offers a living room space adjacent to the kitchen and dining. The spacious kitchen has newer oak cabinets, a range and refrigerator and there is room to add an island if desired. There is a main floor bedroom. The main bath is in the process of being remodeled with a new deep soaker tub and a waterproof panel system surround from Norway. There will be a new toilet and flooring and there is a newer white vanity with granite counter and linen cabinet (pictures to be added when finished). Upstairs is a bedroom and a loft area open to the stairway that could be walled off to be a 3rd bedroom; there is a closet. The basement is framed and could offer another bedroom or two if needed. There is a sink in an unfinished area of the basement. The furnace, water heater and central a/c have all been recently updated. The furnace offers the option of operating on either propane or electricity/off peak capability and utility bills have been very reasonable. The metal shop is 56' by 36' and has a gravel floor.
Contact an agent
Home facts
- Year built:1910
- Listing Id #:4020480
- Added:42 day(s) ago
- Updated:July 27, 2025 at 07:16 AM
Rooms and interior
- Bedrooms:3
- Total bathrooms:1
- Full bathrooms:1
- Living area:1,387 sq. ft.
Heating and cooling
- Cooling:Central Air
- Heating:Electric, Propane
Structure and exterior
- Roof:Metal
- Year built:1910
- Building area:1,387 sq. ft.
- Lot area:0.24 Acres
Finances and disclosures
- Price:$125,000
- Price per sq. ft.:$90.12
- Tax amount:$907 (2024)


