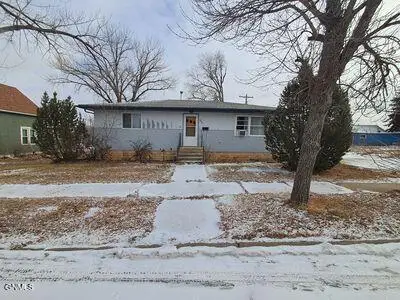65 Cabin Area 3, Minnie, ND 58533
Local realty services provided by:Better Homes and Gardens Real Estate Alliance Group
65 Cabin Area 3,Lake Tschida, ND 58533
$199,900
- 2 Beds
- 1 Baths
- 1,104 sq. ft.
- Single family
- Active
Listed by: greg t t gerhart
Office: bianco realty, inc.
MLS#:4020482
Source:ND_GNMLS
Price summary
- Price:$199,900
- Price per sq. ft.:$181.07
About this home
NEW LISTING! ..Make An Offer!! Lake Tschida North Side Cabin! Cabin Area #3 Lot 65. 3,400 Acres of Memories! Lake Tschida boasts 55 miles of Shorline.10+ Campsites & Boat launch ramps, Great Hunting, Fishing & other outdoor recreation just 15 miles to Elgin Hospital and 12 miles south of Glen Ullin. The Cabin Features a Huge screened in porch giving the cabin over 1,500 sq ft living. Sleeps 11, Beautiful views of the lake, Safe Beach, Shed, Tornado Shelter, Private well (127' deep)&(approved)septic 2010 is 1,000 Gallon w/ 750 usable inspected and approved by Custer Health in 2020. Cabin is on leased land ($2760) year. Dishwasher does not work-used as pantry, Mor Gran So supplies Electric, space heaters supply heat. Sq footage, taxes, flood plain, location of drain field & elevations to be verified by buyer/buyers agent. Well/septic maintained by cabin owner but owned by USBR. Lockbox on porch door. Text agent before showing. No title, it's personal property. Land lease $3387 is paid in advance every year(2025) Includes Lease $2584,Land Index Increase $420, Permit Admin fee $200, Garbage $183, for a Total around $3387. Mor Gran So minimum base charge is $44.75 month paid in advance and if you go over the minimum cabin owner will be billed. Cannot turn Electricity off over the winter months. Schedule Buyer & Buyers Agent to verify all information given. Sq. Ft. per owner. Leased land-No Conventional Financing. 2025 Lease with fees, garbage is $3387
Contact an agent
Home facts
- Year built:1940
- Listing ID #:4020482
- Added:552 day(s) ago
- Updated:December 17, 2025 at 08:04 PM
Rooms and interior
- Bedrooms:2
- Total bathrooms:1
- Living area:1,104 sq. ft.
Heating and cooling
- Cooling:Ceiling Fan(s), Wall/Window Unit(s)
Structure and exterior
- Roof:Shingle
- Year built:1940
- Building area:1,104 sq. ft.
Utilities
- Water:Water Connected
- Sewer:Sewer Connected
Finances and disclosures
- Price:$199,900
- Price per sq. ft.:$181.07
- Tax amount:$695

