1001 70TH ST SE, Minot, ND 58701
Local realty services provided by:Better Homes and Gardens Real Estate Alliance Group
1001 70TH ST SE,Minot, ND 58701
$574,900
- 5 Beds
- 3 Baths
- 3,412 sq. ft.
- Single family
- Active
Listed by:betsy trudell
Office:signal realty
MLS#:251412
Source:ND_MBR
Price summary
- Price:$574,900
- Price per sq. ft.:$336.99
About this home
Just minutes from Minot, this one-owner ranch-style home boasts over 1,700 sq ft on each level with a total of 5 bedrooms and 3 bathrooms. Located less than 2 miles from Minot at the end of a cul-de-sac, the property sits on a 3/4 acre fenced lot with additional space for parking a camper, RV, or trailer. Looking to build a shop out back? No problem—the access is already there! Prefer a fully fenced yard? Easy peasy, just a small portion to enclose. Interior highlights include a large walk-in pantry, main floor laundry, brand new carpet in the bedrooms and family room, geothermal heating and cooling (unreal savings!), and basement in-floor heat. Recent exterior updates include new shingles in August 2025. The attached three-stall heated garage is finished and equipped with updated electrical, 220V, wired for a hot tub, floor drains, and hot/cold water. Bonus for buyers: The sellers are flexible on closing dates and open to working with buyers who may need to sell their current home first. They’re motivated to make a move that works for everyone! This home combines space, efficiency, and a desirable location close to town. Schedule your showing today!
Contact an agent
Home facts
- Year built:2006
- Listing ID #:251412
- Added:49 day(s) ago
- Updated:October 21, 2025 at 06:50 PM
Rooms and interior
- Bedrooms:5
- Total bathrooms:3
- Full bathrooms:3
- Living area:3,412 sq. ft.
Heating and cooling
- Cooling:Central
- Heating:Forced Air, Natural Gas
Structure and exterior
- Year built:2006
- Building area:3,412 sq. ft.
- Lot area:0.72 Acres
Utilities
- Water:City
- Sewer:City
Finances and disclosures
- Price:$574,900
- Price per sq. ft.:$336.99
- Tax amount:$4,114
New listings near 1001 70TH ST SE
- New
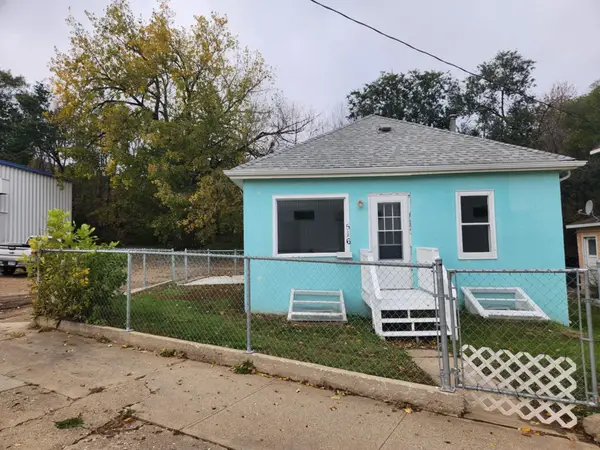 $159,900Active3 beds 2 baths1,628 sq. ft.
$159,900Active3 beds 2 baths1,628 sq. ft.516 SW Summit, Minot, ND 58701-9999
MLS# 251675Listed by: CENTURY 21 MORRISON REALTY - New
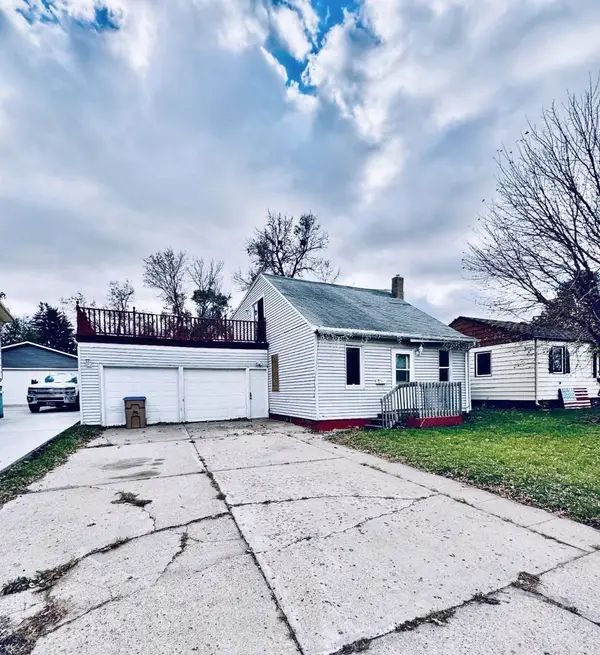 $139,900Active3 beds 2 baths2,208 sq. ft.
$139,900Active3 beds 2 baths2,208 sq. ft.317 15th Ave SW, Minot, ND 58701
MLS# 251674Listed by: BROKERS 12, INC. - New
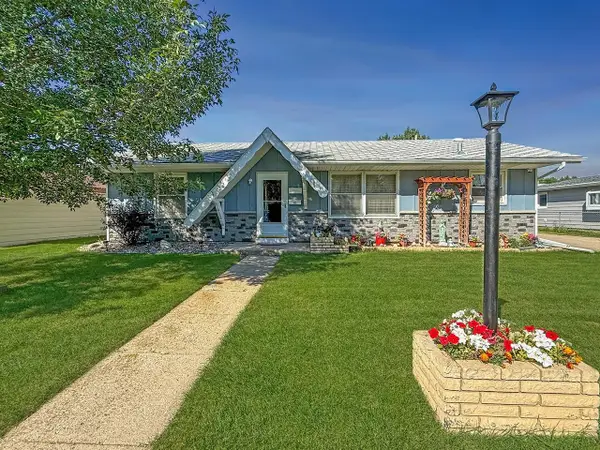 $252,500Active3 beds 2 baths2,112 sq. ft.
$252,500Active3 beds 2 baths2,112 sq. ft.2013 California Dr, Minot, ND 58703
MLS# 251673Listed by: BROKERS 12, INC. - New
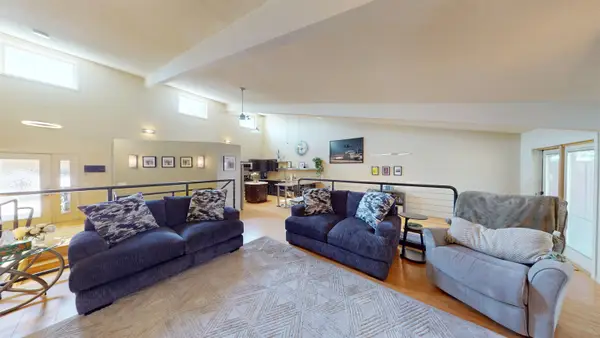 $419,900Active4 beds 2 baths2,952 sq. ft.
$419,900Active4 beds 2 baths2,952 sq. ft.1408 Apt B 17th Ave SW, Minot, ND 58701
MLS# 251670Listed by: 701 REALTY, INC. - New
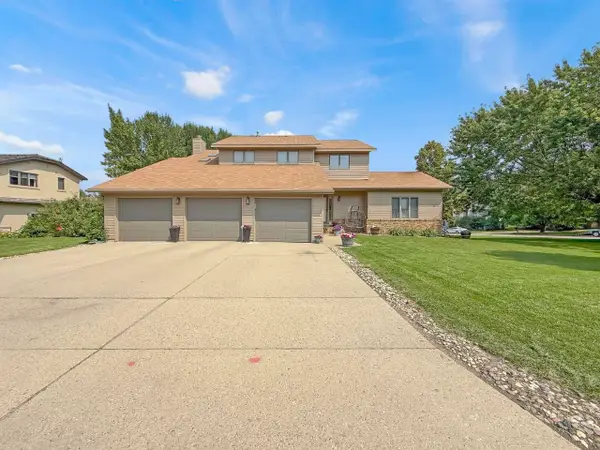 $474,900Active5 beds 4 baths4,172 sq. ft.
$474,900Active5 beds 4 baths4,172 sq. ft.1200 14th Ave. SW, Minot, ND 58701
MLS# 251671Listed by: BROKERS 12, INC. - New
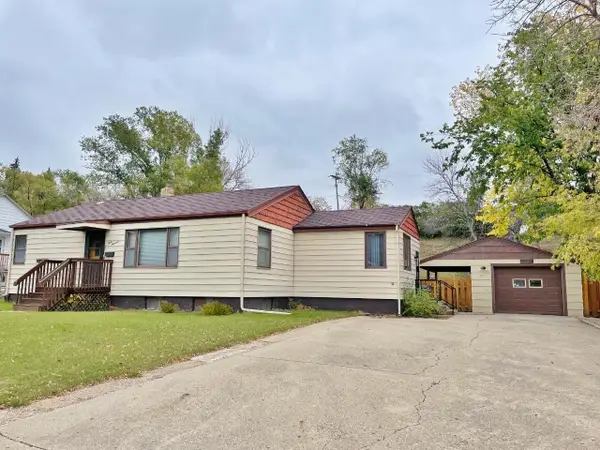 $199,900Active3 beds 2 baths2,120 sq. ft.
$199,900Active3 beds 2 baths2,120 sq. ft.1200 3rd St NE, Minot, ND 58703
MLS# 251668Listed by: BROKERS 12, INC. - New
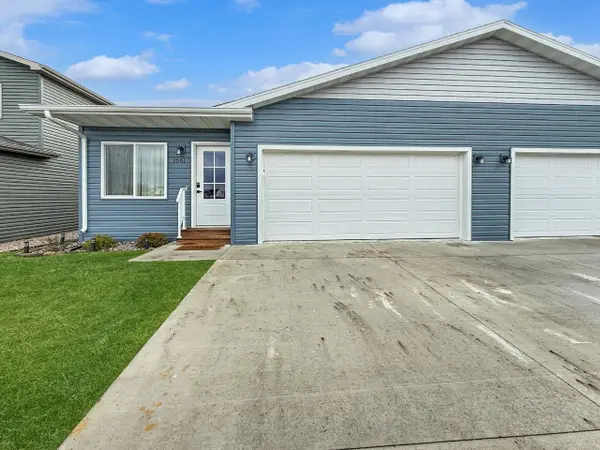 $247,900Active3 beds 2 baths1,020 sq. ft.
$247,900Active3 beds 2 baths1,020 sq. ft.1561 47th Loop SE, Minot, ND 58701
MLS# 251667Listed by: BROKERS 12, INC. - New
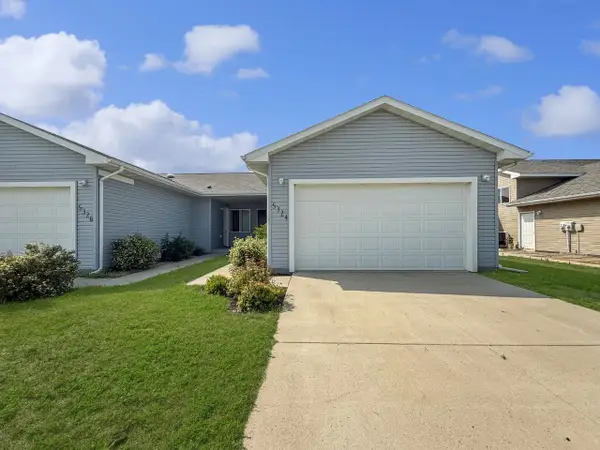 $189,900Active2 beds 1 baths897 sq. ft.
$189,900Active2 beds 1 baths897 sq. ft.5324 15TH AVE SE, Minot, ND 58701
MLS# 251666Listed by: BROKERS 12, INC. - New
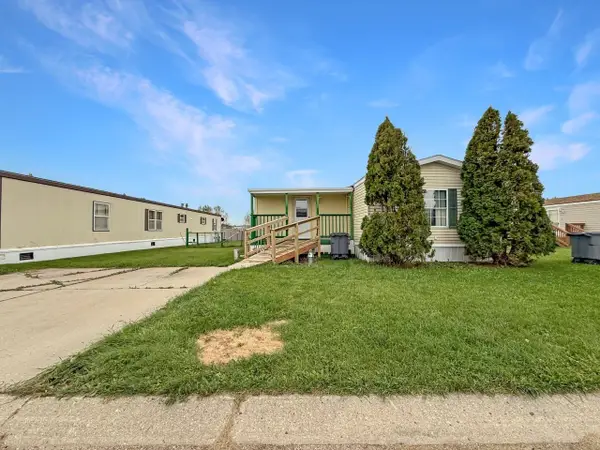 $29,900Active3 beds 2 baths
$29,900Active3 beds 2 baths1202 Coolidge Ave., Minot, ND 58701
MLS# 251665Listed by: BROKERS 12, INC. - New
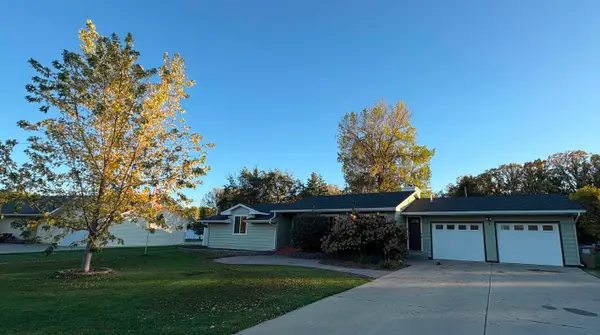 $329,000Active3 beds 1 baths2,330 sq. ft.
$329,000Active3 beds 1 baths2,330 sq. ft.2 Greenway, Minot, ND 58703
MLS# 251664Listed by: CENTURY 21 MORRISON REALTY
