- BHGRE®
- North Dakota
- Minot
- 1015 5th Ave SE
1015 5th Ave SE, Minot, ND 58701
Local realty services provided by:Better Homes and Gardens Real Estate Alliance Group
1015 5th Ave SE,Minot, ND 58701
$165,000
- 2 Beds
- 1 Baths
- 1,027 sq. ft.
- Single family
- Active
Upcoming open houses
- Sun, Feb 0112:00 pm - 01:00 pm
Listed by: aisha vadell
Office: coldwell banker 1st minot realty
MLS#:251467
Source:ND_MBR
Price summary
- Price:$165,000
- Price per sq. ft.:$160.66
About this home
Welcome to this cozy one-story home featuring an inviting front door and charming flower beds alongside the front patio, all set on a partially fenced, easily managed yard. Built in 2013, this home has a lot to offer, featuring a spacious, open-concept living and dining area perfect for gatherings and everyday living.
The open kitchen offers a gas stove, Samsung dishwasher, a pantry, and a convenient countertop breakfast bar. The living and dining space has a few large, paned windows that flood the space with natural light, creating a bright and cheerful atmosphere and includes central he at and AC.
Two nice sized bedr ooms await, one featuring a walk-in closet . The attached one-stall garage is easily accessible via a straight walk back past the bedrooms. Behind the property, a nice sized detached storage shed can be found, perfect for a work space, or extra storage. Located in an area that is walking distance to Sunnyside Elementary School, Corbett Field Ballpark, and Roosevelt Park and Zoo. This home combines convenience with its classic charm.
Contact an agent
Home facts
- Year built:2013
- Listing ID #:251467
- Added:143 day(s) ago
- Updated:January 15, 2026 at 05:03 PM
Rooms and interior
- Bedrooms:2
- Total bathrooms:1
- Full bathrooms:1
- Living area:1,027 sq. ft.
Heating and cooling
- Cooling:Central
- Heating:Forced Air
Structure and exterior
- Year built:2013
- Building area:1,027 sq. ft.
- Lot area:0.1 Acres
Utilities
- Water:City
- Sewer:City
Finances and disclosures
- Price:$165,000
- Price per sq. ft.:$160.66
- Tax amount:$2,076
New listings near 1015 5th Ave SE
- New
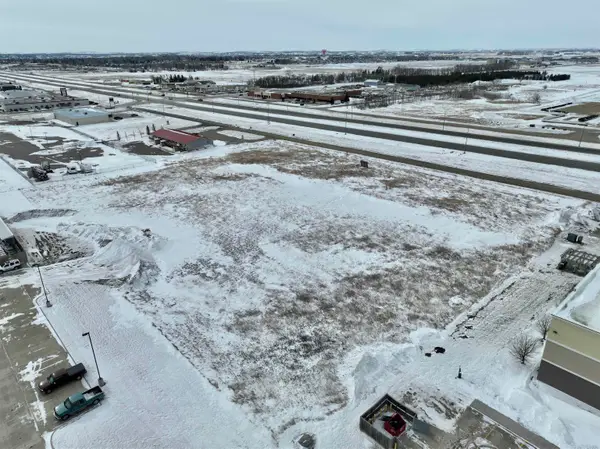 $356,000Active3.7 Acres
$356,000Active3.7 Acres3908 N Broadway, Minot, ND 58703
MLS# 260124Listed by: NEXTHOME LEGENDARY PROPERTIES - New
 $295,000Active2 beds 2 baths1,247 sq. ft.
$295,000Active2 beds 2 baths1,247 sq. ft.2340 Landmark Dr, Minot, ND 58703-1898
MLS# 260123Listed by: 701 REALTY, INC. - New
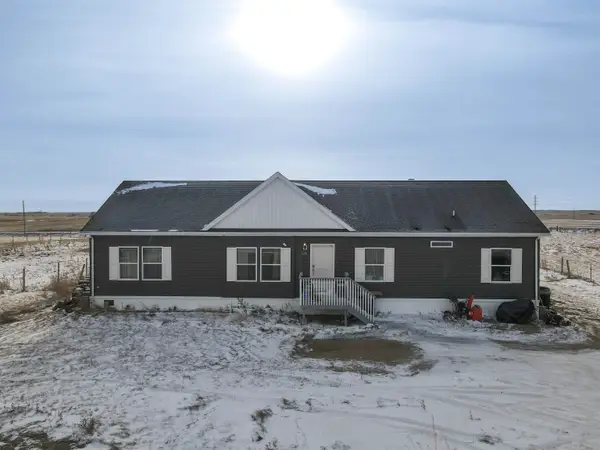 $297,000Active4 beds 2 baths
$297,000Active4 beds 2 baths6081 SW 59th Ave, Minot, ND 58701
MLS# 260122Listed by: KW INSPIRE REALTY - New
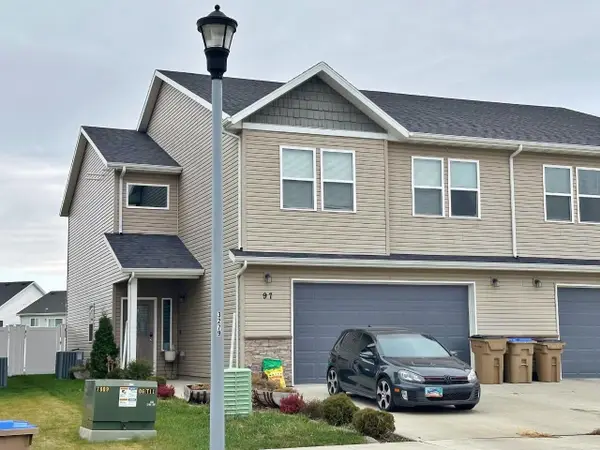 $375,000Active3 beds 3 baths2,309 sq. ft.
$375,000Active3 beds 3 baths2,309 sq. ft.97 Mulberry Loop NE, Minot, ND 58703-0570
MLS# 260120Listed by: BROKERS 12, INC. - New
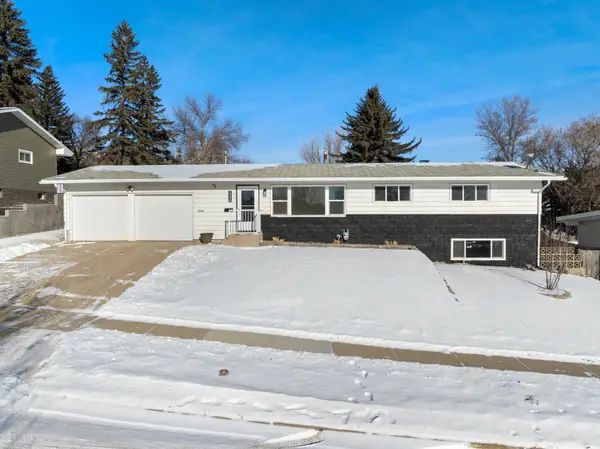 $365,000Active3 beds 2 baths2,304 sq. ft.
$365,000Active3 beds 2 baths2,304 sq. ft.2304 8TH AVE NW, Minot, ND 58703
MLS# 260121Listed by: SIGNAL REALTY - New
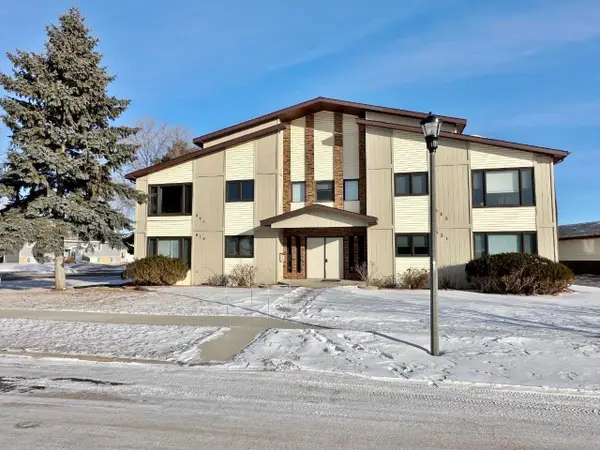 $132,000Active2 beds 1 baths1,112 sq. ft.
$132,000Active2 beds 1 baths1,112 sq. ft.623 19th Ave SE, Minot, ND 58701-6725
MLS# 260116Listed by: BROKERS 12, INC. - New
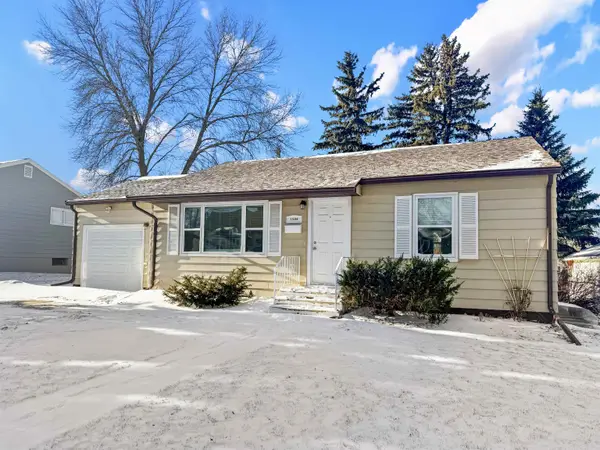 $265,000Active4 beds 2 baths1,868 sq. ft.
$265,000Active4 beds 2 baths1,868 sq. ft.1508 9th St SW, Minot, ND 58701
MLS# 260115Listed by: SIGNAL REALTY 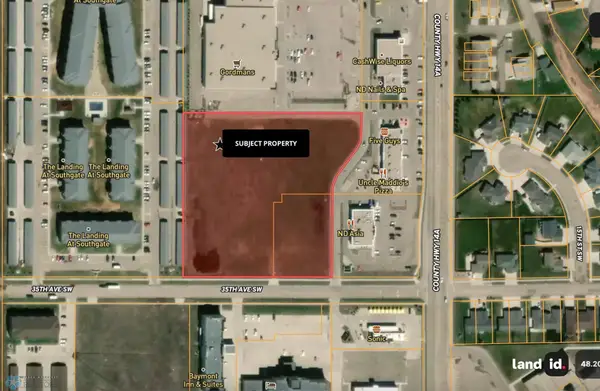 $2,370,985Active5.44 Acres
$2,370,985Active5.44 AcresTBD Tbd, Minot, ND 58701
MLS# 6614347Listed by: ROERS REAL ESTATE SERVICES LLC- New
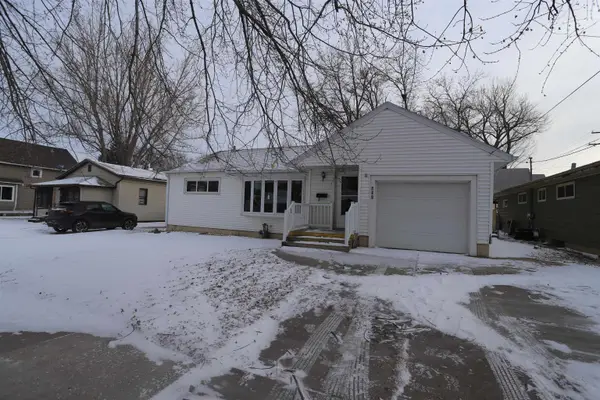 $230,000Active3 beds 1 baths2,422 sq. ft.
$230,000Active3 beds 1 baths2,422 sq. ft.604 10th ST NE, Minot, ND 58703
MLS# 260110Listed by: NEXTHOME LEGENDARY PROPERTIES - New
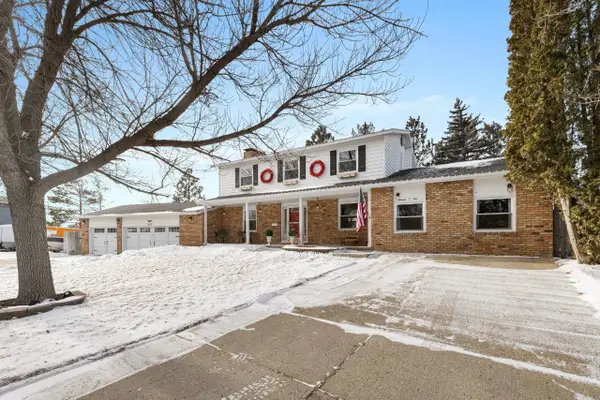 $490,000Active4 beds 4 baths3,638 sq. ft.
$490,000Active4 beds 4 baths3,638 sq. ft.1609 7th St NW, Minot, ND 58703
MLS# 260111Listed by: BROKERS 12, INC.

