1028 W Central Avenue, Minot, ND 58701
Local realty services provided by:Better Homes and Gardens Real Estate Alliance Group
1028 W Central Avenue,Minot, ND 58701
$309,000
- 3 Beds
- 1 Baths
- 2,484 sq. ft.
- Single family
- Pending
Listed by: roger weishaar
Office: brokers 12, inc.
MLS#:251566
Source:ND_MBR
Price summary
- Price:$309,000
- Price per sq. ft.:$248.79
About this home
This three-bedroom home exemplifies quality and attention to detail including new flooring throughout, and recently painted both inside and out. Situated on a double lot, this property features an expansive two-car heated garage with an additional single-car garage in the rear. This one owner home features a custom kitchen equipped with built-in Thermador refrigerator and dishwasher. The living room highlights a rock wall with a gas fireplace, complemented by a 16-foot sliding glass patio door that leads to a spacious fenced in backyard. Additionally, the property is equipped with an underground sprinkler system, a water softener, and a reverse osmosis system. In September 2025, a new roof was installed on the house and the two car garage, which comes with a 10 year warranty. This move-in-ready home is a must see!
Contact an agent
Home facts
- Year built:1964
- Listing ID #:251566
- Added:134 day(s) ago
- Updated:February 10, 2026 at 08:36 AM
Rooms and interior
- Bedrooms:3
- Total bathrooms:1
- Full bathrooms:1
- Living area:2,484 sq. ft.
Heating and cooling
- Cooling:Central
- Heating:Forced Air, Natural Gas
Structure and exterior
- Year built:1964
- Building area:2,484 sq. ft.
- Lot area:0.23 Acres
Utilities
- Water:City
- Sewer:City
Finances and disclosures
- Price:$309,000
- Price per sq. ft.:$248.79
- Tax amount:$3,798
New listings near 1028 W Central Avenue
- New
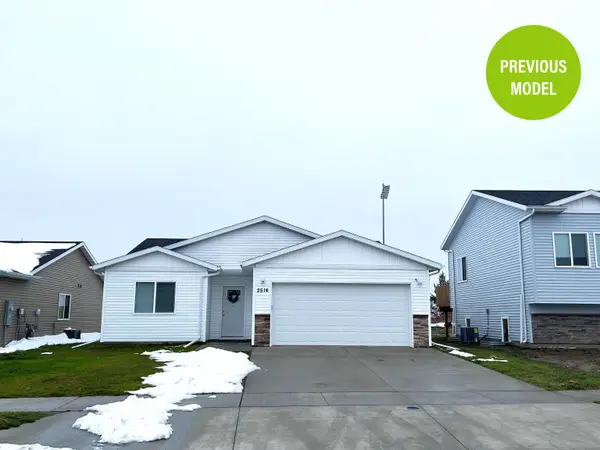 $319,900Active3 beds 2 baths1,591 sq. ft.
$319,900Active3 beds 2 baths1,591 sq. ft.2305 23rd Ave NW, Minot, ND 58703
MLS# 260202Listed by: 701 REALTY, INC. - New
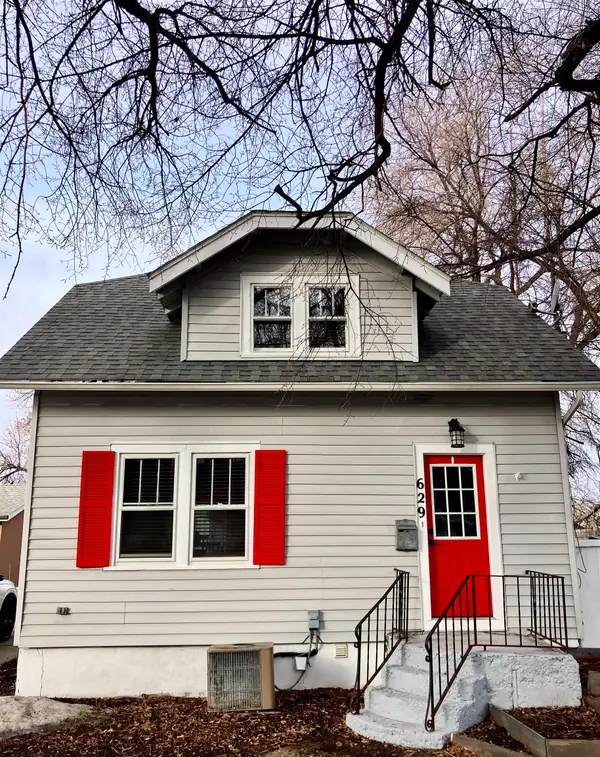 $210,000Active2 beds 2 baths1,426 sq. ft.
$210,000Active2 beds 2 baths1,426 sq. ft.629 Lake St NW, Minot, ND 58703
MLS# 260201Listed by: REALTY ONE GROUP MAGNUM - New
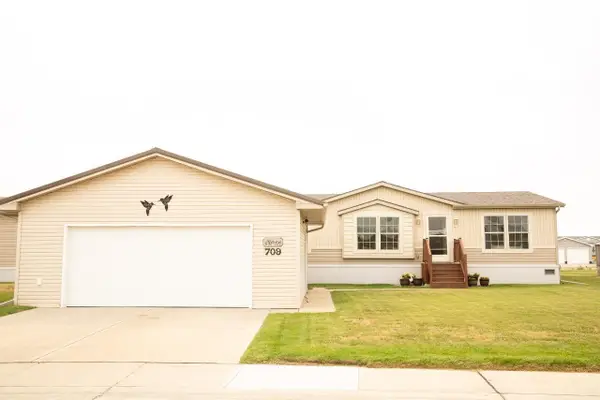 $128,500Active3 beds 2 baths
$128,500Active3 beds 2 baths709 Foxtail Drive, Minot, ND 58701
MLS# 260197Listed by: BROKERS 12, INC. - New
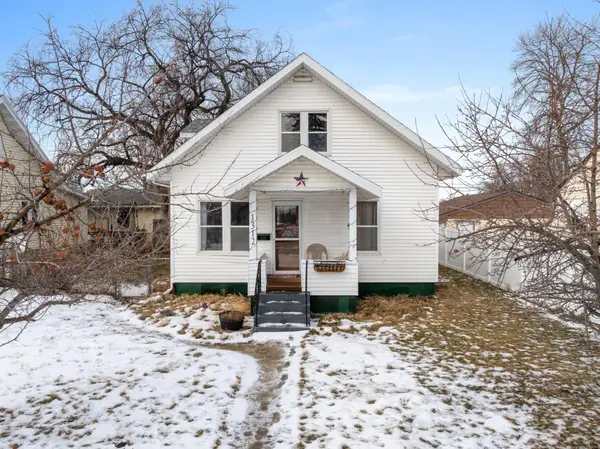 $194,750Active4 beds 2 baths1,814 sq. ft.
$194,750Active4 beds 2 baths1,814 sq. ft.1312 2nd St SE, Minot, ND 58701-5912
MLS# 260194Listed by: MAVEN REAL ESTATE - New
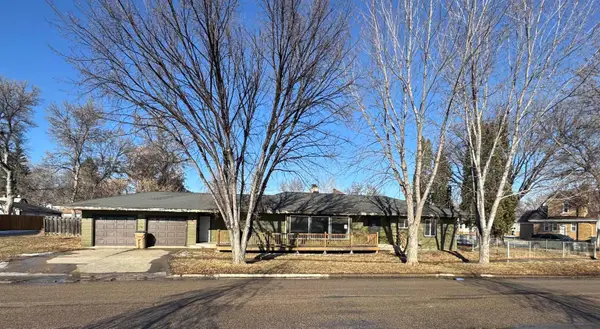 $199,900Active3 beds 2 baths2,112 sq. ft.
$199,900Active3 beds 2 baths2,112 sq. ft.1000 7th Ave NW, Minot, ND 58703
MLS# 260193Listed by: ELITE REAL ESTATE, LLC - New
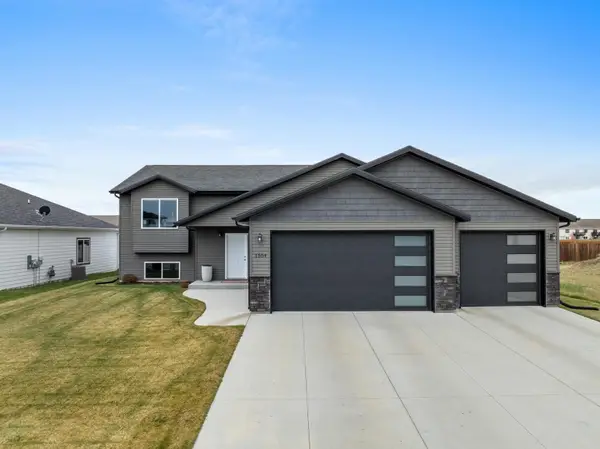 $549,900Active5 beds 3 baths2,973 sq. ft.
$549,900Active5 beds 3 baths2,973 sq. ft.1504 SE Woodlands Way, Minot, ND 58701
MLS# 260191Listed by: SIGNAL REALTY - New
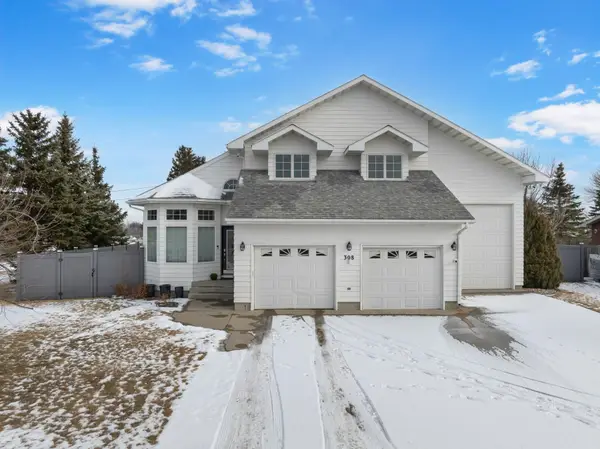 $680,000Active4 beds 3 baths3,516 sq. ft.
$680,000Active4 beds 3 baths3,516 sq. ft.308 28th St NW, Minot, ND 58703
MLS# 260189Listed by: SIGNAL REALTY - Open Sun, 1 to 2:30pmNew
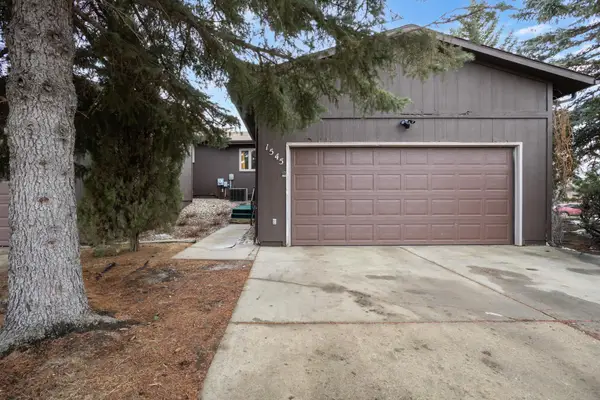 $250,000Active3 beds 2 baths2,424 sq. ft.
$250,000Active3 beds 2 baths2,424 sq. ft.1545 16th St NW, Minot, ND 58703
MLS# 260190Listed by: SIGNAL REALTY - New
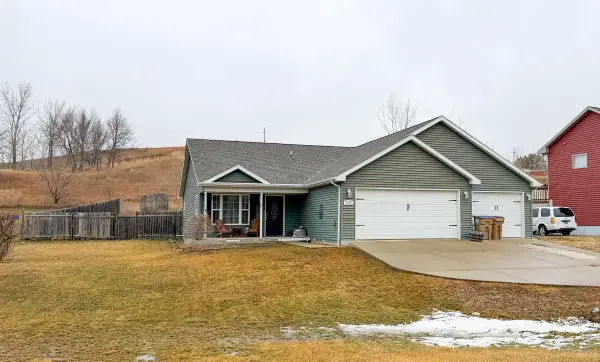 $359,900Active3 beds 2 baths1,368 sq. ft.
$359,900Active3 beds 2 baths1,368 sq. ft.1735 Rivers Edge Dr SE, Minot, ND 58701
MLS# 260187Listed by: KW INSPIRE REALTY - New
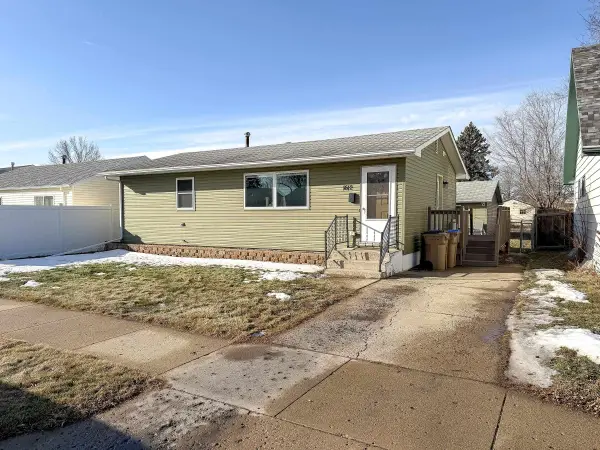 $264,900Active3 beds 1 baths1,728 sq. ft.
$264,900Active3 beds 1 baths1,728 sq. ft.1612 1st St SE, Minot, ND 58701
MLS# 260188Listed by: KW INSPIRE REALTY

