115 8th St NW, Minot, ND 58703-3040
Local realty services provided by:Better Homes and Gardens Real Estate Alliance Group
115 8th St NW,Minot, ND 58703-3040
$325,000
- 4 Beds
- 2 Baths
- 1,587 sq. ft.
- Single family
- Active
Listed by:rachel berg
Office:maven real estate
MLS#:251700
Source:ND_MBR
Price summary
- Price:$325,000
- Price per sq. ft.:$204.79
About this home
This well-maintained split-level residence offers four bedrooms and two and one-half bathrooms, blending comfort, functionality, and modern updates throughout. The main living area features an inviting floor plan with an abundant natural light. The updated kitchen includes stainless steel appliances, ample cabinetry, and generous counter space, opening to the dining and living areas for easy flow and everyday convenience. The primary suite features a private bath and spacious closet. The finished lower level offers a private bedroom and full bathroom, ideal for guests, extended family, or use as a home office. Additional highlights include a two-year-old roof, freshly painted front deck, and a large backyard with an outdoor fire pit, perfect for entertaining or relaxing evenings outdoors. A two-car garage provides ample parking and storage. This home is move-in ready and located in a desirable neighborhood.
Contact an agent
Home facts
- Year built:2013
- Listing ID #:251700
- Added:8 day(s) ago
- Updated:November 03, 2025 at 01:50 AM
Rooms and interior
- Bedrooms:4
- Total bathrooms:2
- Full bathrooms:2
- Living area:1,587 sq. ft.
Heating and cooling
- Cooling:Central
- Heating:Forced Air, Natural Gas
Structure and exterior
- Year built:2013
- Building area:1,587 sq. ft.
- Lot area:0.17 Acres
Utilities
- Water:City
- Sewer:City
Finances and disclosures
- Price:$325,000
- Price per sq. ft.:$204.79
- Tax amount:$3,475
New listings near 115 8th St NW
- New
 $125,000Active2 beds 2 baths1,055 sq. ft.
$125,000Active2 beds 2 baths1,055 sq. ft.1616 20th Avenue NW, Minot, ND 58703
MLS# 251730Listed by: EXP REALTY - New
 $355,000Active3 beds 3 baths2,544 sq. ft.
$355,000Active3 beds 3 baths2,544 sq. ft.2138 14TH ST NW, Minot, ND 58703
MLS# 251728Listed by: PREFERRED PARTNERS REAL ESTATE - New
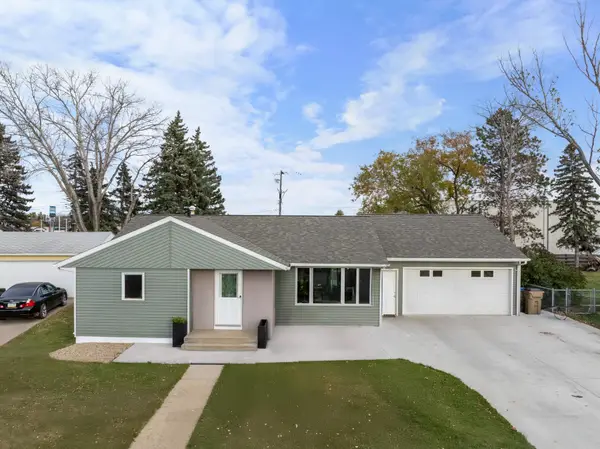 $339,900Active4 beds 2 baths2,028 sq. ft.
$339,900Active4 beds 2 baths2,028 sq. ft.1913 4TH ST SW, Minot, ND 58701
MLS# 251724Listed by: KW INSPIRE REALTY - New
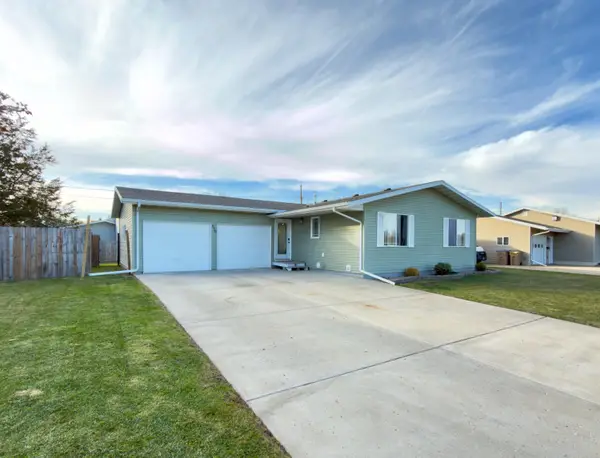 $344,900Active4 beds 3 baths2,392 sq. ft.
$344,900Active4 beds 3 baths2,392 sq. ft.516 NW Forest Rd, Minot, ND 58701
MLS# 251723Listed by: REALTY ONE GROUP MAGNUM - New
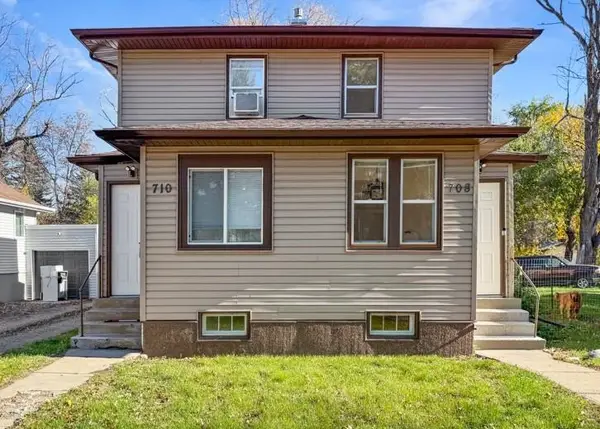 $245,000Active4 beds 3 baths
$245,000Active4 beds 3 baths708 5th St NE, Minot, ND 58701
MLS# 251720Listed by: SIGNAL REALTY - New
 $655,000Active4 beds 3 baths3,358 sq. ft.
$655,000Active4 beds 3 baths3,358 sq. ft.1605 Valley Bluffs Drive SE, Minot, ND 58701
MLS# 251719Listed by: CENTURY 21 MORRISON REALTY - New
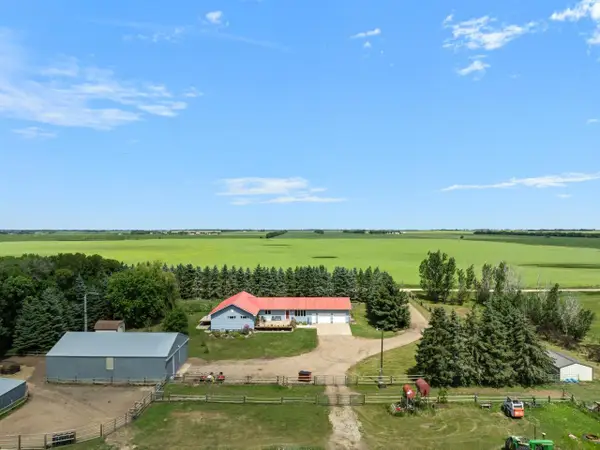 $881,000Active3 beds 4 baths4,928 sq. ft.
$881,000Active3 beds 4 baths4,928 sq. ft.1100 72nd AVE NE, Minot, ND 58703
MLS# 251715Listed by: BROKERS 12, INC. - New
 $189,900Active4 beds 1 baths1,728 sq. ft.
$189,900Active4 beds 1 baths1,728 sq. ft.1013 6th St. SW, Minot, ND 58701
MLS# 251718Listed by: BROKERS 12, INC. - New
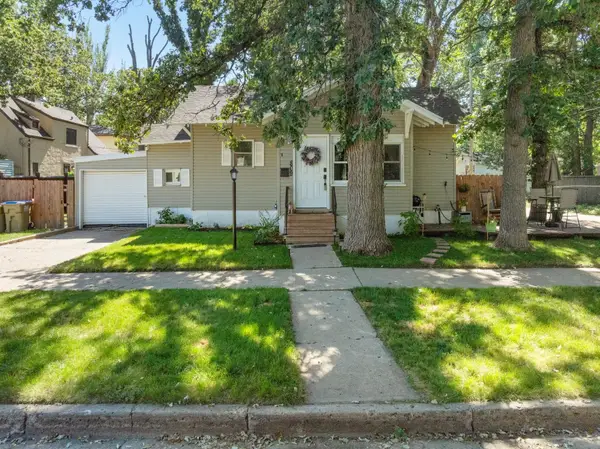 $205,000Active3 beds 2 baths1,232 sq. ft.
$205,000Active3 beds 2 baths1,232 sq. ft.809 4th Ave NW, Minot, ND 58703
MLS# 251714Listed by: BROKERS 12, INC. - New
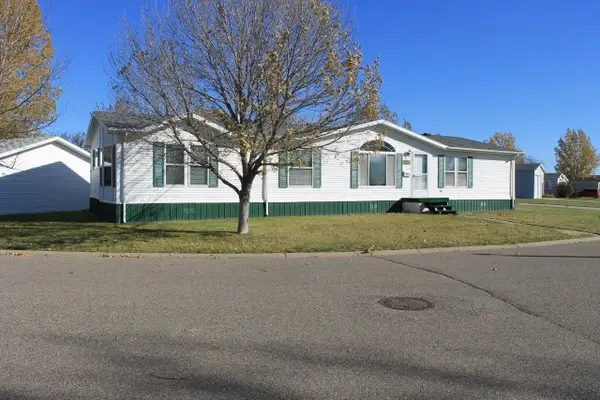 $129,900Active3 beds 3 baths
$129,900Active3 beds 3 baths800 31st Ave #809 SE, Minot, ND 58701
MLS# 251693Listed by: COLDWELL BANKER 1ST MINOT REALTY
