117 26th St SW, Minot, ND 58701
Local realty services provided by:Better Homes and Gardens Real Estate Alliance Group
117 26th St SW,Minot, ND 58701
$279,900
- 3 Beds
- 2 Baths
- 2,240 sq. ft.
- Single family
- Active
Listed by: lynne reisenauer
Office: kw inspire realty
MLS#:251795
Source:ND_MBR
Price summary
- Price:$279,900
- Price per sq. ft.:$249.91
About this home
Welcome home to this charming ranch style property located in a great neighborhood close to parks, walking paths, schools and more. Step inside to vaulted ceilings and large picture windows that fill the living room with natural light. The main level features updated vinyl plank flooring throughout and a functional U-shaped kitchen with high-definition countertops, open to a dedicated dining room with convenient access to the backyard. The main floor includes two well sized bedrooms, including a primary bedroom with its own private half bath. A refreshed full bathroom serves the second bedroom and the main living areas for added convenience. The finished basement adds valuable living space with a spacious family room, a non-conforming bedroom, a ¾ bath, a laundry area and an additional flex space perfect for an office, workout room or extra storage. Outside you will find a detached one stall garage and a backyard with room to enjoy. A wonderful opportunity to own a well-cared for home in a desirable and established neighborhood. Take a look today!
Contact an agent
Home facts
- Year built:1959
- Listing ID #:251795
- Added:89 day(s) ago
- Updated:February 15, 2026 at 08:53 PM
Rooms and interior
- Bedrooms:3
- Total bathrooms:2
- Full bathrooms:2
- Living area:2,240 sq. ft.
Heating and cooling
- Cooling:Central
- Heating:Forced Air, Natural Gas
Structure and exterior
- Year built:1959
- Building area:2,240 sq. ft.
- Lot area:0.2 Acres
Utilities
- Water:City
- Sewer:City
Finances and disclosures
- Price:$279,900
- Price per sq. ft.:$249.91
- Tax amount:$2,686
New listings near 117 26th St SW
- New
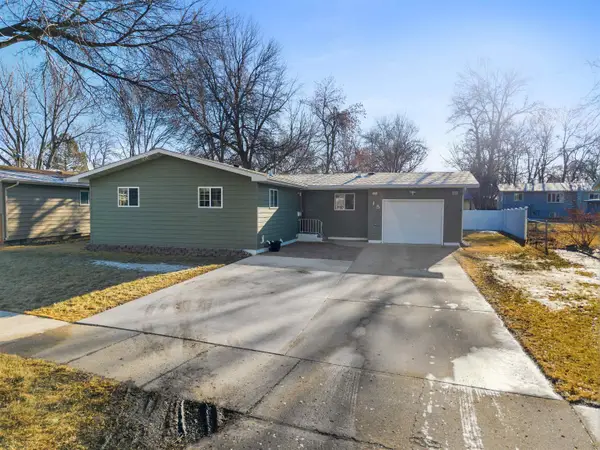 $284,900Active3 beds 1 baths2,162 sq. ft.
$284,900Active3 beds 1 baths2,162 sq. ft.15 SW 22nd St, Minot, ND 58701
MLS# 260216Listed by: ELITE REAL ESTATE, LLC - New
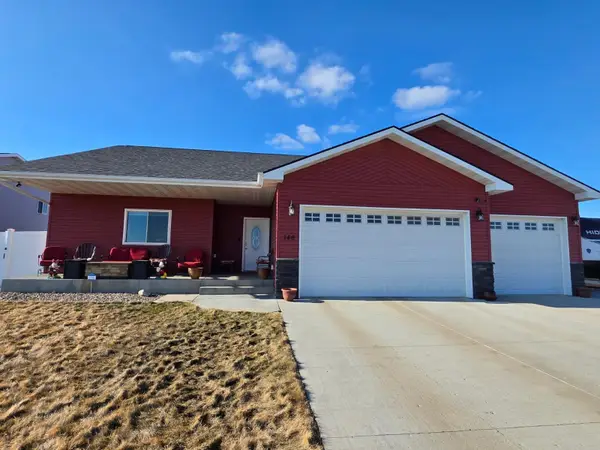 $425,000Active3 beds 2 baths1,716 sq. ft.
$425,000Active3 beds 2 baths1,716 sq. ft.146 Mulberry Loop, Minot, ND 58703
MLS# 260215Listed by: GLOBAL REAL ESTATE - New
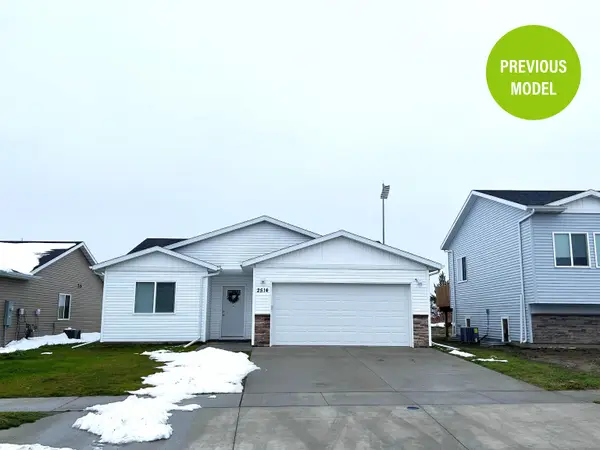 $319,900Active3 beds 2 baths1,591 sq. ft.
$319,900Active3 beds 2 baths1,591 sq. ft.2301 23rd Ave NW, Minot, ND 58703
MLS# 260213Listed by: 701 REALTY, INC. - New
 $162,500Active2 beds 1 baths1,836 sq. ft.
$162,500Active2 beds 1 baths1,836 sq. ft.909 Main St N, Minot, ND 58703
MLS# 260208Listed by: KW INSPIRE REALTY - New
 $750,000Active6 beds 3 baths3,588 sq. ft.
$750,000Active6 beds 3 baths3,588 sq. ft.2710 68th St NW, Minot, ND 58703
MLS# 260209Listed by: GLOBAL REAL ESTATE - New
 $399,900Active4 beds 2 baths2,936 sq. ft.
$399,900Active4 beds 2 baths2,936 sq. ft.3500 Buckskin Dr NE, Minot, ND 58703
MLS# 260207Listed by: KW INSPIRE REALTY - New
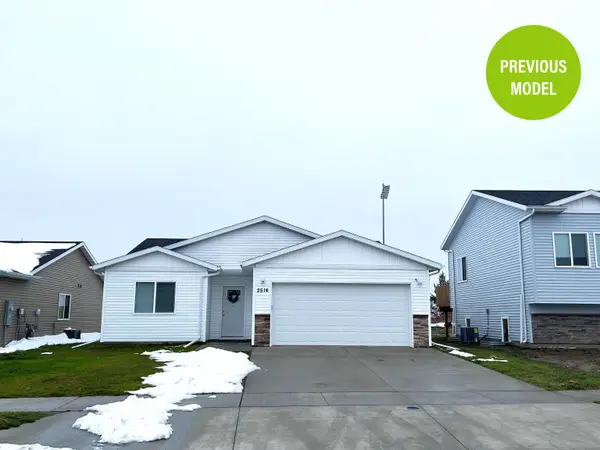 $319,900Active3 beds 2 baths1,591 sq. ft.
$319,900Active3 beds 2 baths1,591 sq. ft.2305 23rd Ave NW, Minot, ND 58703
MLS# 260202Listed by: 701 REALTY, INC. - New
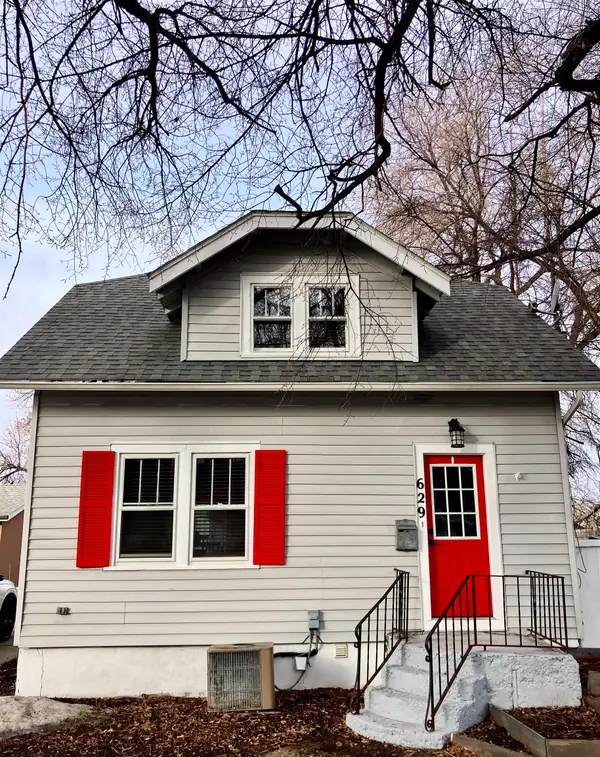 $210,000Active2 beds 2 baths1,426 sq. ft.
$210,000Active2 beds 2 baths1,426 sq. ft.629 Lake St NW, Minot, ND 58703
MLS# 260201Listed by: REALTY ONE GROUP MAGNUM - New
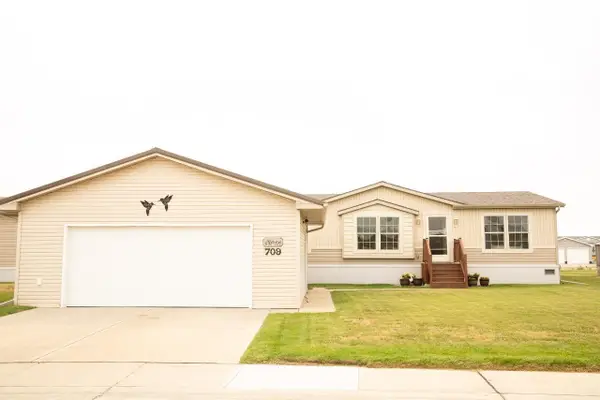 $128,500Active3 beds 2 baths
$128,500Active3 beds 2 baths709 Foxtail Drive, Minot, ND 58701
MLS# 260197Listed by: BROKERS 12, INC. - New
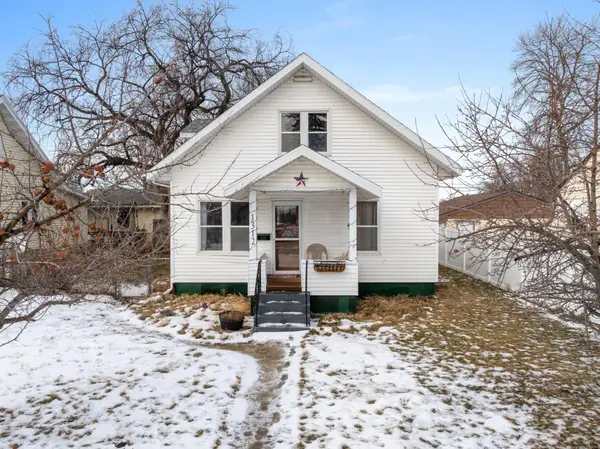 $194,750Active4 beds 2 baths1,814 sq. ft.
$194,750Active4 beds 2 baths1,814 sq. ft.1312 2nd St SE, Minot, ND 58701-5912
MLS# 260194Listed by: MAVEN REAL ESTATE

