1410 1ST ST NE, Minot, ND 58703
Local realty services provided by:Better Homes and Gardens Real Estate Alliance Group
1410 1ST ST NE,Minot, ND 58703
$309,000
- 4 Beds
- 3 Baths
- 2,465 sq. ft.
- Single family
- Active
Listed by: robbie opperude
Office: kw inspire realty
MLS#:251772
Source:ND_MBR
Price summary
- Price:$309,000
- Price per sq. ft.:$210.35
About this home
Now offered at $309,000...You don't want to miss this nearly 2500 Square Foot Ranch with a MASSIVE additional storage space in the basement... Nestled on a Beautifully wooded and Fully fenced lot and within walking distance to activities at the Discovery Center and North Hill Ball Diamonds - This spacious Ranch Style home offers 4-bedrooms (Plus 5th Non-Egress) / 3-bathrooms and the perfect blend of Comfort, Privacy, and Modern updates. Key Features include a Renovated Basement, Generous Bedrooms, Three Bathrooms, Multiple Living Spaces, Touches of Wooded Character on the Upper Level, Main Floor Laundry, Updated Windows, Outdoor Living with the Attached deck, an Attached 2 Stall Garage and an Abundance of Storage in the basement. The Main level features 3 Bedrooms (the Primary has an En-suite), Main Floor Laundry, a Large family room and a Kitchen/Dining area with access to the Attached Deck. The Lower Level was recently Renovated and features vinyl plank flooring, a full bathroom, a modern color pallet...and what teen doesn't love a Walk in Closet? Pro Tip...Book a Night Viewing and discover the hard-to-find City night views off the deck.
Contact an agent
Home facts
- Year built:1976
- Listing ID #:251772
- Added:106 day(s) ago
- Updated:February 21, 2026 at 02:40 PM
Rooms and interior
- Bedrooms:4
- Total bathrooms:3
- Full bathrooms:3
- Dining Description:On Main Level
- Kitchen Description:Electric Range/Oven, Microwave/Hood, On Main Level, Refrigerator
- Basement Description:Finished, Partial Basement
- Living area:2,465 sq. ft.
Heating and cooling
- Cooling:Central
- Heating:Forced Air, Natural Gas
Structure and exterior
- Year built:1976
- Building area:2,465 sq. ft.
- Lot area:0.23 Acres
- Exterior Features:Deck, Fence
- Foundation Description:Wood
- Levels:1 Story
Utilities
- Water:City
- Sewer:City
Finances and disclosures
- Price:$309,000
- Price per sq. ft.:$210.35
- Tax amount:$3,629
Features and amenities
- Appliances:Electric Range/Oven
- Laundry features:On Main Level
- Amenities:Cable T.V., Storage
New listings near 1410 1ST ST NE
- New
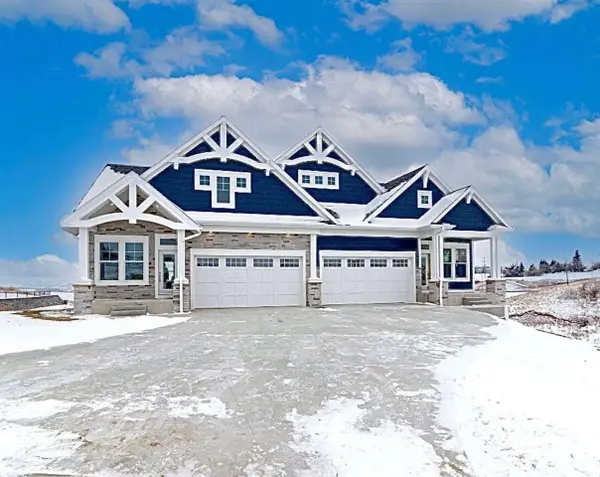 $3,200Active3 beds 3 baths3,028 sq. ft.
$3,200Active3 beds 3 baths3,028 sq. ft.805 28th ST NW, Minot, ND 58703
MLS# 260301Listed by: REAL - New
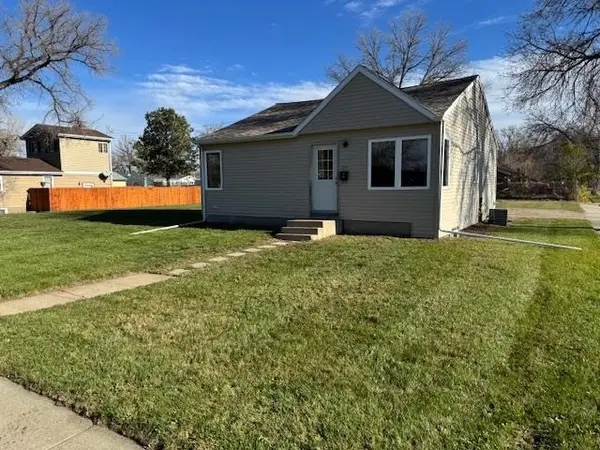 $229,900Active4 beds 2 baths1,792 sq. ft.
$229,900Active4 beds 2 baths1,792 sq. ft.200 18th St NW, Minot, ND 58703
MLS# 260299Listed by: COLDWELL BANKER 1ST MINOT REALTY - New
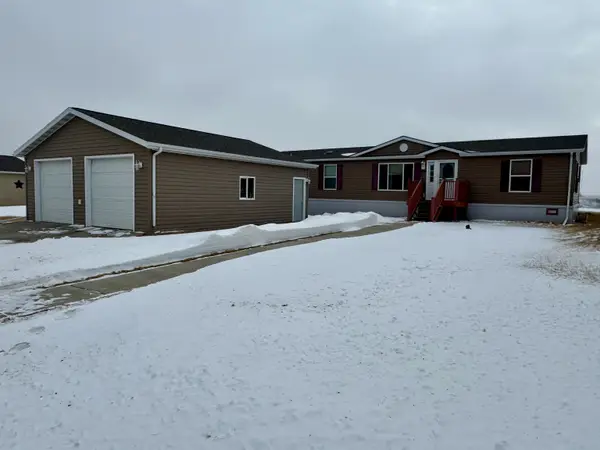 $155,000Active3 beds 2 baths1,792 sq. ft.
$155,000Active3 beds 2 baths1,792 sq. ft.709 Aster Loop, Minot, ND 58701
MLS# 260300Listed by: CENTURY 21 MORRISON REALTY - New
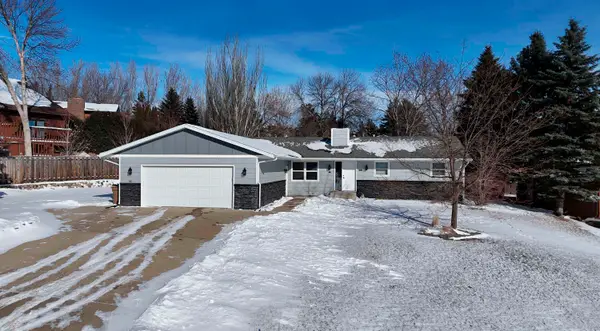 $415,000Active3 beds 3 baths2,856 sq. ft.
$415,000Active3 beds 3 baths2,856 sq. ft.916 26th St NW, Minot, ND 58703
MLS# 260297Listed by: MAVEN REAL ESTATE - New
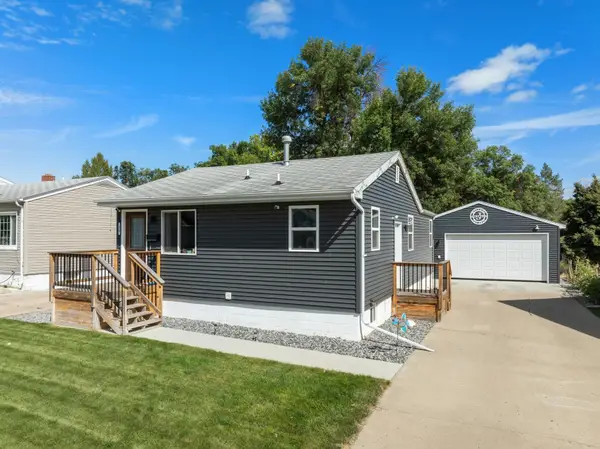 $295,000Active3 beds 2 baths1,728 sq. ft.
$295,000Active3 beds 2 baths1,728 sq. ft.424 23rd St NW, Minot, ND 58703
MLS# 260295Listed by: SIGNAL REALTY - Open Sun, 12:30 to 2pmNew
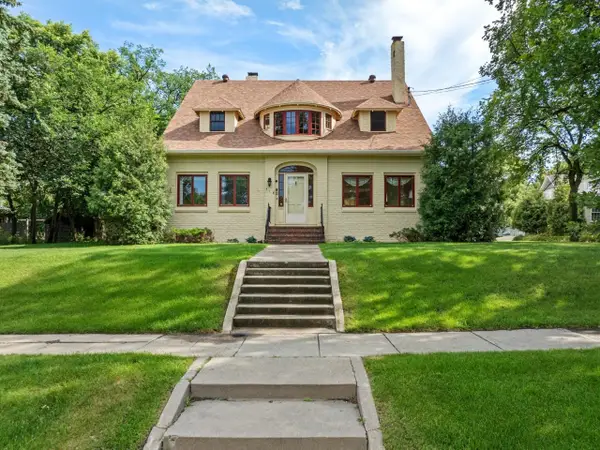 $639,900Active4 beds 4 baths6,422 sq. ft.
$639,900Active4 beds 4 baths6,422 sq. ft.318 8th Ave SE, Minot, ND 58701
MLS# 260294Listed by: BROKERS 12, INC. - New
 $309,900Active4 beds 2 baths2,016 sq. ft.
$309,900Active4 beds 2 baths2,016 sq. ft.609 11th St NW, Minot, ND 58703
MLS# 260275Listed by: NEXTHOME LEGENDARY PROPERTIES - New
 $300,000Active2.8 Acres
$300,000Active2.8 Acres2115 43RD AVE SE, Minot, ND 58701
MLS# 260276Listed by: SIGNAL REALTY - New
 $133,000Active2.02 Acres
$133,000Active2.02 Acres2110 43RD AVE SE, Minot, ND 58701
MLS# 260277Listed by: SIGNAL REALTY - New
 $133,000Active2.03 Acres
$133,000Active2.03 Acres2200 43RD AVE SE, Minot, ND 58701
MLS# 260278Listed by: SIGNAL REALTY

