- BHGRE®
- North Dakota
- Minot
- 145 26th Street Sw
145 26th Street Sw, Minot, ND 58701
Local realty services provided by:Better Homes and Gardens Real Estate Alliance Group
145 26th Street Sw,Minot, ND 58701
$245,000
- 3 Beds
- 2 Baths
- 1,008 sq. ft.
- Single family
- Active
Listed by: ashleigh collins, shanel m effertz
Office: century 21 morrison realty
MLS#:4022445
Source:ND_GNMLS
Price summary
- Price:$245,000
- Price per sq. ft.:$243.06
About this home
Welcome to this move in ready 3-bedroom, 1.5-bath home featuring bright, inviting spaces and a layout designed for comfort and convenience. As you enter the home, you'll immediately notice the large picture windows that fill the home with natural light. The galley-style kitchen offers high-definition countertops, solid oak cabinets, and a handy pantry for extra storage. The open-concept dining and living area provides the perfect setting for entertaining guests or relaxing with family. Upstairs, you'll find three comfortable bedrooms. The primary bedroom includes a convenient half bath, while a second bedroom‹”currently being used as a main-floor laundry room‹”adds versatility to the space. There's also a laundry area in the basement, offering flexibility for your needs. With full living on the main floor, this home is perfect for those who prefer easy access to bedrooms and laundry. A third bedroom and bathroom complete the main level. The full basement is partially framed and ready to finish, offering the opportunity to add extra living space and build equity. Outside, enjoy a fenced yard ideal for pets or outdoor activities, along with a two-stall detached garage for vehicles or extra storage. THe home has a steel roof which is an upgrade over the traditional asphalt roof. Located in the heart of Minot, this home offers quick access to the bypass, making commutes to Minot Air Force Base a breeze. You'll also be close to schools, parks, and churches, making this the perfect location for convenience and community living. Don't miss your chance to make this move-in-ready home yours‹”schedule a showing today!
Contact an agent
Home facts
- Year built:1959
- Listing ID #:4022445
- Added:98 day(s) ago
- Updated:January 15, 2026 at 05:03 PM
Rooms and interior
- Bedrooms:3
- Total bathrooms:2
- Full bathrooms:1
- Half bathrooms:1
- Living area:1,008 sq. ft.
Heating and cooling
- Cooling:Central Air
- Heating:Forced Air, Natural Gas
Structure and exterior
- Roof:Asphalt, Shingle
- Year built:1959
- Building area:1,008 sq. ft.
- Lot area:0.17 Acres
Finances and disclosures
- Price:$245,000
- Price per sq. ft.:$243.06
- Tax amount:$3,260 (2024)
New listings near 145 26th Street Sw
- New
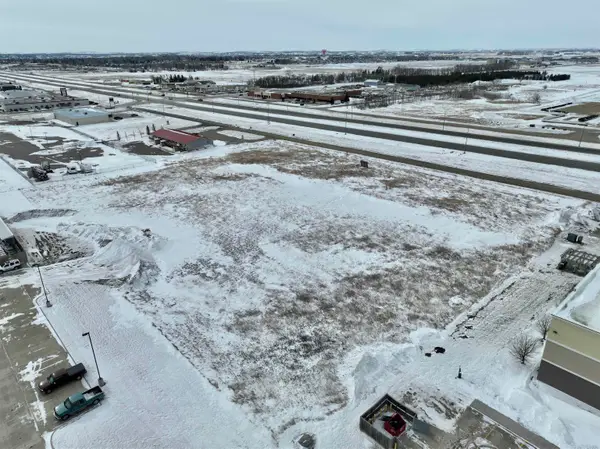 $356,000Active3.7 Acres
$356,000Active3.7 Acres3908 N Broadway, Minot, ND 58703
MLS# 260124Listed by: NEXTHOME LEGENDARY PROPERTIES - New
 $295,000Active2 beds 2 baths1,247 sq. ft.
$295,000Active2 beds 2 baths1,247 sq. ft.2340 Landmark Dr, Minot, ND 58703-1898
MLS# 260123Listed by: 701 REALTY, INC. - New
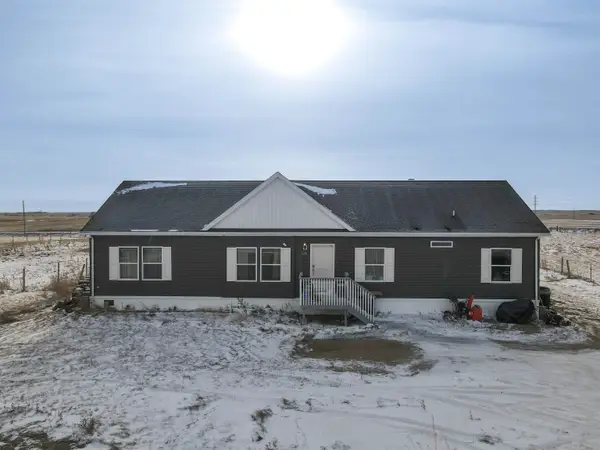 $297,000Active4 beds 2 baths
$297,000Active4 beds 2 baths6081 SW 59th Ave, Minot, ND 58701
MLS# 260122Listed by: KW INSPIRE REALTY - New
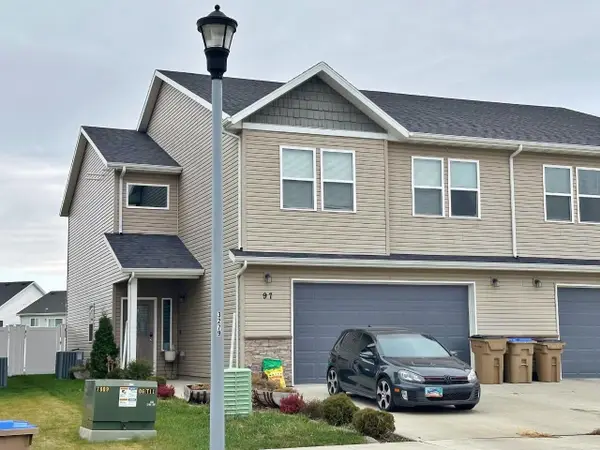 $375,000Active3 beds 3 baths2,309 sq. ft.
$375,000Active3 beds 3 baths2,309 sq. ft.97 Mulberry Loop NE, Minot, ND 58703-0570
MLS# 260120Listed by: BROKERS 12, INC. - New
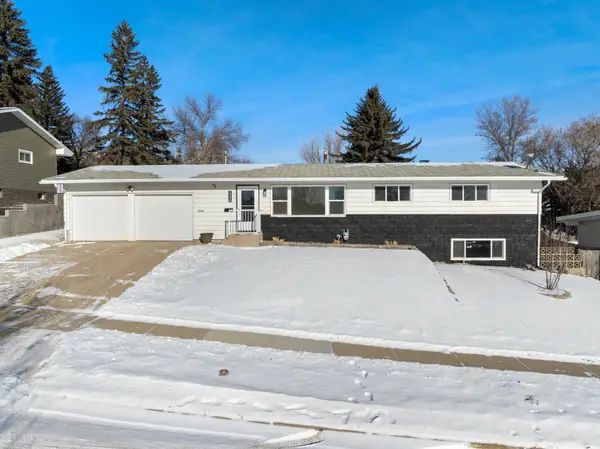 $365,000Active3 beds 2 baths2,304 sq. ft.
$365,000Active3 beds 2 baths2,304 sq. ft.2304 8TH AVE NW, Minot, ND 58703
MLS# 260121Listed by: SIGNAL REALTY - New
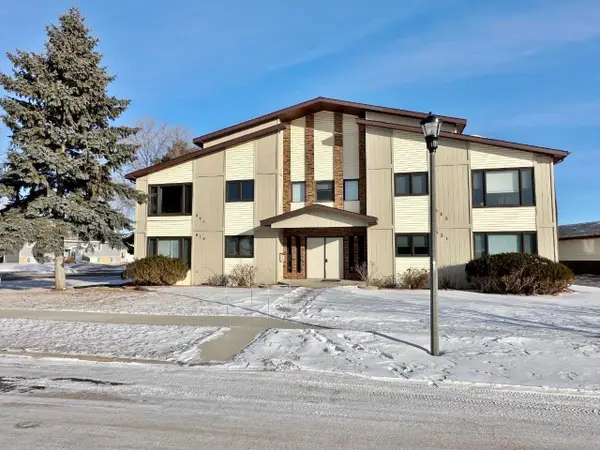 $132,000Active2 beds 1 baths1,112 sq. ft.
$132,000Active2 beds 1 baths1,112 sq. ft.623 19th Ave SE, Minot, ND 58701-6725
MLS# 260116Listed by: BROKERS 12, INC. - New
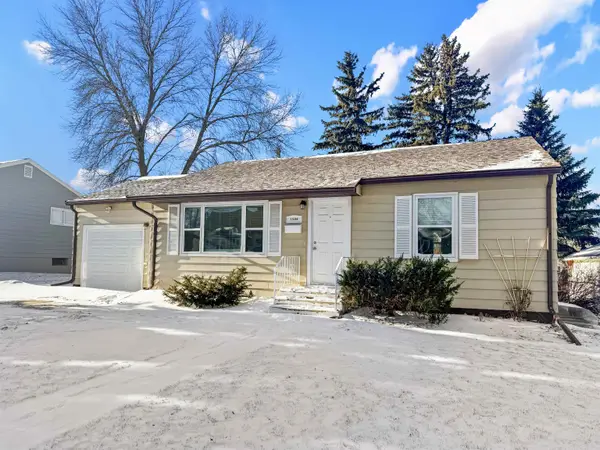 $265,000Active4 beds 2 baths1,868 sq. ft.
$265,000Active4 beds 2 baths1,868 sq. ft.1508 9th St SW, Minot, ND 58701
MLS# 260115Listed by: SIGNAL REALTY 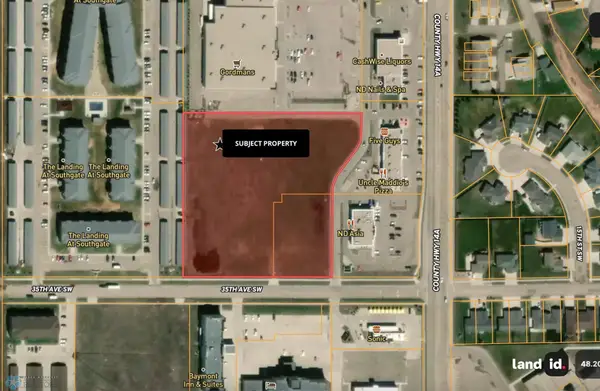 $2,370,985Active5.44 Acres
$2,370,985Active5.44 AcresTBD Tbd, Minot, ND 58701
MLS# 6614347Listed by: ROERS REAL ESTATE SERVICES LLC- New
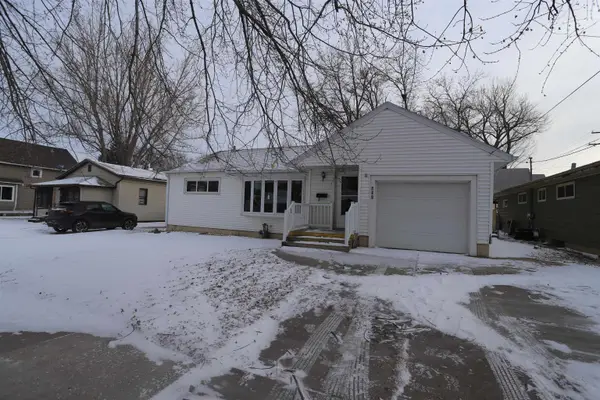 $230,000Active3 beds 1 baths2,422 sq. ft.
$230,000Active3 beds 1 baths2,422 sq. ft.604 10th ST NE, Minot, ND 58703
MLS# 260110Listed by: NEXTHOME LEGENDARY PROPERTIES - New
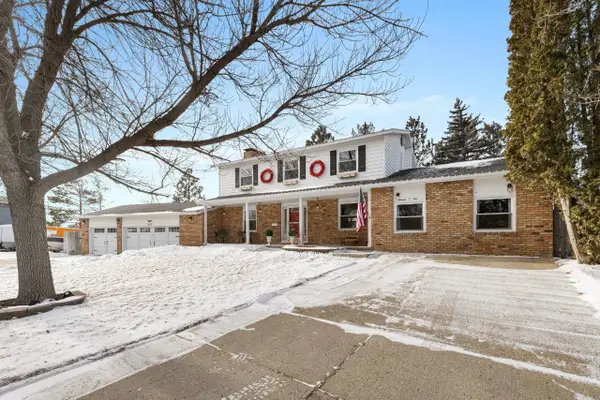 $490,000Active4 beds 4 baths3,638 sq. ft.
$490,000Active4 beds 4 baths3,638 sq. ft.1609 7th St NW, Minot, ND 58703
MLS# 260111Listed by: BROKERS 12, INC.

