1505 30TH AVE NE, Minot, ND 58703
Local realty services provided by:Better Homes and Gardens Real Estate Alliance Group
1505 30TH AVE NE,Minot, ND 58703
$1,149,000
- 6 Beds
- 3 Baths
- 4,504 sq. ft.
- Single family
- Active
Listed by: brad beeter, anastasia meyer
Office: preferred partners real estate
MLS#:251532
Source:ND_MBR
Price summary
- Price:$1,149,000
- Price per sq. ft.:$255.11
About this home
Welcome to this beautifully designed 4,504 SqFt home located on a generous 2-acre lot. This property blends modern finishes with thoughtful features, delivering luxury, comfort, and room to grow. The residence showcases an open floor plan with high ceilings and large windows that invite abundant natural light. On the main level, you’ll find three bedrooms, including a primary suite, and there are three additional bedrooms upstairs for family and guests. The living room is designed to impress with a striking fireplace, and there is a large family room upstairs for versatile living and entertaining. The kitchen stands out as a true chef’s dream, featuring stunning cabinets, an oversized island, built-in two wine fridges and a microwave, a pot filler above the stove, wrap-around sink cabinets with two dishwashers, a built-in pet water faucet, and a large pantry for ample storage. The primary suite offers a bright, spacious sanctuary with an ensuite that includes a dual-sink vanity, a beautifully tiled shower, a soaking tub, and a huge walk-in closet. Outdoor living is enhanced by an enclosed front patio, and sliding doors from a main-floor bedroom lead to a large covered porch and hot tub. The laundry area is conveniently located off the kitchen and includes a dedicated pet washing station. There is a second laundry room on the second floor. For vehicle storage and hobbies, the property features an attached 3-car garage (1,356 SqFt) and a 6-car drive-through attached shop (1,623 SqFt), providing abundant storage and parking options. This home invites entertaining with its expansive indoor spaces and seamless flow to the outdoor living areas, while also offering privacy and comfort with its well-thought-out bedroom layout. Modern finishes and upgrades are evident throughout, and the property’s 2-acre lot provides ample space for outdoor activities or future plans. Call your agent today and check it out yourself.
Contact an agent
Home facts
- Year built:2022
- Listing ID #:251532
- Added:85 day(s) ago
- Updated:December 17, 2025 at 08:04 PM
Rooms and interior
- Bedrooms:6
- Total bathrooms:3
- Full bathrooms:3
- Living area:4,504 sq. ft.
Heating and cooling
- Cooling:Central
- Heating:Forced Air, Natural Gas
Structure and exterior
- Year built:2022
- Building area:4,504 sq. ft.
- Lot area:2.04 Acres
Utilities
- Water:Rural
- Sewer:Septic
Finances and disclosures
- Price:$1,149,000
- Price per sq. ft.:$255.11
- Tax amount:$8,162
New listings near 1505 30TH AVE NE
- New
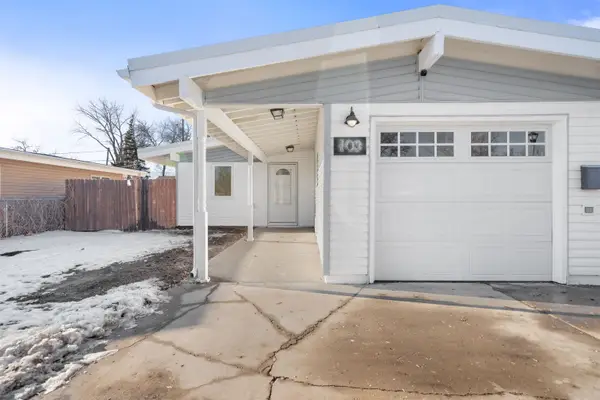 $284,900Active4 beds 2 baths2,276 sq. ft.
$284,900Active4 beds 2 baths2,276 sq. ft.108 24th ST SW, Minot, ND 58701
MLS# 251893Listed by: ELITE REAL ESTATE, LLC - New
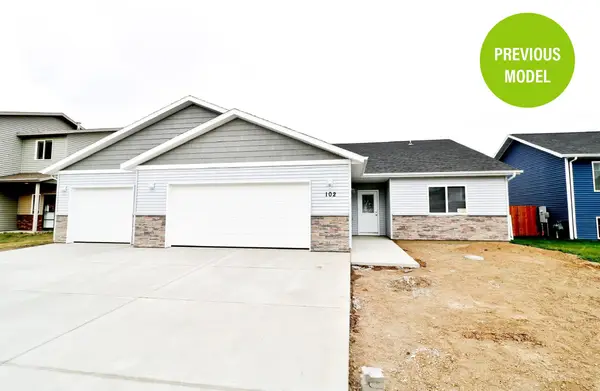 $349,900Active3 beds 1 baths1,715 sq. ft.
$349,900Active3 beds 1 baths1,715 sq. ft.2318 23rd Ave NW, Minot, ND 58703
MLS# 251890Listed by: 701 REALTY, INC. - New
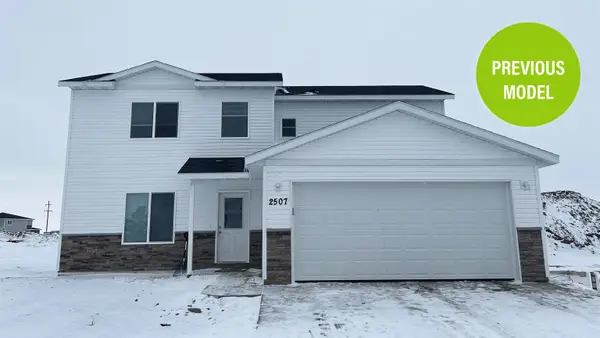 $339,900Active4 beds 2 baths2,137 sq. ft.
$339,900Active4 beds 2 baths2,137 sq. ft.2325 23rd Ave NW, Minot, ND 58703
MLS# 251891Listed by: 701 REALTY, INC. - New
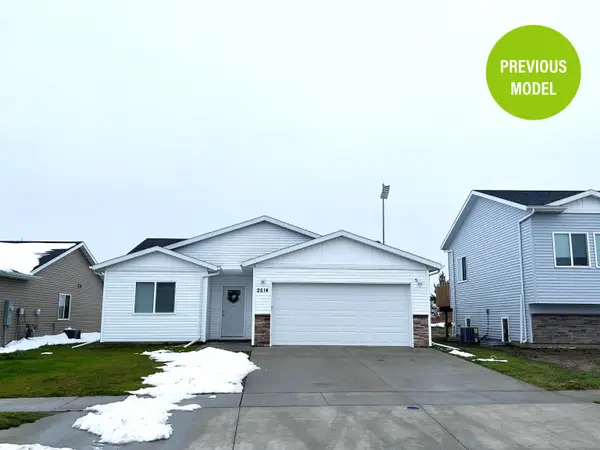 $319,900Active3 beds 2 baths1,591 sq. ft.
$319,900Active3 beds 2 baths1,591 sq. ft.2321 23rd Ave NW, Minot, ND 58703
MLS# 251892Listed by: 701 REALTY, INC. - New
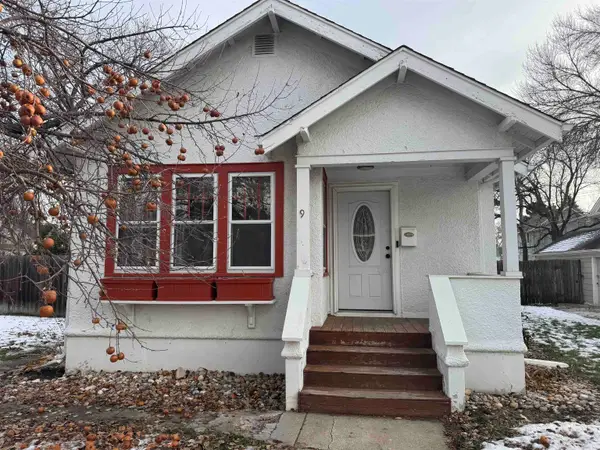 $210,000Active3 beds 1 baths1,824 sq. ft.
$210,000Active3 beds 1 baths1,824 sq. ft.9 Shirley CT, Minot, ND 58703
MLS# 251888Listed by: ELITE REAL ESTATE, LLC - Open Sun, 1 to 3pmNew
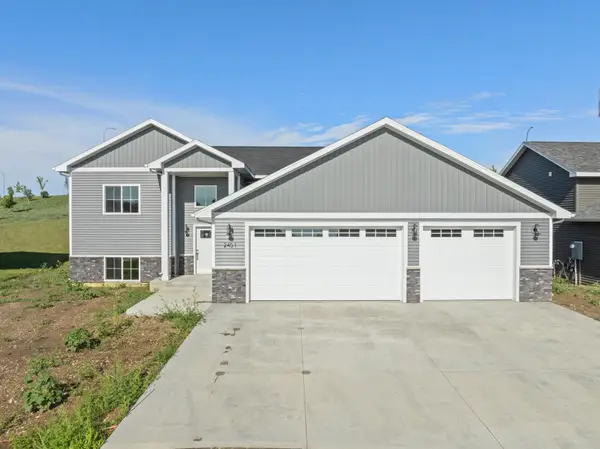 $475,000Active5 beds 3 baths3,160 sq. ft.
$475,000Active5 beds 3 baths3,160 sq. ft.2401 15th St NW, Minot, ND 58703
MLS# 251886Listed by: 701 REALTY, INC. - New
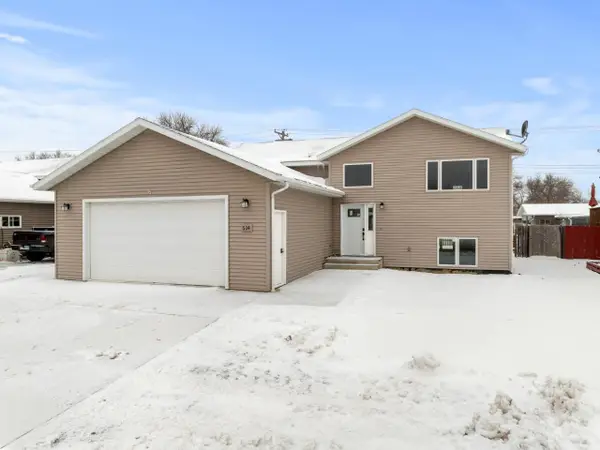 $355,000Active4 beds 3 baths2,356 sq. ft.
$355,000Active4 beds 3 baths2,356 sq. ft.514 16th St SW, Minot, ND 58701
MLS# 251884Listed by: BROKERS 12, INC. 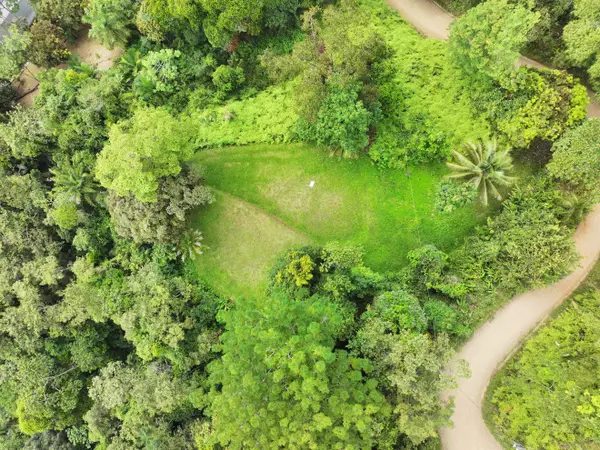 $610,000Pending40.35 Acres
$610,000Pending40.35 AcresUnassigned, Minot, ND 58703
MLS# 251883Listed by: BROKERS 12, INC.- New
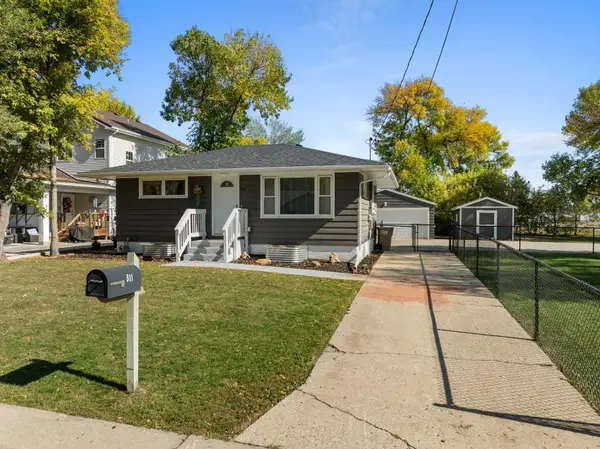 $274,900Active4 beds 2 baths1,600 sq. ft.
$274,900Active4 beds 2 baths1,600 sq. ft.511 & 515 19TH ST SE, Minot, ND 58701
MLS# 251882Listed by: PREFERRED PARTNERS REAL ESTATE - New
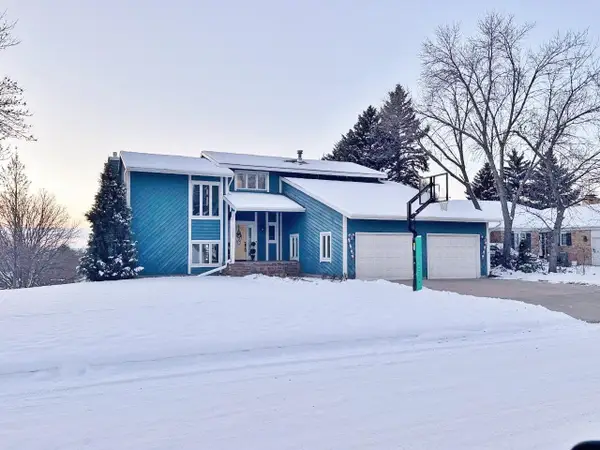 $519,900Active6 beds 4 baths3,862 sq. ft.
$519,900Active6 beds 4 baths3,862 sq. ft.1320 11th St SW, Minot, ND 58701-5744
MLS# 251881Listed by: BROKERS 12, INC.
