1557 47th Loop SE, Minot, ND 58701
Local realty services provided by:Better Homes and Gardens Real Estate Alliance Group
1557 47th Loop SE,Minot, ND 58701
$294,900
- 3 Beds
- 2 Baths
- 1,494 sq. ft.
- Townhouse
- Active
Listed by: lynne reisenauer
Office: kw inspire realty
MLS#:251647
Source:ND_MBR
Price summary
- Price:$294,900
- Price per sq. ft.:$197.39
About this home
Welcome to this beautifully maintained 2-story townhouse. This modern home offers a spacious and functional layout with 3 bedrooms, 2.5 bathrooms, and an attached 2-car heated garage with floor drains. The main level features an inviting open-concept layout designed for everyday living and entertaining. The Alloy Gray kitchen showcases elegant “Beaumont Creek” quartz countertops, stainless steel appliances, and a central island. Durable vinyl plank flooring runs through the main living areas, providing both style and easy maintenance. A sliding glass door off the dining area leads to the backyard patio and fenced in backyard. Upstairs, you’ll find all three bedrooms including a spacious primary suite complete with a walk-in closet and full bath. The laundry area is also conveniently located on the upper level for added ease. This home’s exterior blends beautifully with its surroundings, finished in Moonlit Moss vinyl siding with Pebble accents and Ledgestone details, offering timeless curb appeal. Additional highlights include Pella vinyl windows, backyard sprinklers, white bathroom vanities with cultured marble tops, and plush carpet in the bedrooms for comfort.
Contact an agent
Home facts
- Year built:2023
- Listing ID #:251647
- Added:64 day(s) ago
- Updated:December 17, 2025 at 08:04 PM
Rooms and interior
- Bedrooms:3
- Total bathrooms:2
- Full bathrooms:2
- Living area:1,494 sq. ft.
Heating and cooling
- Cooling:Central
- Heating:Electric, Forced Air
Structure and exterior
- Year built:2023
- Building area:1,494 sq. ft.
- Lot area:0.09 Acres
Utilities
- Water:City
- Sewer:City
Finances and disclosures
- Price:$294,900
- Price per sq. ft.:$197.39
- Tax amount:$3,507
New listings near 1557 47th Loop SE
- New
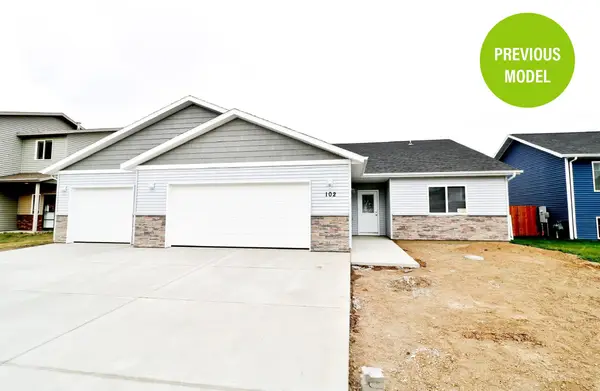 $349,900Active3 beds 1 baths1,715 sq. ft.
$349,900Active3 beds 1 baths1,715 sq. ft.2318 23rd Ave NW, Minot, ND 58703
MLS# 251890Listed by: 701 REALTY, INC. - New
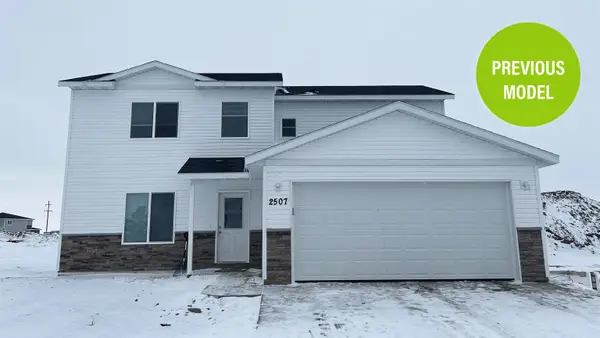 $339,900Active4 beds 2 baths2,137 sq. ft.
$339,900Active4 beds 2 baths2,137 sq. ft.2325 23rd Ave NW, Minot, ND 58703
MLS# 251891Listed by: 701 REALTY, INC. - New
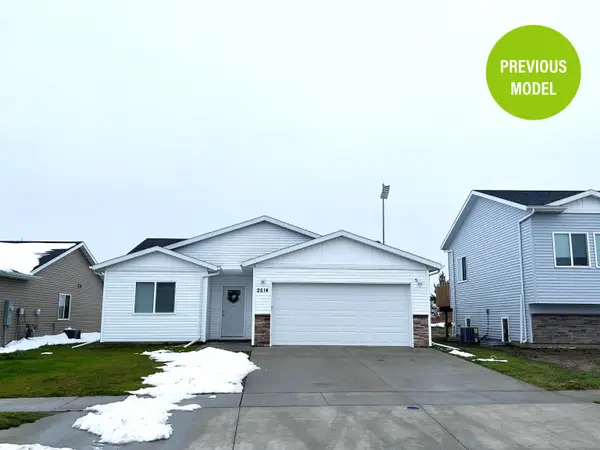 $319,900Active3 beds 2 baths1,591 sq. ft.
$319,900Active3 beds 2 baths1,591 sq. ft.2321 23rd Ave NW, Minot, ND 58703
MLS# 251892Listed by: 701 REALTY, INC. - New
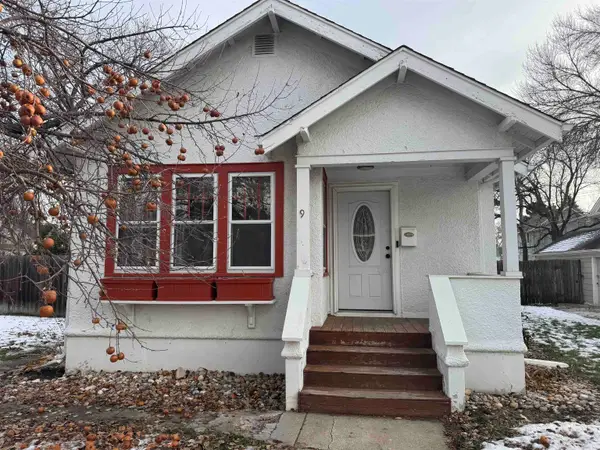 $210,000Active3 beds 1 baths1,824 sq. ft.
$210,000Active3 beds 1 baths1,824 sq. ft.9 Shirley CT, Minot, ND 58703
MLS# 251888Listed by: ELITE REAL ESTATE, LLC - Open Sun, 1 to 3pmNew
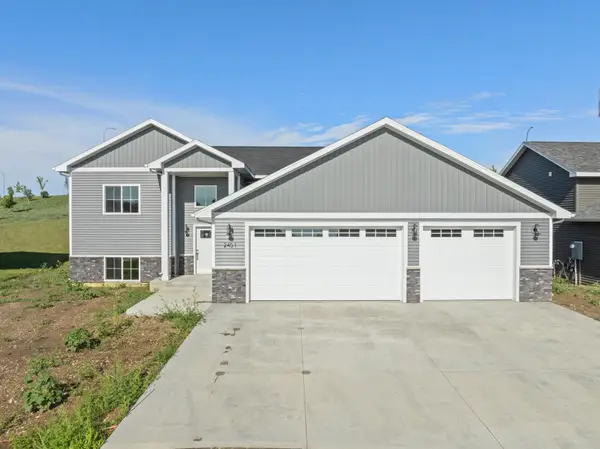 $475,000Active5 beds 3 baths3,160 sq. ft.
$475,000Active5 beds 3 baths3,160 sq. ft.2401 15th St, Minot, ND 58703
MLS# 251886Listed by: 701 REALTY, INC. - New
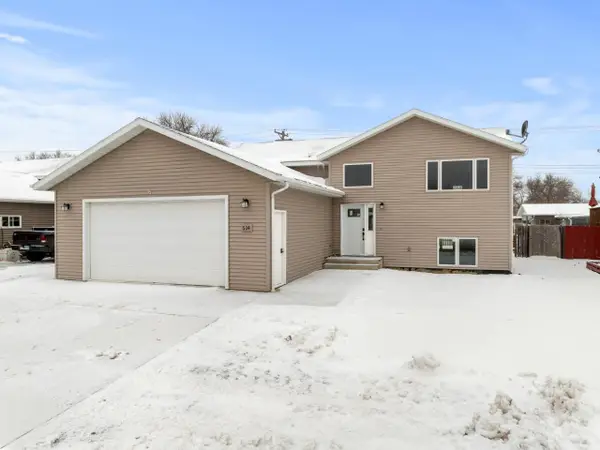 $355,000Active4 beds 3 baths2,356 sq. ft.
$355,000Active4 beds 3 baths2,356 sq. ft.514 16th St SW, Minot, ND 58701
MLS# 251884Listed by: BROKERS 12, INC. 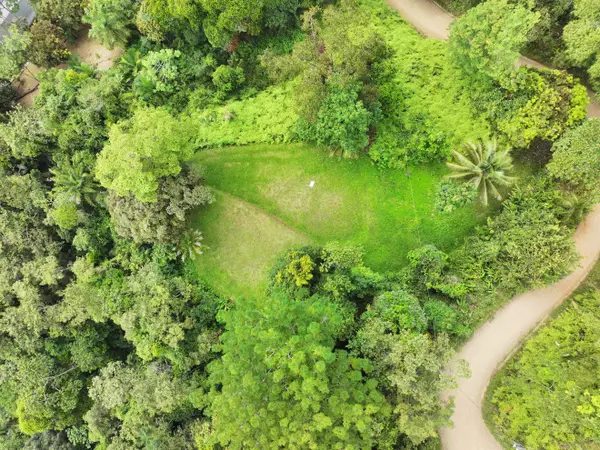 $610,000Pending40.35 Acres
$610,000Pending40.35 AcresUnassigned, Minot, ND 58703
MLS# 251883Listed by: BROKERS 12, INC.- New
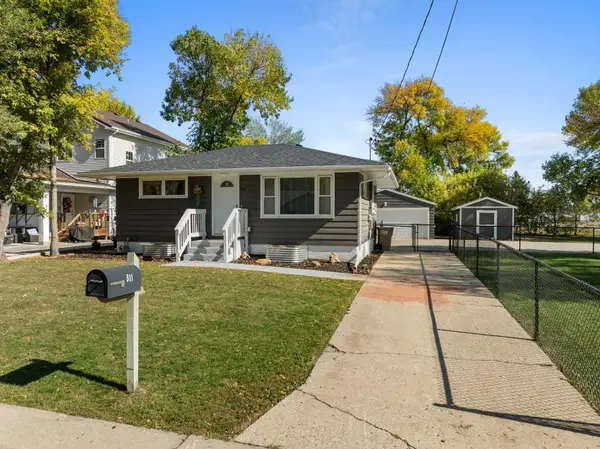 $274,900Active4 beds 2 baths1,600 sq. ft.
$274,900Active4 beds 2 baths1,600 sq. ft.511 & 515 19TH ST SE, Minot, ND 58701
MLS# 251882Listed by: PREFERRED PARTNERS REAL ESTATE - New
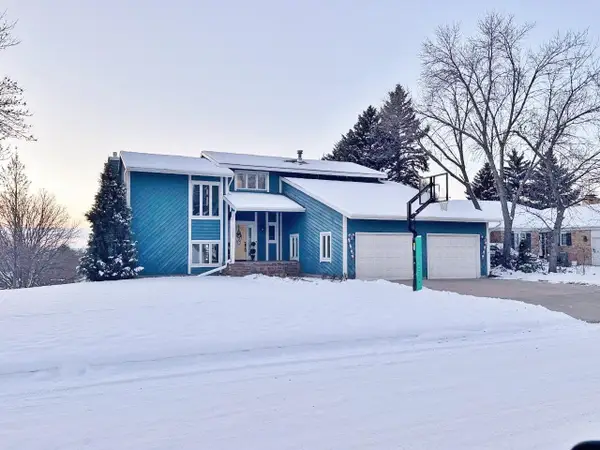 $519,900Active6 beds 4 baths3,862 sq. ft.
$519,900Active6 beds 4 baths3,862 sq. ft.1320 11th St SW, Minot, ND 58701-5744
MLS# 251881Listed by: BROKERS 12, INC. - New
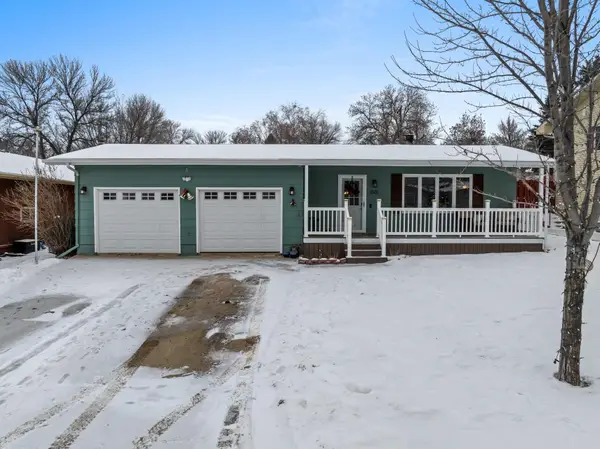 $389,900Active4 beds 3 baths2,288 sq. ft.
$389,900Active4 beds 3 baths2,288 sq. ft.1501 10th St SW, Minot, ND 58701
MLS# 251877Listed by: SIGNAL REALTY
