1601 12th ST SW, Minot, ND 58701-6113
Local realty services provided by:Better Homes and Gardens Real Estate Alliance Group
1601 12th ST SW,Minot, ND 58701-6113
$398,900
- 5 Beds
- 3 Baths
- 3,036 sq. ft.
- Single family
- Pending
Listed by: alyssa kemper-kraft
Office: brokers 12, inc.
MLS#:251577
Source:ND_MBR
Price summary
- Price:$398,900
- Price per sq. ft.:$262.78
About this home
Calling all buyers! This house will grow with all your needs! The interior has been completely repainted along with the garage. Carpets have been professionally cleaned, and it is move-in ready! You can have all of your needs on the main floor, or you can make use of the over 3,000 square feet this house has to offer. It is set up with main floor laundry as well as a basement laundry room. The main floor features a full 3 bedrooms and 2 baths with open concept kitchen including granite countertops and a beautiful island for entertaining as well as a very spacious dining area. The lower level is ready to rent out or use for an additional 2 bedrooms and 1 bath, along with a full kitchen and separate entrance. The house is situated on a large corner lot with an attached double garage. Outside you will find a large deck along with 10x12 shed, fully fenced yard and underground sprinklers. Great location near elementary, junior high and high school. Located near grocery and shopping. This house has so much to offer depending on your needs. Give your realtor a call today for a tour! The seller is a licensed Realtor in ND.
Contact an agent
Home facts
- Year built:1986
- Listing ID #:251577
- Added:147 day(s) ago
- Updated:February 10, 2026 at 08:36 AM
Rooms and interior
- Bedrooms:5
- Total bathrooms:3
- Full bathrooms:3
- Dining Description:On Main Level
- Kitchen Description:Dishwasher, Electric Range/Oven, Garbage Disposal, Microwave, On Main Level, Range/Oven, Refrigerator
- Basement Description:Daylight, Finished, Full, Walk Out
- Living area:3,036 sq. ft.
Heating and cooling
- Cooling:Central
- Heating:Electric, Forced Air, Natural Gas
Structure and exterior
- Year built:1986
- Building area:3,036 sq. ft.
- Lot area:0.21 Acres
- Exterior Features:Deck, Fence, Patio, Porch, Shed, Sprinkler
- Foundation Description:Concrete
- Levels:1 Story
Utilities
- Water:City
- Sewer:City
Finances and disclosures
- Price:$398,900
- Price per sq. ft.:$262.78
- Tax amount:$5,275
Features and amenities
- Appliances:Dryer, Electric Range/Oven
- Laundry features:Dryer, On Main Level, Washer
- Amenities:RV Parking
New listings near 1601 12th ST SW
- New
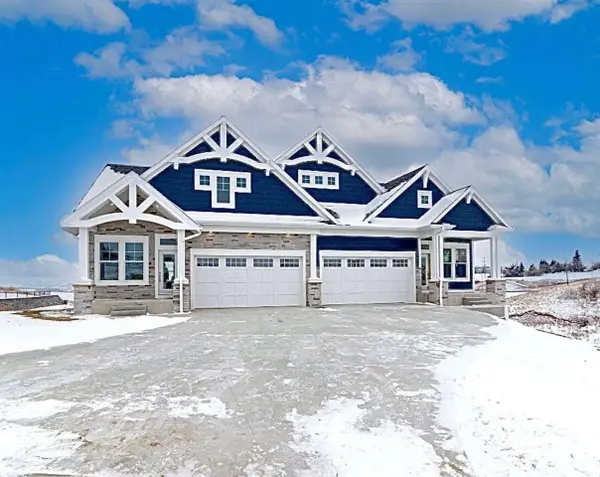 $3,200Active3 beds 3 baths3,028 sq. ft.
$3,200Active3 beds 3 baths3,028 sq. ft.805 28th ST NW, Minot, ND 58703
MLS# 260301Listed by: REAL - New
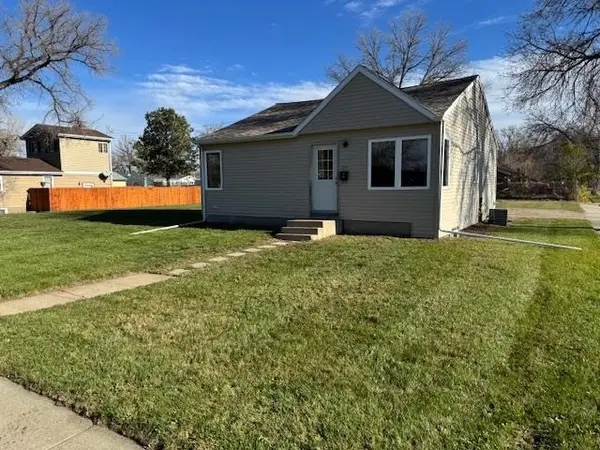 $229,900Active4 beds 2 baths1,792 sq. ft.
$229,900Active4 beds 2 baths1,792 sq. ft.200 18th St NW, Minot, ND 58703
MLS# 260299Listed by: COLDWELL BANKER 1ST MINOT REALTY - New
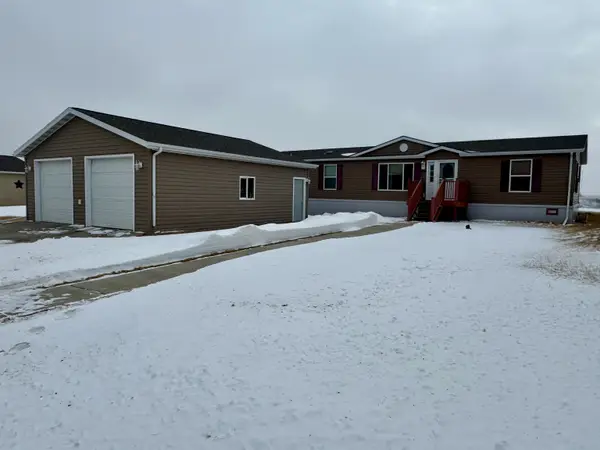 $155,000Active3 beds 2 baths1,792 sq. ft.
$155,000Active3 beds 2 baths1,792 sq. ft.709 Aster Loop, Minot, ND 58701
MLS# 260300Listed by: CENTURY 21 MORRISON REALTY - New
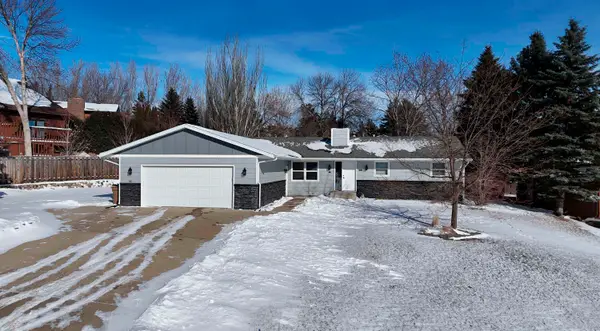 $415,000Active3 beds 3 baths2,856 sq. ft.
$415,000Active3 beds 3 baths2,856 sq. ft.916 26th St NW, Minot, ND 58703
MLS# 260297Listed by: MAVEN REAL ESTATE - New
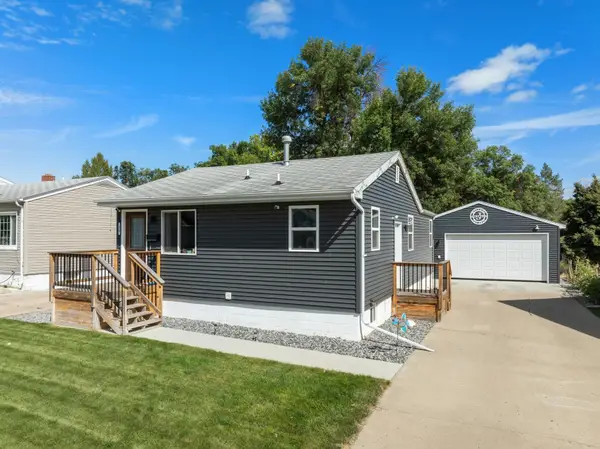 $295,000Active3 beds 2 baths1,728 sq. ft.
$295,000Active3 beds 2 baths1,728 sq. ft.424 23rd St NW, Minot, ND 58703
MLS# 260295Listed by: SIGNAL REALTY - Open Sun, 12:30 to 2pmNew
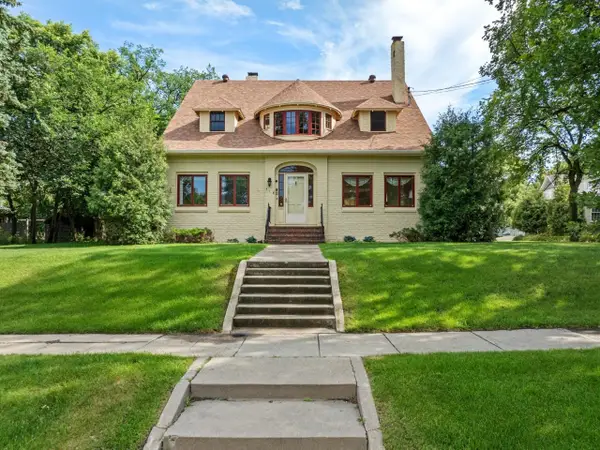 $639,900Active4 beds 4 baths6,422 sq. ft.
$639,900Active4 beds 4 baths6,422 sq. ft.318 8th Ave SE, Minot, ND 58701
MLS# 260294Listed by: BROKERS 12, INC. - New
 $309,900Active4 beds 2 baths2,016 sq. ft.
$309,900Active4 beds 2 baths2,016 sq. ft.609 11th St NW, Minot, ND 58703
MLS# 260275Listed by: NEXTHOME LEGENDARY PROPERTIES - New
 $300,000Active2.8 Acres
$300,000Active2.8 Acres2115 43RD AVE SE, Minot, ND 58701
MLS# 260276Listed by: SIGNAL REALTY - New
 $133,000Active2.02 Acres
$133,000Active2.02 Acres2110 43RD AVE SE, Minot, ND 58701
MLS# 260277Listed by: SIGNAL REALTY - New
 $133,000Active2.03 Acres
$133,000Active2.03 Acres2200 43RD AVE SE, Minot, ND 58701
MLS# 260278Listed by: SIGNAL REALTY

