- BHGRE®
- North Dakota
- Minot
- 200 11TH ST SW
200 11TH ST SW, Minot, ND 58701
Local realty services provided by:Better Homes and Gardens Real Estate Alliance Group
200 11TH ST SW,Minot, ND 58701
$325,000
- 4 Beds
- 2 Baths
- 2,852 sq. ft.
- Single family
- Active
Listed by: neil gush
Office: preferred partners real estate
MLS#:242049
Source:ND_MBR
Price summary
- Price:$325,000
- Price per sq. ft.:$149.08
About this home
Magnificently restored two-story mid-century house. The owner has renovated this classic home to an all-new glory. Each area of this house has been meticulously renewed. The current owners have paid for and are scheduled to receive new windows on the north side and a new egress window in the basement bedroom. A new sliding glass door is also paid for and scheduled to be installed in the family room between the kitchen and garage. The windows and sliding glass door installation is expected between February and March 2025. Many rooms offer options for future bedrooms, storage, or office space. A delightful space in the back of the house provides many windows and a well-lit room with a view of the private fenced-in backyard. Additionally, the backyard has easy access to an alley, offering easy transport for future gardening or a room for everyone to play. A heater and A/C supply the basement and main level; an additional unit is in the attic on the second floor, accessible from the hallway closet. This is one house that you don’t want to miss.
Contact an agent
Home facts
- Year built:1949
- Listing ID #:242049
- Added:405 day(s) ago
- Updated:February 10, 2026 at 04:34 PM
Rooms and interior
- Bedrooms:4
- Total bathrooms:2
- Full bathrooms:2
- Living area:2,852 sq. ft.
Heating and cooling
- Heating:Forced Air, Natural Gas
Structure and exterior
- Year built:1949
- Building area:2,852 sq. ft.
- Lot area:0.19 Acres
Utilities
- Water:City
- Sewer:City
Finances and disclosures
- Price:$325,000
- Price per sq. ft.:$149.08
- Tax amount:$1,783
New listings near 200 11TH ST SW
- New
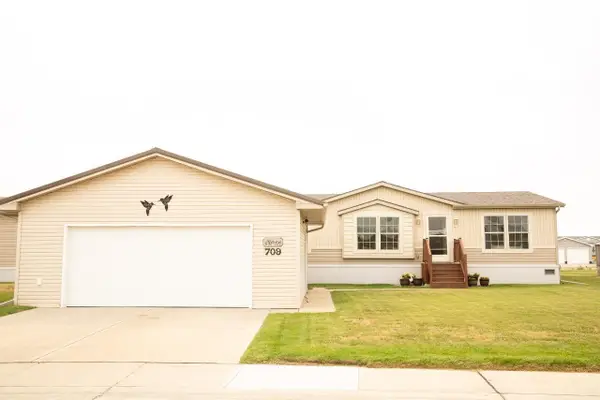 $128,500Active3 beds 2 baths
$128,500Active3 beds 2 baths709 Foxtail Drive, Minot, ND 58701
MLS# 260197Listed by: BROKERS 12, INC. - New
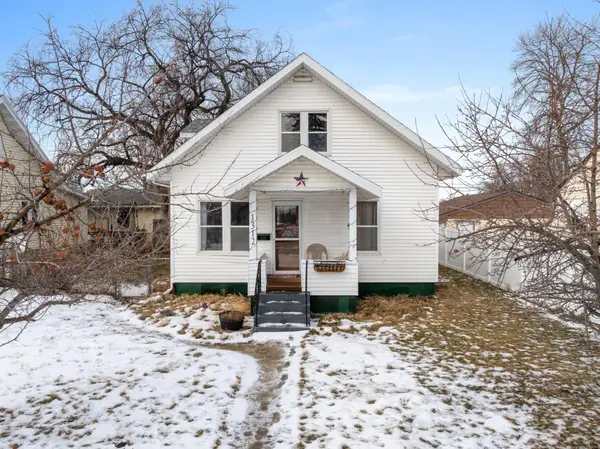 $194,750Active4 beds 2 baths1,814 sq. ft.
$194,750Active4 beds 2 baths1,814 sq. ft.1312 2nd St SE, Minot, ND 58701-5912
MLS# 260194Listed by: MAVEN REAL ESTATE - New
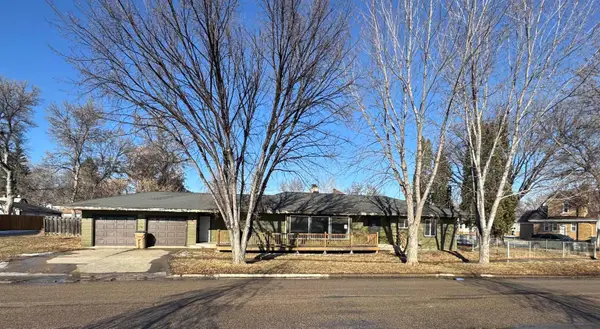 $199,900Active3 beds 2 baths2,112 sq. ft.
$199,900Active3 beds 2 baths2,112 sq. ft.1000 7th Ave NW, Minot, ND 58703
MLS# 260193Listed by: ELITE REAL ESTATE, LLC - New
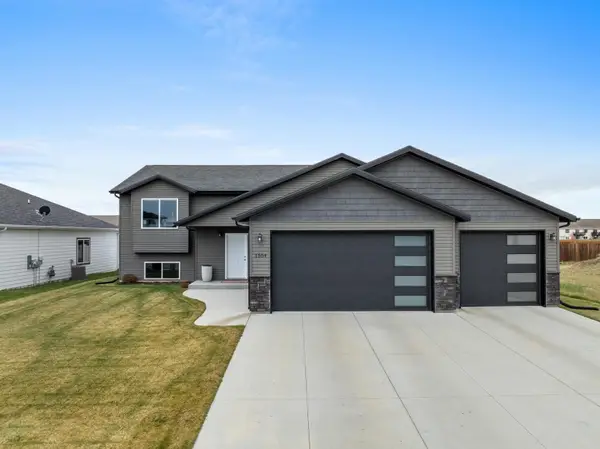 $549,900Active5 beds 3 baths2,973 sq. ft.
$549,900Active5 beds 3 baths2,973 sq. ft.1504 SE Woodlands Way, Minot, ND 58701
MLS# 260191Listed by: SIGNAL REALTY - New
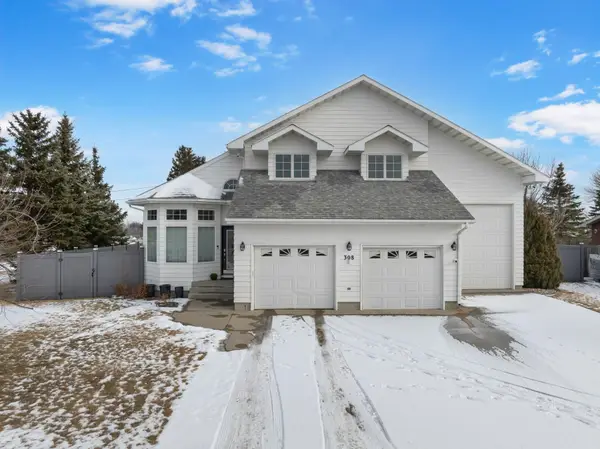 $680,000Active4 beds 3 baths3,516 sq. ft.
$680,000Active4 beds 3 baths3,516 sq. ft.308 28th St NW, Minot, ND 58703
MLS# 260189Listed by: SIGNAL REALTY - New
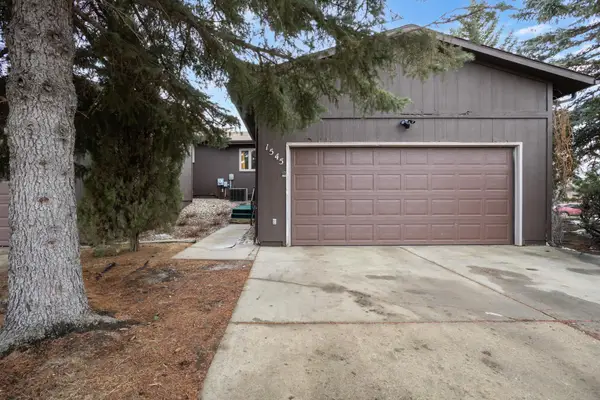 $250,000Active3 beds 2 baths2,424 sq. ft.
$250,000Active3 beds 2 baths2,424 sq. ft.1545 16th St NW, Minot, ND 58703
MLS# 260190Listed by: SIGNAL REALTY - New
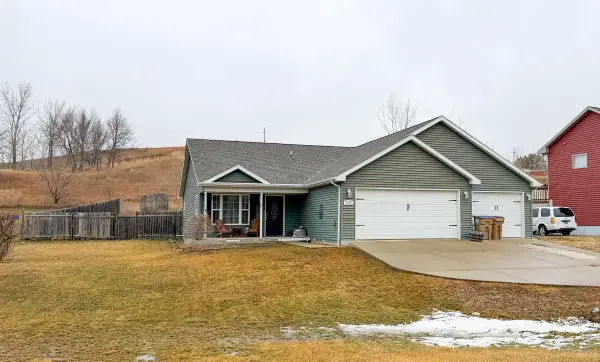 $359,900Active3 beds 2 baths1,368 sq. ft.
$359,900Active3 beds 2 baths1,368 sq. ft.1735 Rivers Edge Dr SE, Minot, ND 58701
MLS# 260187Listed by: KW INSPIRE REALTY - New
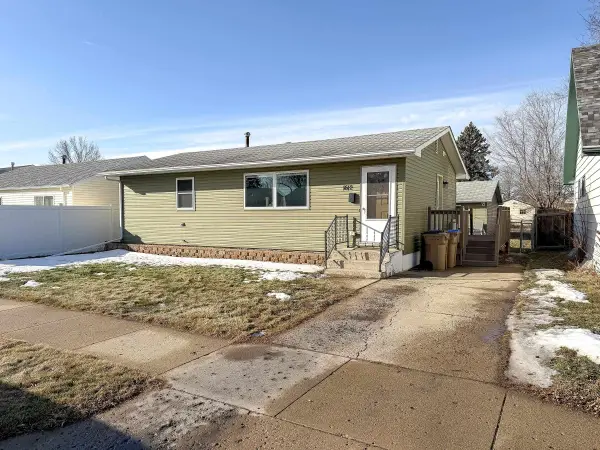 $264,900Active3 beds 1 baths1,728 sq. ft.
$264,900Active3 beds 1 baths1,728 sq. ft.1612 1st St SE, Minot, ND 58701
MLS# 260188Listed by: KW INSPIRE REALTY - New
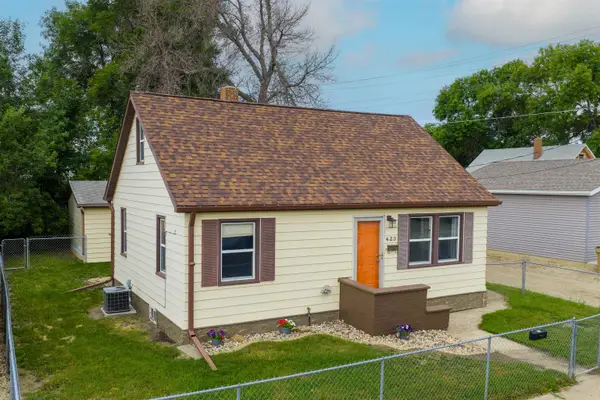 $235,000Active3 beds 2 baths1,944 sq. ft.
$235,000Active3 beds 2 baths1,944 sq. ft.423 9th Ave, Minot, ND 58701
MLS# 260183Listed by: ELITE REAL ESTATE, LLC - New
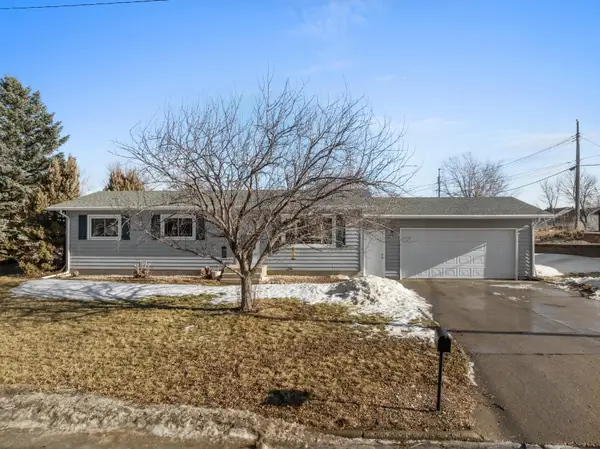 $269,900Active3 beds 2 baths2,016 sq. ft.
$269,900Active3 beds 2 baths2,016 sq. ft.1216 25TH PLACE NW, Minot, ND 58703
MLS# 260181Listed by: KW INSPIRE REALTY

