- BHGRE®
- North Dakota
- Minot
- 209 8th Ave SE
209 8th Ave SE, Minot, ND 58701
Local realty services provided by:Better Homes and Gardens Real Estate Alliance Group
209 8th Ave SE,Minot, ND 58701
$212,000
- 3 Beds
- 2 Baths
- 2,363 sq. ft.
- Single family
- Active
Upcoming open houses
- Sat, Feb 0702:00 pm - 03:00 pm
Listed by: tamie dunn
Office: coldwell banker 1st minot realty
MLS#:260105
Source:ND_MBR
Price summary
- Price:$212,000
- Price per sq. ft.:$142.47
About this home
Perched above the sidewalks on a quiet street you will find this unique 3-bedroom home. When you enter through the front door you will arrive in the spacious sunroom with large windows, that is a great space for a plant room, mudroom or a quiet area to enjoy a book or your morning coffee. The living room gets tons of natural light with all the large windows and is open to the dining area. You will find a sliding door leading to the back deck from the galley kitchen. Upstairs you will find 3 comfortable bedrooms. Two of the bedrooms feature 2 separate closets. The full bath has been updated. The lower level offers additional space, including an area for a family room, a ¾ bath, laundry area and workshop. From this level there is direct access to the garage. The fully fenced back yard has plenty of space for entertaining with a deck and a large patio space above the garage. The neat yard also has perennials, mature trees, a dog kennel and a swing set. Come see what this home has to offer.
Contact an agent
Home facts
- Year built:1912
- Listing ID #:260105
- Added:343 day(s) ago
- Updated:January 30, 2026 at 06:25 PM
Rooms and interior
- Bedrooms:3
- Total bathrooms:2
- Full bathrooms:2
- Living area:2,363 sq. ft.
Heating and cooling
- Cooling:Central
- Heating:Forced Air, Natural Gas
Structure and exterior
- Year built:1912
- Building area:2,363 sq. ft.
- Lot area:0.14 Acres
Utilities
- Water:City
- Sewer:City
Finances and disclosures
- Price:$212,000
- Price per sq. ft.:$142.47
- Tax amount:$2,506
New listings near 209 8th Ave SE
- New
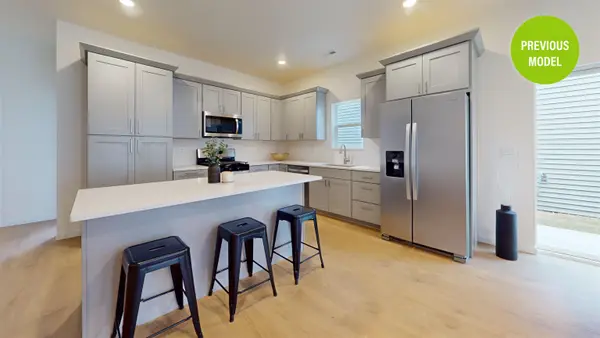 $295,000Active2 beds 2 baths1,247 sq. ft.
$295,000Active2 beds 2 baths1,247 sq. ft.2400 Landmark Dr, Minot, ND 58703-1898
MLS# 260177Listed by: 701 REALTY, INC. - New
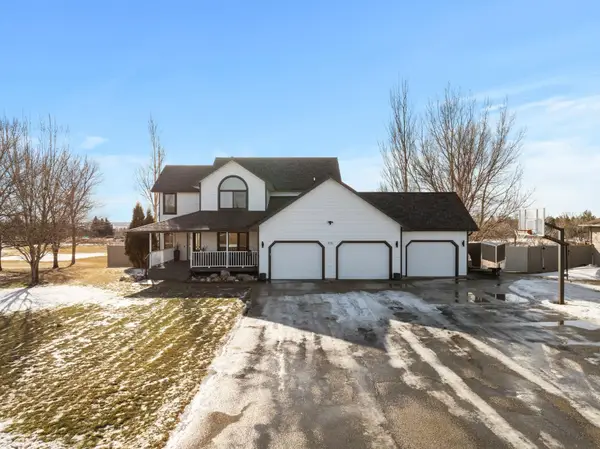 Listed by BHGRE$695,000Active5 beds 4 baths3,748 sq. ft.
Listed by BHGRE$695,000Active5 beds 4 baths3,748 sq. ft.1915 NW 19TH Ave, Minot, ND 58703
MLS# 260175Listed by: BETTER HOMES AND GARDENS REAL ESTATE WATNE GROUP - New
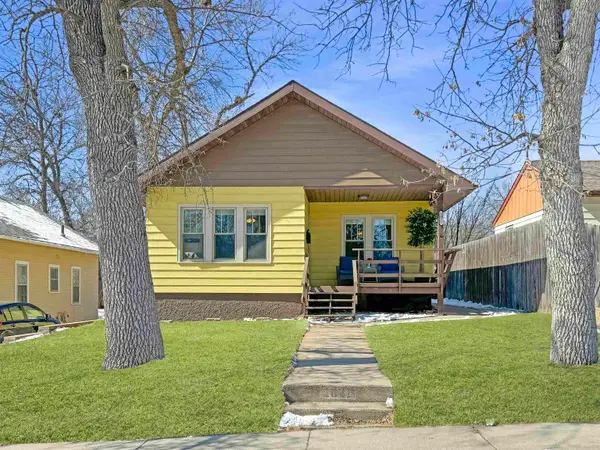 $230,000Active2 beds 2 baths1,992 sq. ft.
$230,000Active2 beds 2 baths1,992 sq. ft.1021 1st St NW, Minot, ND 58703
MLS# 260165Listed by: NEXTHOME LEGENDARY PROPERTIES - New
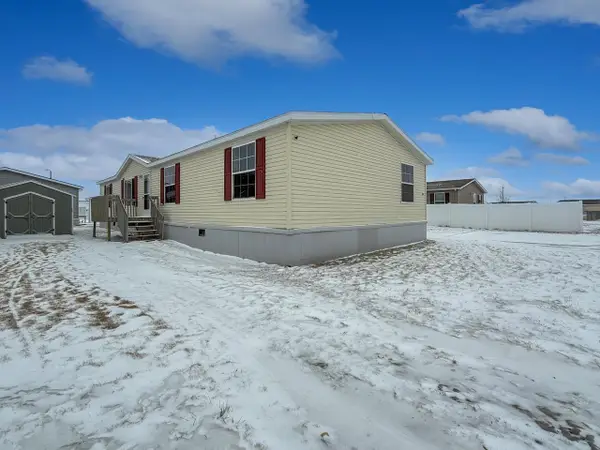 $62,000Active4 beds 2 baths
$62,000Active4 beds 2 baths705 Coneflower Drive, Minot, ND 58701
MLS# 260166Listed by: BROKERS 12, INC. - New
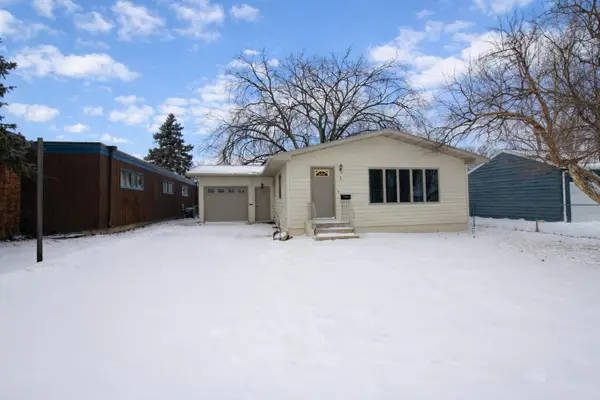 $365,000Active4 beds 4 baths2,248 sq. ft.
$365,000Active4 beds 4 baths2,248 sq. ft.5 NW 19th St, Minot, ND 58703
MLS# 260167Listed by: EXP REALTY - New
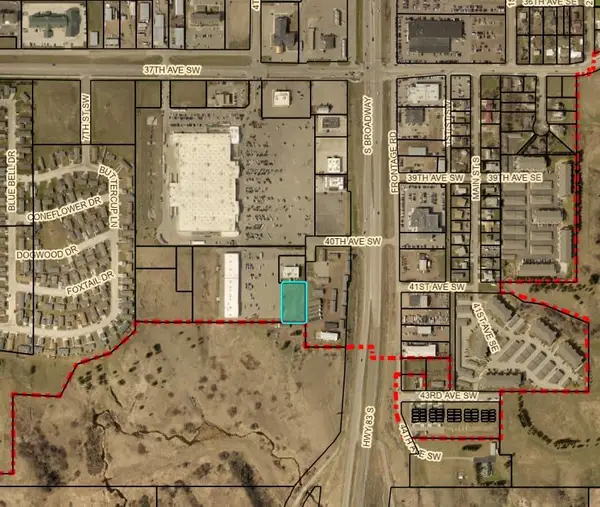 $78,000Active0.76 Acres
$78,000Active0.76 Acres325 40th Ave SW, Minot, ND 58701
MLS# 260168Listed by: COLDWELL BANKER 1ST MINOT REALTY - New
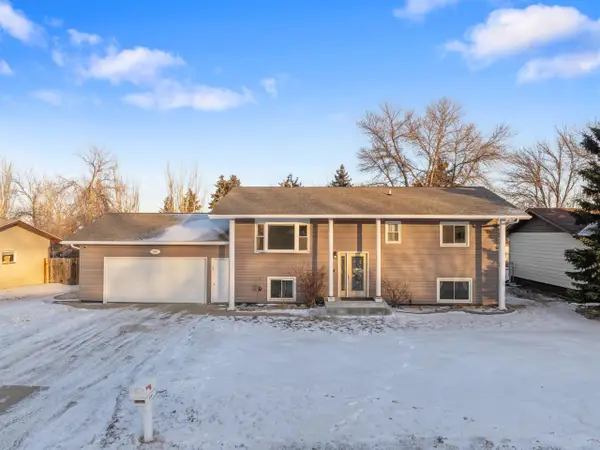 $369,900Active5 beds 3 baths2,080 sq. ft.
$369,900Active5 beds 3 baths2,080 sq. ft.1607 5th St SE, Minot, ND 58701
MLS# 260162Listed by: BROKERS 12, INC. - New
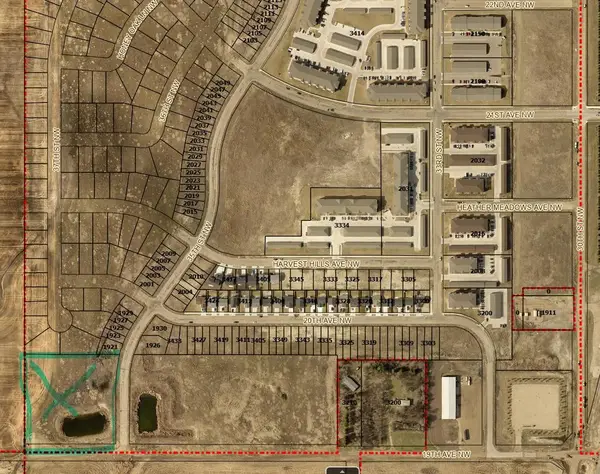 $175,000Active4.33 Acres
$175,000Active4.33 AcresTBD NW, Minot, ND 58703
MLS# 260163Listed by: CENTURY 21 MORRISON REALTY - New
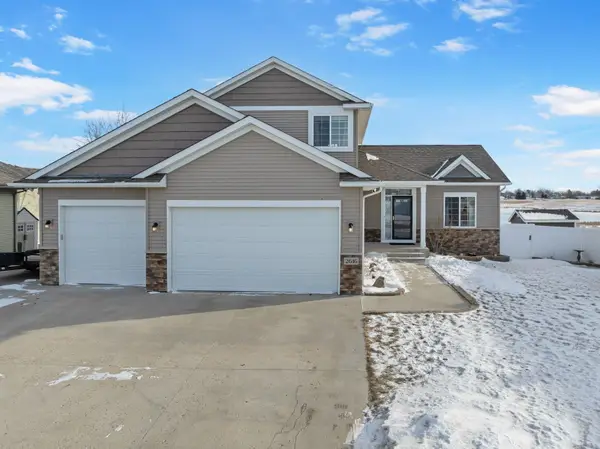 $498,000Active5 beds 3 baths3,267 sq. ft.
$498,000Active5 beds 3 baths3,267 sq. ft.2616 17TH ST NW, Minot, ND 58703
MLS# 260159Listed by: PREFERRED PARTNERS REAL ESTATE - New
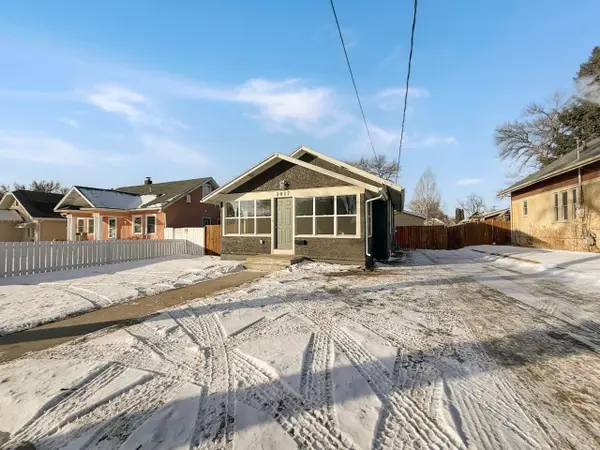 $264,900Active3 beds 2 baths1,744 sq. ft.
$264,900Active3 beds 2 baths1,744 sq. ft.1017 2nd St. NE, Minot, ND 58703
MLS# 260156Listed by: BROKERS 12, INC.

