2709 Audubon Loop, Minot, ND 58701
Local realty services provided by:Better Homes and Gardens Real Estate Alliance Group
2709 Audubon Loop,Minot, ND 58701
$420,000
- 4 Beds
- 2 Baths
- 2,115 sq. ft.
- Single family
- Active
Listed by: nathan stremick
Office: signal realty
MLS#:251879
Source:ND_MBR
Price summary
- Price:$420,000
- Price per sq. ft.:$198.58
About this home
Welcome to modern living in Minot’s highly desirable South West Crossing community! This brand-new 4-bed, 3-bath home blends style, comfort, and functionality—all wrapped in a beautifully designed 2-story layout with over 2,100 sq ft of refined living space. Step inside to an inviting open-concept main floor filled with natural light. The spacious living room flows seamlessly into the dining area and a contemporary kitchen—perfect for gatherings, quiet mornings, and everything in between. The main-floor primary suite offers convenience and privacy, complete with a walk-in closet and spa-inspired finishes. A half bath for guests rounds out the main level. Upstairs, you’ll find a large family room, ideal for movie nights or a kids’ play space, plus three generously sized bedrooms, a full bathroom, and a dedicated laundry room—keeping daily life organized and efficient. Outside, enjoy your evenings on the patio or take advantage of the attached 2-car garage with ample storage. With new-construction peace of mind, energy-efficient systems, and thoughtful design throughout, this home checks all the boxes.
Contact an agent
Home facts
- Year built:2025
- Listing ID #:251879
- Added:77 day(s) ago
- Updated:December 17, 2025 at 08:04 PM
Rooms and interior
- Bedrooms:4
- Total bathrooms:2
- Full bathrooms:2
- Living area:2,115 sq. ft.
Heating and cooling
- Cooling:Central
- Heating:Natural Gas
Structure and exterior
- Year built:2025
- Building area:2,115 sq. ft.
- Lot area:0.17 Acres
Utilities
- Water:Rural
- Sewer:City
Finances and disclosures
- Price:$420,000
- Price per sq. ft.:$198.58
New listings near 2709 Audubon Loop
- New
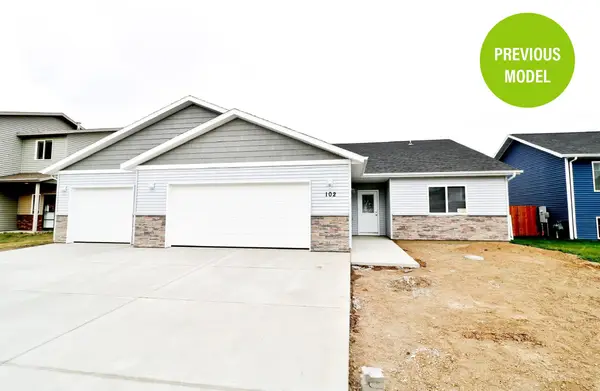 $349,900Active3 beds 1 baths1,715 sq. ft.
$349,900Active3 beds 1 baths1,715 sq. ft.2318 23rd Ave NW, Minot, ND 58703
MLS# 251890Listed by: 701 REALTY, INC. - New
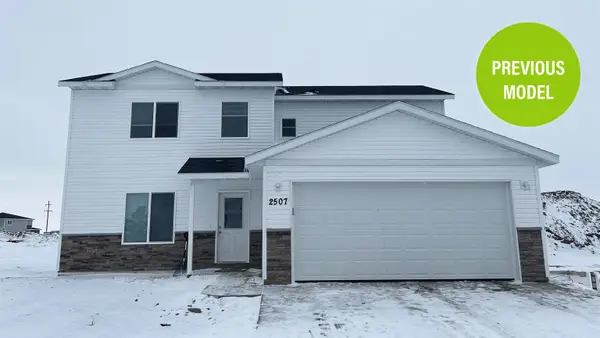 $339,900Active4 beds 2 baths2,137 sq. ft.
$339,900Active4 beds 2 baths2,137 sq. ft.2325 23rd Ave NW, Minot, ND 58703
MLS# 251891Listed by: 701 REALTY, INC. - New
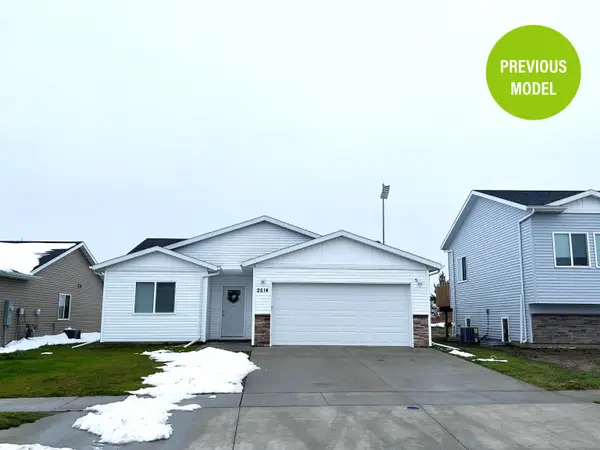 $319,900Active3 beds 2 baths1,591 sq. ft.
$319,900Active3 beds 2 baths1,591 sq. ft.2321 23rd Ave NW, Minot, ND 58703
MLS# 251892Listed by: 701 REALTY, INC. - New
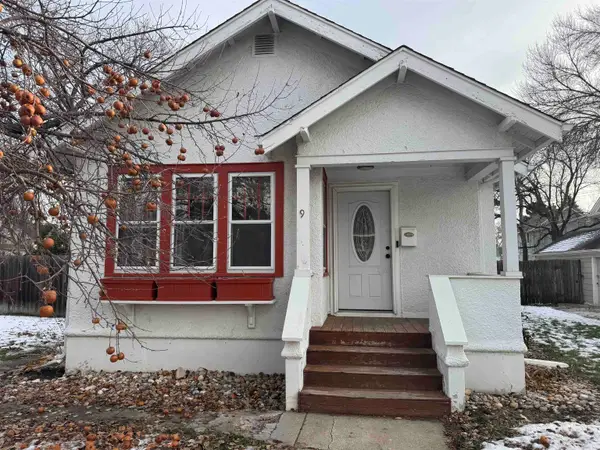 $210,000Active3 beds 1 baths1,824 sq. ft.
$210,000Active3 beds 1 baths1,824 sq. ft.9 Shirley CT, Minot, ND 58703
MLS# 251888Listed by: ELITE REAL ESTATE, LLC - Open Sun, 1 to 3pmNew
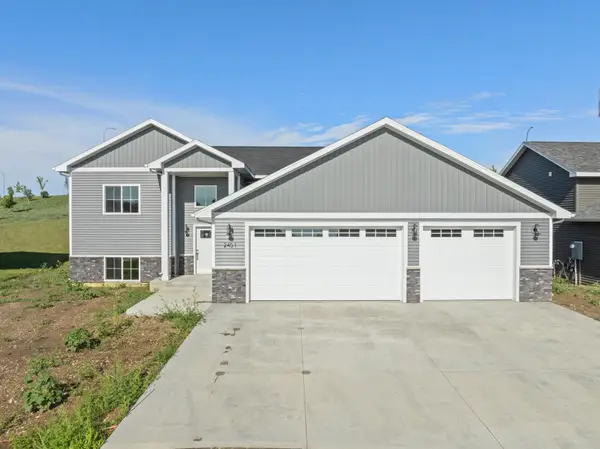 $475,000Active5 beds 3 baths3,160 sq. ft.
$475,000Active5 beds 3 baths3,160 sq. ft.2401 15th St, Minot, ND 58703
MLS# 251886Listed by: 701 REALTY, INC. - New
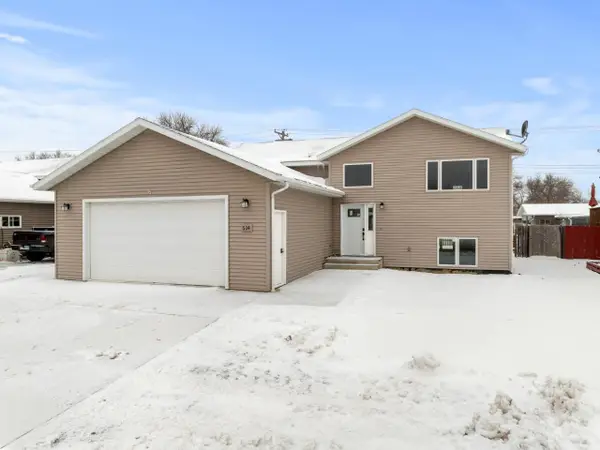 $355,000Active4 beds 3 baths2,356 sq. ft.
$355,000Active4 beds 3 baths2,356 sq. ft.514 16th St SW, Minot, ND 58701
MLS# 251884Listed by: BROKERS 12, INC. 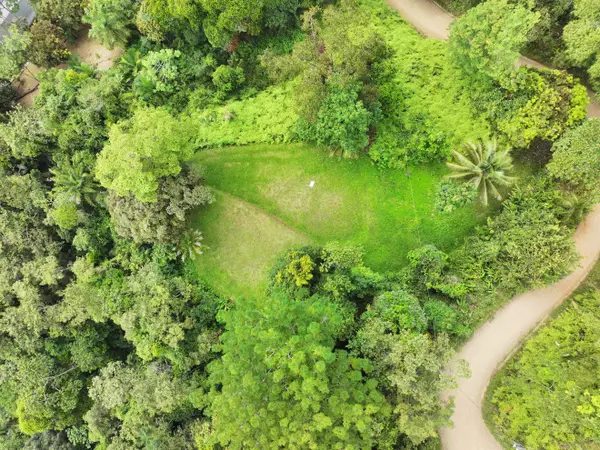 $610,000Pending40.35 Acres
$610,000Pending40.35 AcresUnassigned, Minot, ND 58703
MLS# 251883Listed by: BROKERS 12, INC.- New
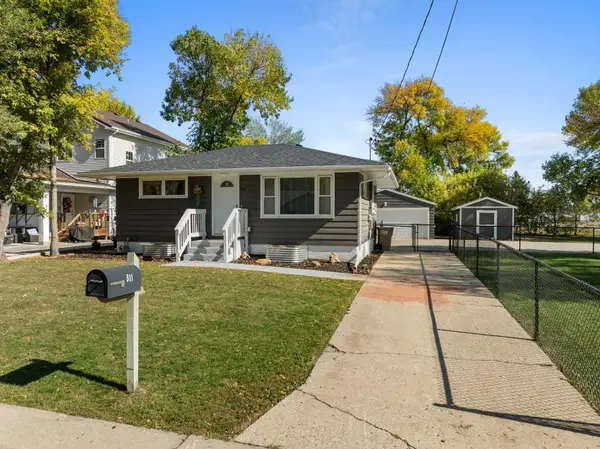 $274,900Active4 beds 2 baths1,600 sq. ft.
$274,900Active4 beds 2 baths1,600 sq. ft.511 & 515 19TH ST SE, Minot, ND 58701
MLS# 251882Listed by: PREFERRED PARTNERS REAL ESTATE - New
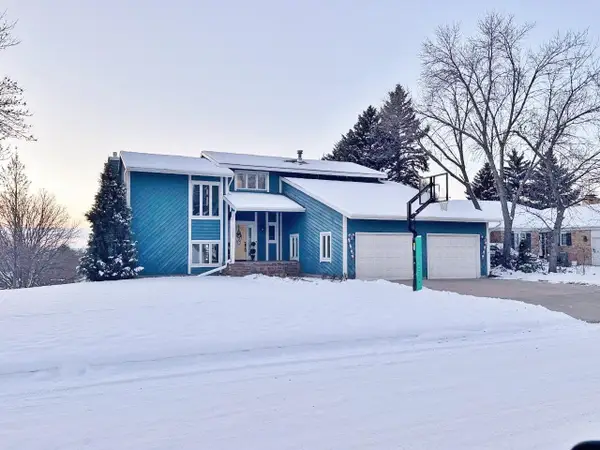 $519,900Active6 beds 4 baths3,862 sq. ft.
$519,900Active6 beds 4 baths3,862 sq. ft.1320 11th St SW, Minot, ND 58701-5744
MLS# 251881Listed by: BROKERS 12, INC. - New
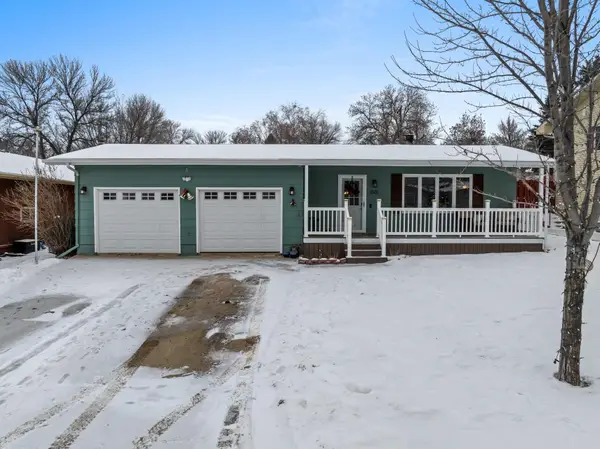 $389,900Active4 beds 3 baths2,288 sq. ft.
$389,900Active4 beds 3 baths2,288 sq. ft.1501 10th St SW, Minot, ND 58701
MLS# 251877Listed by: SIGNAL REALTY
